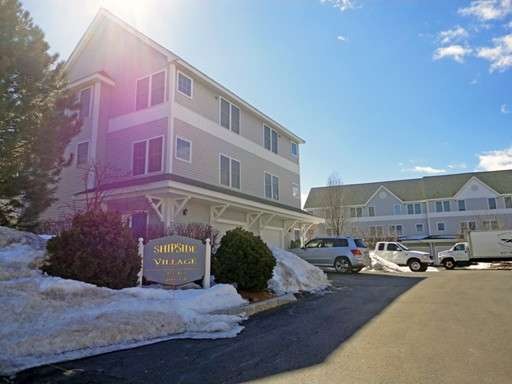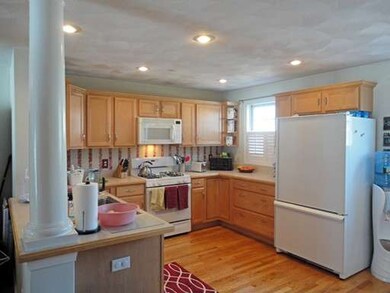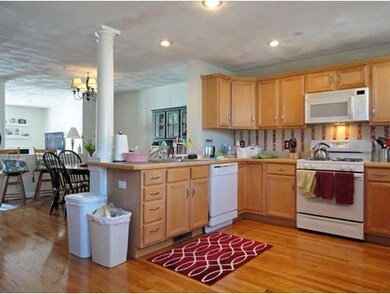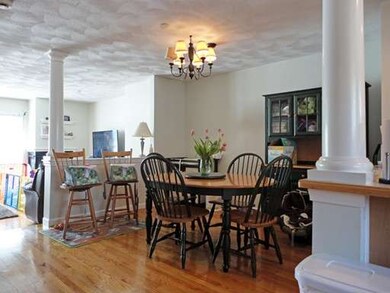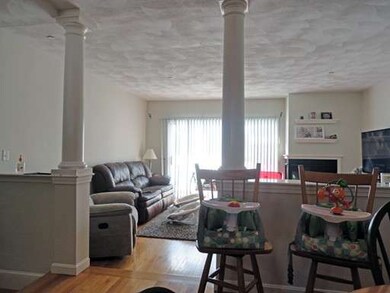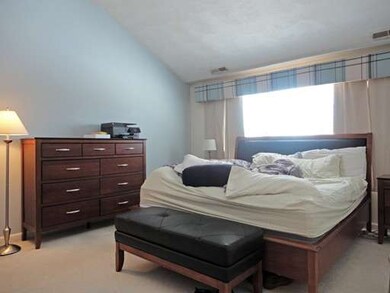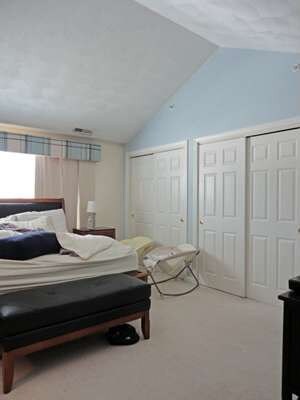
16 Ship Ave Unit 3 Medford, MA 02155
Glenwood NeighborhoodAbout This Home
As of January 2025Rare Shipside Village offering! Expansive thoughtfully designed townhouse on 3 levels with your own garage! Open concept living on the main level includes gleaming hardwood floors throughout, living room with gas fireplace, dining room, kitchen and breakfast area; all separated by stately Doric columns to tastefully define space and allow the SW exposures to pour through. Upstairs you'll find gracious master boasts vaulted ceilings, 2 large closets, on-suite bath with Jacuzzi and granite vanity. Down the hall a 2nd full bath & 2nd bedroom just beyond the in-unit washer and dryer. On the 1st level another gracious family room/bedroom with 1/2 bath and walk-out patio to private outdoor space. STUNNING views from living room porch of expansive manicured fields & meandering jogging/bike trails, community gardens, and boats traveling along the river to dock at nearby Riverside Yacht Club. Central heat/ac. Short drive to 93, rt-16, Assembly Square/Row and Wellington T. Not to be missed!!
Last Agent to Sell the Property
Ben Barrett
Benjamin Barrett Listed on: 03/13/2015
Last Buyer's Agent
Ben Barrett
Benjamin Barrett Listed on: 03/13/2015
Ownership History
Purchase Details
Home Financials for this Owner
Home Financials are based on the most recent Mortgage that was taken out on this home.Purchase Details
Home Financials for this Owner
Home Financials are based on the most recent Mortgage that was taken out on this home.Purchase Details
Purchase Details
Home Financials for this Owner
Home Financials are based on the most recent Mortgage that was taken out on this home.Similar Homes in Medford, MA
Home Values in the Area
Average Home Value in this Area
Purchase History
| Date | Type | Sale Price | Title Company |
|---|---|---|---|
| Not Resolvable | $705,000 | None Available | |
| Not Resolvable | $428,025 | -- | |
| Deed | -- | -- | |
| Deed | -- | -- | |
| Deed | -- | -- | |
| Deed | $415,000 | -- | |
| Deed | $415,000 | -- |
Mortgage History
| Date | Status | Loan Amount | Loan Type |
|---|---|---|---|
| Open | $656,250 | Purchase Money Mortgage | |
| Closed | $656,250 | Purchase Money Mortgage | |
| Closed | $669,750 | New Conventional | |
| Previous Owner | $342,420 | New Conventional | |
| Previous Owner | $200,000 | No Value Available | |
| Previous Owner | $100,000 | Purchase Money Mortgage |
Property History
| Date | Event | Price | Change | Sq Ft Price |
|---|---|---|---|---|
| 01/13/2025 01/13/25 | Sold | $875,000 | 0.0% | $405 / Sq Ft |
| 11/18/2024 11/18/24 | Pending | -- | -- | -- |
| 11/07/2024 11/07/24 | For Sale | $875,000 | +24.1% | $405 / Sq Ft |
| 07/02/2020 07/02/20 | Sold | $705,000 | -1.4% | $326 / Sq Ft |
| 06/03/2020 06/03/20 | Pending | -- | -- | -- |
| 06/01/2020 06/01/20 | For Sale | $715,000 | 0.0% | $331 / Sq Ft |
| 05/22/2020 05/22/20 | Pending | -- | -- | -- |
| 05/16/2020 05/16/20 | For Sale | $715,000 | +67.0% | $331 / Sq Ft |
| 05/11/2015 05/11/15 | Sold | $428,025 | 0.0% | $272 / Sq Ft |
| 03/29/2015 03/29/15 | Pending | -- | -- | -- |
| 03/22/2015 03/22/15 | Off Market | $428,025 | -- | -- |
| 03/13/2015 03/13/15 | For Sale | $439,000 | -- | $279 / Sq Ft |
Tax History Compared to Growth
Tax History
| Year | Tax Paid | Tax Assessment Tax Assessment Total Assessment is a certain percentage of the fair market value that is determined by local assessors to be the total taxable value of land and additions on the property. | Land | Improvement |
|---|---|---|---|---|
| 2025 | $6,956 | $790,400 | $0 | $790,400 |
| 2024 | $6,072 | $712,700 | $0 | $712,700 |
| 2023 | $6,165 | $712,700 | $0 | $712,700 |
| 2022 | $6,142 | $681,700 | $0 | $681,700 |
| 2021 | $5,320 | $565,400 | $0 | $565,400 |
| 2020 | $5,416 | $590,000 | $0 | $590,000 |
| 2019 | $4,804 | $500,400 | $0 | $500,400 |
| 2018 | $4,939 | $482,300 | $0 | $482,300 |
| 2017 | $4,604 | $436,000 | $0 | $436,000 |
| 2016 | $4,928 | $440,400 | $0 | $440,400 |
| 2015 | -- | $378,200 | $0 | $378,200 |
Agents Affiliated with this Home
-
Jason Kaczmarczyk

Seller's Agent in 2025
Jason Kaczmarczyk
Compass
(617) 997-8289
2 in this area
24 Total Sales
-
Montivista Real Estate Group
M
Buyer's Agent in 2025
Montivista Real Estate Group
eXp Realty
(917) 345-9488
2 in this area
106 Total Sales
-
Lisa White

Seller's Agent in 2020
Lisa White
Lamacchia Realty, Inc.
(978) 935-3800
1 in this area
173 Total Sales
-

Seller's Agent in 2015
Ben Barrett
Benjamin Barrett
(508) 317-9850
Map
Source: MLS Property Information Network (MLS PIN)
MLS Number: 71800765
APN: MEDF-000011-000000-P000001A-000013
- 14 Ship Ave Unit 1
- 20 Ship Ave Unit 44
- 223 Riverside Ave
- 305 Riverside Ave Unit 42
- 38 Thatcher St
- 314 Riverside Ave Unit 201
- 36 Bradshaw St
- 6 Magoun Ave
- 38 Spring St
- 22 Pleasant St
- 75 Park St Unit 5
- 75 Park St Unit 11
- 42 Dudley St
- 87 Spring St
- 33 Washington St Unit 10
- 22 Sheridan Ave Unit A
- 3 Lauriat Place Unit 3
- 3A Lauriat Place Unit A
- 39 Hancock St
- 156 Park St Unit 2
