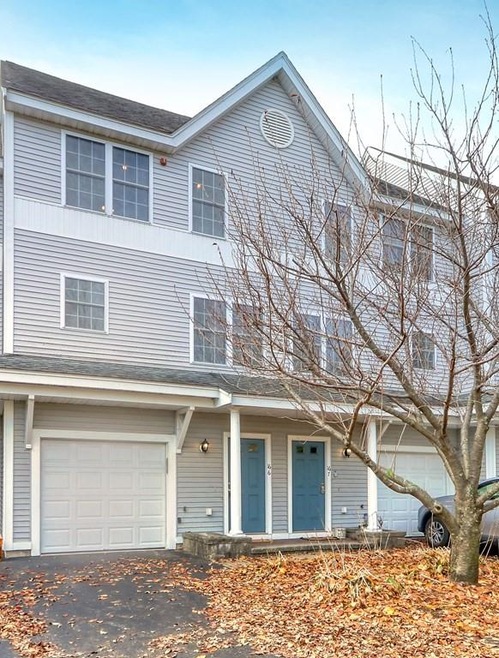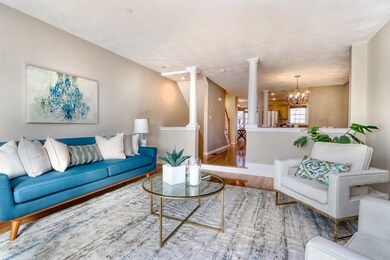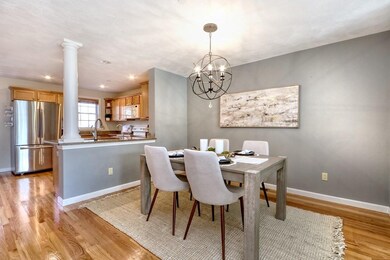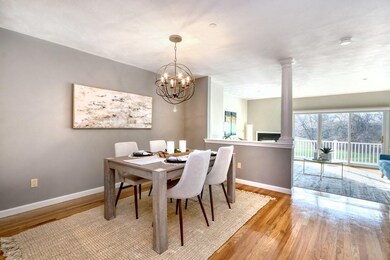
16 Ship Ave Unit 6 Medford, MA 02155
Glenwood NeighborhoodEstimated Value: $830,000 - $891,000
Highlights
- Wood Flooring
- Forced Air Heating and Cooling System
- 4-minute walk to Magoon Park
About This Home
As of February 2021Spacious and bright 4-level townhouse is in a fabulous location on a one-way tree-lined street next to a small private yacht club in the Old Ship Ave District. Main floor has a fireplaced living room leading to a deck with sweeping views of Boston and Mystic River; dining room; and spacious eat-in kitchen. 3rd floor has a large master bedroom en suite (again amazing views) and 2nd bedroom with additional full bath. Fourth floor loft features vaulted ceiling and W/D. First level has patio access and half - great for family room, 3rd bedroom, office or whatever you need. Hardwood floors, central air, in-unit laundry, Nearby proximity to the river, walking/bike paths, local schools, Medford Square shops & restaurants, Chevalier Theatre, Encore Casino & more! 2 blocks from bus to Orange Line. Under 2 miles to W. Medford Commuter Rail. Great proximity to so many shopping areas including Meadow Glen, Fells Plaza, Gateway Center, Wellington Plaza, & Assembly Row. So much to see and do!
Townhouse Details
Home Type
- Townhome
Est. Annual Taxes
- $5,666
Year Built
- Built in 2001
HOA Fees
- $384 per month
Parking
- 1 Car Garage
Kitchen
- Range
- Microwave
- Dishwasher
Flooring
- Wood
- Wall to Wall Carpet
- Tile
Laundry
- Laundry in unit
- Dryer
- Washer
Utilities
- Forced Air Heating and Cooling System
- Heating System Uses Gas
- Natural Gas Water Heater
Additional Features
- Basement
Community Details
- Pets Allowed
Listing and Financial Details
- Assessor Parcel Number M:P-11 B:1A16
Ownership History
Purchase Details
Home Financials for this Owner
Home Financials are based on the most recent Mortgage that was taken out on this home.Purchase Details
Home Financials for this Owner
Home Financials are based on the most recent Mortgage that was taken out on this home.Purchase Details
Home Financials for this Owner
Home Financials are based on the most recent Mortgage that was taken out on this home.Purchase Details
Home Financials for this Owner
Home Financials are based on the most recent Mortgage that was taken out on this home.Purchase Details
Home Financials for this Owner
Home Financials are based on the most recent Mortgage that was taken out on this home.Similar Homes in the area
Home Values in the Area
Average Home Value in this Area
Purchase History
| Date | Buyer | Sale Price | Title Company |
|---|---|---|---|
| Patel Minal | $685,000 | None Available | |
| Sher Alexander | $660,000 | -- | |
| Strock Adam B | $395,000 | -- | |
| Weishaar Gerd | $467,000 | -- | |
| Anisko Joseph J | $413,155 | -- |
Mortgage History
| Date | Status | Borrower | Loan Amount |
|---|---|---|---|
| Open | Patel Minal | $548,000 | |
| Previous Owner | Sher Alexander | $528,000 | |
| Previous Owner | Strock Adam B | $245,000 | |
| Previous Owner | Weishaar Gerd | $364,000 | |
| Previous Owner | Weishaar Gerd | $420,300 | |
| Previous Owner | Anisko Joseph J | $250,000 |
Property History
| Date | Event | Price | Change | Sq Ft Price |
|---|---|---|---|---|
| 02/26/2021 02/26/21 | Sold | $685,000 | 0.0% | $367 / Sq Ft |
| 12/14/2020 12/14/20 | Pending | -- | -- | -- |
| 11/18/2020 11/18/20 | For Sale | $685,000 | +3.8% | $367 / Sq Ft |
| 04/13/2018 04/13/18 | Sold | $660,000 | +10.0% | $344 / Sq Ft |
| 03/07/2018 03/07/18 | Pending | -- | -- | -- |
| 02/28/2018 02/28/18 | For Sale | $600,000 | +51.9% | $313 / Sq Ft |
| 03/23/2012 03/23/12 | Sold | $395,000 | -10.2% | $205 / Sq Ft |
| 01/21/2012 01/21/12 | Pending | -- | -- | -- |
| 12/27/2011 12/27/11 | For Sale | $439,900 | -- | $228 / Sq Ft |
Tax History Compared to Growth
Tax History
| Year | Tax Paid | Tax Assessment Tax Assessment Total Assessment is a certain percentage of the fair market value that is determined by local assessors to be the total taxable value of land and additions on the property. | Land | Improvement |
|---|---|---|---|---|
| 2025 | $5,666 | $665,000 | $0 | $665,000 |
| 2024 | $5,666 | $665,000 | $0 | $665,000 |
| 2023 | $5,752 | $665,000 | $0 | $665,000 |
| 2022 | $5,731 | $636,100 | $0 | $636,100 |
| 2021 | $5,337 | $567,200 | $0 | $567,200 |
| 2020 | $5,441 | $592,700 | $0 | $592,700 |
| 2019 | $4,828 | $502,900 | $0 | $502,900 |
| 2018 | $4,939 | $482,300 | $0 | $482,300 |
| 2017 | $4,604 | $436,000 | $0 | $436,000 |
| 2016 | $4,928 | $440,400 | $0 | $440,400 |
| 2015 | $4,425 | $378,200 | $0 | $378,200 |
Agents Affiliated with this Home
-
Juliet & Co. Team
J
Seller's Agent in 2021
Juliet & Co. Team
Compass
(781) 219-0313
1 in this area
44 Total Sales
-

Seller's Agent in 2018
Juliet Leydon
Real Broker MA, LLC
(781) 367-2099
-
proActive Real Estate Team

Buyer's Agent in 2018
proActive Real Estate Team
Keller Williams Realty Boston Northwest
(617) 970-3062
1 in this area
57 Total Sales
-

Seller's Agent in 2012
Dan Fabbri
Century 21 North East
(617) 966-1638
-

Buyer's Agent in 2012
Rhonda R. Amir
RE/MAX
Map
Source: MLS Property Information Network (MLS PIN)
MLS Number: 72758820
APN: MEDF-000011-000000-P000001A-000016
- 14 Ship Ave Unit 1
- 20 Ship Ave Unit 44
- 223 Riverside Ave
- 305 Riverside Ave Unit 42
- 38 Thatcher St
- 314 Riverside Ave Unit 201
- 36 Bradshaw St
- 6 Magoun Ave
- 38 Spring St
- 22 Pleasant St
- 75 Park St Unit 5
- 75 Park St Unit 11
- 42 Dudley St
- 87 Spring St
- 33 Washington St Unit 10
- 22 Sheridan Ave Unit A
- 3 Lauriat Place Unit 3
- 3A Lauriat Place Unit A
- 39 Hancock St
- 156 Park St Unit 2
- 16 Ship Ave Unit 8
- 16 Ship Ave Unit 7
- 16 Ship Ave Unit 6
- 16 Ship Ave Unit 5
- 16 Ship Ave Unit 4
- 16 Ship Ave Unit 2
- 16 Ship Ave Unit 1
- 16 Ship Ave Unit 6,16
- 12 Ship Ave Unit 8
- 12 Ship Ave Unit 7
- 12 Ship Ave Unit 6
- 12 Ship Ave Unit 5
- 12 Ship Ave Unit 4
- 12 Ship Ave Unit 3
- 12 Ship Ave Unit 2
- 12 Ship Ave Unit 1
- 12 Ship Ave Unit 12-3
- 12 Ship Ave
- 18 Ship Ave Unit 2
- 18 Ship Ave Unit 1





