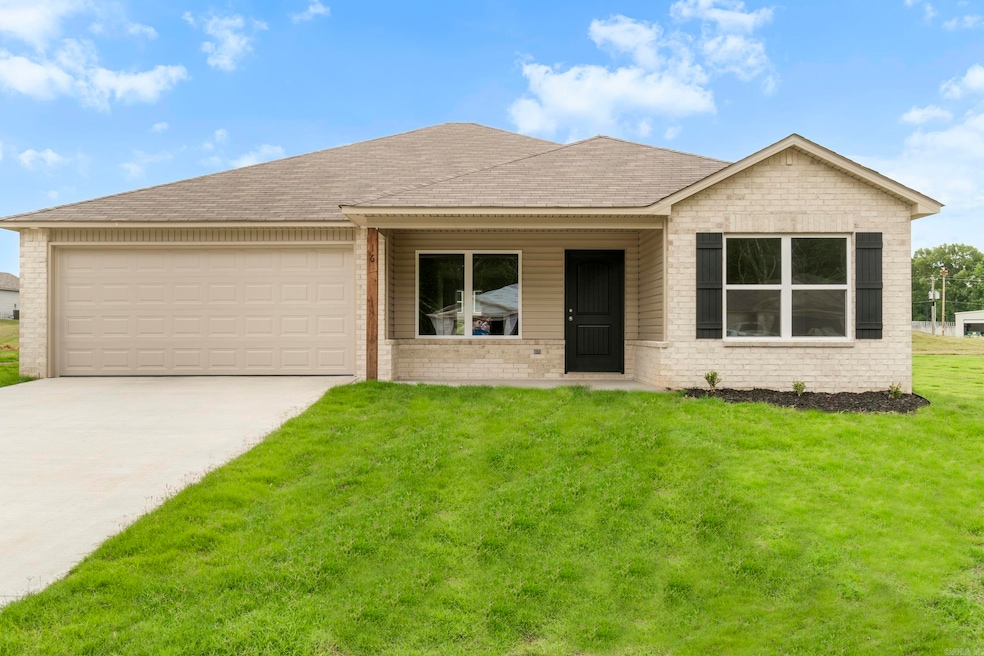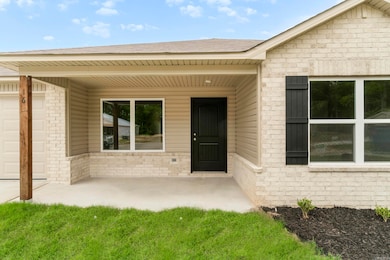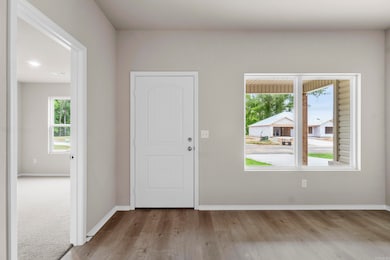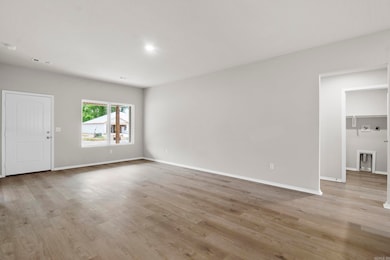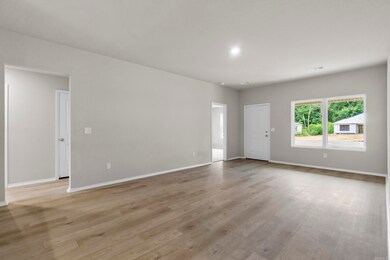
Estimated payment $1,176/month
Highlights
- New Construction
- Traditional Architecture
- Laundry Room
- Ward Central Elementary School Rated A-
- Great Room
- 1-Story Property
About This Home
Discover the captivating Carnegie II plan, distinguished by its inviting covered entryway and beautifully landscaped front yard that exudes curb appeal. This thoughtfully designed home encompasses 4 bedrooms and 2 bathrooms, providing ample space for comfort and privacy. The spacious living room offers a welcoming environment for relaxation and gatherings. The kitchen is a chef's delight, equipped with energy-efficient appliances, abundant counterspace, and a convenient pantry for storage. The adjacent laundry room, situated just off the garage, ensures practicality for families of any size. The master suite includes a luxurious walk-in closet, enhancing the home's appeal and functionality. Explore more about this remarkable home today! **SEE SHOWING REMARKS & AGENT REMARKS FOR IMPORTANT INFORMATION**
Home Details
Home Type
- Single Family
Est. Annual Taxes
- $1,200
Year Built
- Built in 2025 | New Construction
Lot Details
- 8,276 Sq Ft Lot
- Sloped Lot
Parking
- Garage
Home Design
- Traditional Architecture
- Slab Foundation
- Architectural Shingle Roof
Interior Spaces
- 1,470 Sq Ft Home
- 1-Story Property
- Great Room
- Combination Kitchen and Dining Room
- Fire and Smoke Detector
Kitchen
- Plumbed For Ice Maker
- Dishwasher
- Disposal
Flooring
- Carpet
- Vinyl
Bedrooms and Bathrooms
- 4 Bedrooms
- 2 Full Bathrooms
Laundry
- Laundry Room
- Washer Hookup
Utilities
- Central Heating and Cooling System
- Underground Utilities
- Electric Water Heater
- Cable TV Available
Community Details
- Built by Lennar
Map
Home Values in the Area
Average Home Value in this Area
Property History
| Date | Event | Price | Change | Sq Ft Price |
|---|---|---|---|---|
| 06/04/2025 06/04/25 | Price Changed | $202,825 | -1.0% | $138 / Sq Ft |
| 05/23/2025 05/23/25 | Price Changed | $204,825 | -2.4% | $139 / Sq Ft |
| 05/09/2025 05/09/25 | Price Changed | $209,825 | -2.3% | $143 / Sq Ft |
| 04/17/2025 04/17/25 | Price Changed | $214,825 | -0.9% | $146 / Sq Ft |
| 03/28/2025 03/28/25 | Price Changed | $216,825 | -1.4% | $148 / Sq Ft |
| 03/11/2025 03/11/25 | For Sale | $219,825 | -- | $150 / Sq Ft |
Similar Homes in Ward, AR
Source: Cooperative Arkansas REALTORS® MLS
MLS Number: 25009294
- 12 Sig Cove Unit Phase 6 lot 2 Block
- 28 Doe Run Dr Unit Phase 5 lot 10 block
- 10 Sig Cove Unit Phase 6 Lot 1 Block
- 25 Doe Run Dr Unit Phase 5 Lot 16 Block
- 33 Doe Run Dr Unit Phase 5 Lot 12 Block
- 31 Doe Run Dr
- 27 Doe Run Dr
- 29 Doe Run Dr
- 14 Sig Cove Unit Phase 6 Lot 3 Block
- 18 Sig Cove Unit Phase 6 Lot 5 Block
- 11 Sig Cove
- 13 Sig Cove Unit Phase 6 Lot 10 Block
- 15 Sig Cove Unit Phase 6 Lot 9 Block
- 17 Sig Cove Unit Phase 6 Lot 8 Block
- 35 10 Point Ln Unit Phase 6 Lot 12 Block
- 27 10 Point Ln
- 25 10 Point Ln
- 21 10 Point Ln
- 19 10 Point Ln
- 23 10 Point Ln
