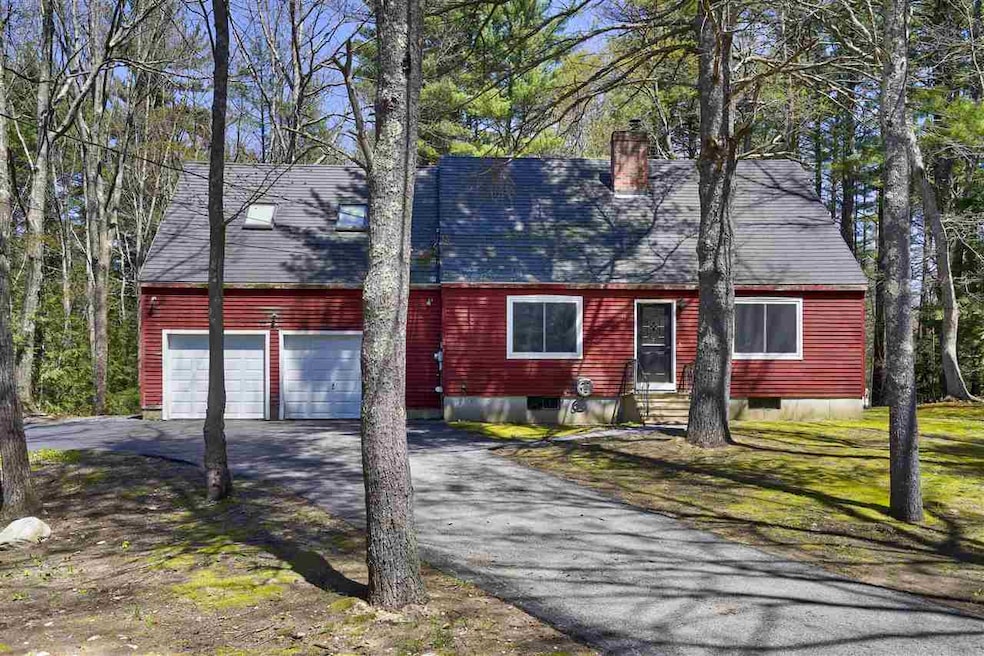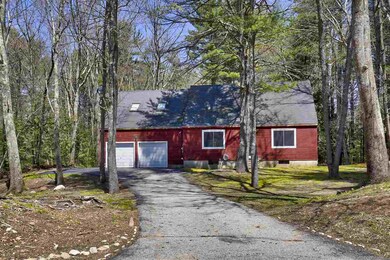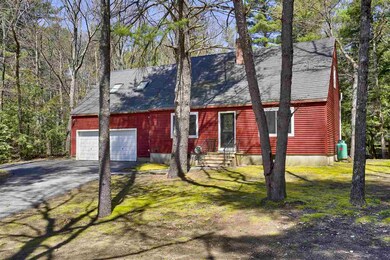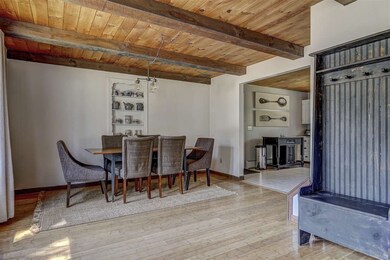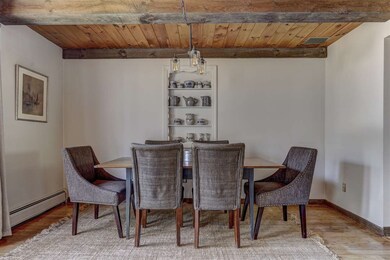
16 Sleeper Ln Sandown, NH 03873
Highlights
- Cape Cod Architecture
- Cul-De-Sac
- Tankless Water Heater
- Wooded Lot
- 2 Car Attached Garage
- Hot Water Heating System
About This Home
As of June 2019Privately nestled in the woods situated on the cul-de-sac, this cape style home offers plenty of charm and space. As you enter this home you are greeted by a spacious living room with large window for plenty of natural light. An equally sized dining room open to the updated kitchen offers a great space for entertaining. A first floor bedroom, currently being used as an office and full bathroom complete the first floor. As you head up stairs you are welcomed by 3 more nice sized bedrooms, another full bathroom and a bonus room, that makes for a great playroom. This home has a metal roof that looks like shingle, a pellet stove as an alternate source of heat and a spacious 2 car garage. This home needs to be seen to be appreciated. Don't miss out on this opportunity to make this your new home.
Last Agent to Sell the Property
Keller Williams Realty-Metropolitan License #065137 Listed on: 05/01/2019

Home Details
Home Type
- Single Family
Est. Annual Taxes
- $7,232
Year Built
- Built in 1986
Lot Details
- 1.63 Acre Lot
- Cul-De-Sac
- Lot Sloped Up
- Wooded Lot
Parking
- 2 Car Attached Garage
Home Design
- Cape Cod Architecture
- Concrete Foundation
- Wood Frame Construction
- Metal Roof
- Clap Board Siding
Interior Spaces
- 1.5-Story Property
- Unfinished Basement
- Walk-Up Access
- Stove
Bedrooms and Bathrooms
- 4 Bedrooms
- 2 Full Bathrooms
Schools
- Sandown North Elementary Sch
- Timberlane Regional Middle School
- Timberlane Regional High Sch
Utilities
- Pellet Stove burns compressed wood to generate heat
- Hot Water Heating System
- Heating System Uses Oil
- Private Water Source
- Tankless Water Heater
- Septic Tank
- Private Sewer
Listing and Financial Details
- Exclusions: Washer and Dryer
- Legal Lot and Block 16 / 0037
Ownership History
Purchase Details
Home Financials for this Owner
Home Financials are based on the most recent Mortgage that was taken out on this home.Purchase Details
Home Financials for this Owner
Home Financials are based on the most recent Mortgage that was taken out on this home.Similar Home in Sandown, NH
Home Values in the Area
Average Home Value in this Area
Purchase History
| Date | Type | Sale Price | Title Company |
|---|---|---|---|
| Warranty Deed | $318,000 | -- | |
| Warranty Deed | $318,000 | -- | |
| Warranty Deed | $217,000 | -- | |
| Warranty Deed | $217,000 | -- |
Mortgage History
| Date | Status | Loan Amount | Loan Type |
|---|---|---|---|
| Open | $74,882 | Stand Alone Refi Refinance Of Original Loan | |
| Open | $325,632 | VA | |
| Closed | $325,632 | VA | |
| Previous Owner | $50,000 | Unknown | |
| Closed | $0 | No Value Available |
Property History
| Date | Event | Price | Change | Sq Ft Price |
|---|---|---|---|---|
| 06/17/2019 06/17/19 | Sold | $318,000 | +0.3% | $168 / Sq Ft |
| 05/12/2019 05/12/19 | Pending | -- | -- | -- |
| 05/07/2019 05/07/19 | For Sale | $317,000 | 0.0% | $167 / Sq Ft |
| 05/04/2019 05/04/19 | Pending | -- | -- | -- |
| 05/01/2019 05/01/19 | For Sale | $317,000 | +46.1% | $167 / Sq Ft |
| 11/25/2013 11/25/13 | Sold | $217,000 | -5.2% | $114 / Sq Ft |
| 10/15/2013 10/15/13 | Pending | -- | -- | -- |
| 09/23/2013 09/23/13 | For Sale | $229,000 | -- | $121 / Sq Ft |
Tax History Compared to Growth
Tax History
| Year | Tax Paid | Tax Assessment Tax Assessment Total Assessment is a certain percentage of the fair market value that is determined by local assessors to be the total taxable value of land and additions on the property. | Land | Improvement |
|---|---|---|---|---|
| 2024 | $7,729 | $436,200 | $157,300 | $278,900 |
| 2023 | $9,117 | $436,200 | $157,300 | $278,900 |
| 2022 | $7,731 | $272,500 | $105,700 | $166,800 |
| 2021 | $7,897 | $272,500 | $105,700 | $166,800 |
| 2020 | $7,537 | $272,500 | $105,700 | $166,800 |
| 2019 | $7,347 | $272,500 | $105,700 | $166,800 |
| 2018 | $7,232 | $272,500 | $105,700 | $166,800 |
| 2017 | $6,821 | $221,600 | $84,500 | $137,100 |
| 2016 | $6,462 | $221,600 | $84,500 | $137,100 |
| 2015 | $5,903 | $221,600 | $84,500 | $137,100 |
| 2014 | $6,114 | $221,600 | $84,500 | $137,100 |
| 2013 | $6,088 | $224,800 | $84,500 | $140,300 |
Agents Affiliated with this Home
-

Seller's Agent in 2019
Bill Burke
Keller Williams Realty-Metropolitan
(603) 548-5315
1 in this area
106 Total Sales
-
C
Buyer's Agent in 2019
Carsten Springer
KW Coastal and Lakes & Mountains Realty
(978) 335-3241
8 Total Sales
-
T
Seller's Agent in 2013
Tina Buckley
Coldwell Banker Realty Derry NH
Map
Source: PrimeMLS
MLS Number: 4748387
APN: SDWN-000018-000037-000016
- 6 Whitetail Ln
- 18 Celeste Terrace
- 25 Holmeswood Dr
- 209 Fremont Rd
- 412 Main St
- 35 Reed Rd
- 202 Shepard Home Rd
- 9 Scott Ln
- 51 Driftwood Cir Unit 19
- 53 Driftwood Cir Unit 20
- 217 North Rd
- 15 Brightstone Way Unit 14
- 30 Driftwood Cir Unit 11
- 71 Deerwood Hollow
- 275 Fremont Rd
- 334-336 Main St
- 55 Driftwood Cir Unit 21
- 118 Hall Rd Unit 3
- 14 Brightstone Cir
- 15 Brightstone Cir Unit 14
