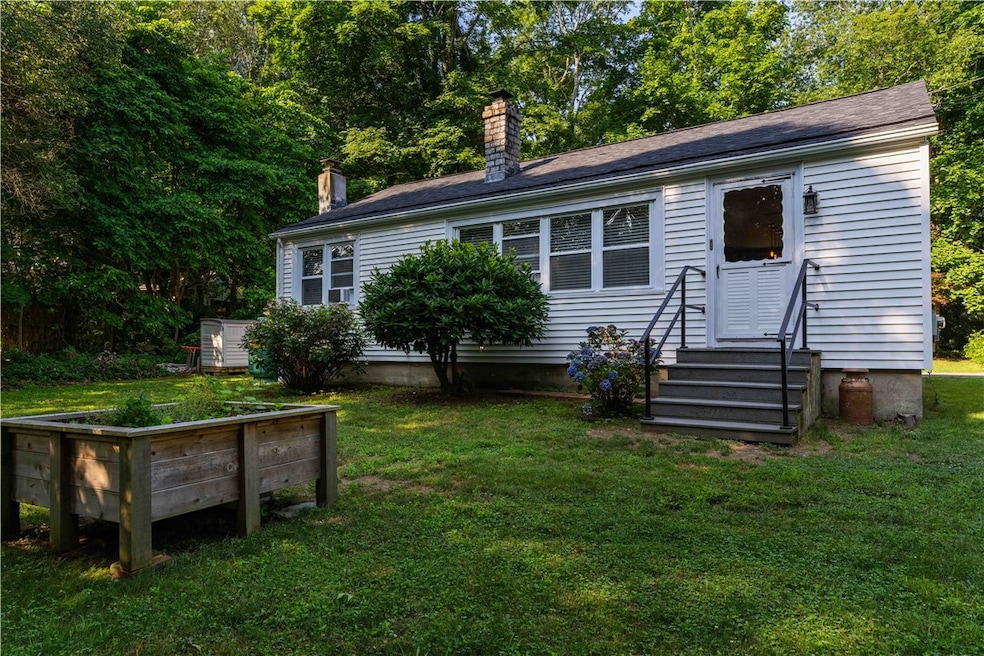16 Smith St Bristol, RI 02809
Northeast Bristol NeighborhoodEstimated payment $3,139/month
Highlights
- River Access
- Wood Flooring
- Recreation Facilities
- 0.55 Acre Lot
- Attic
- Workshop
About This Home
This lovely 3BR ranch style home is located on a dead end street just steps from the Kickemuit River. Beautiful wooded 23,958sf lot with the potential for an addition and/or garage. Many recent improvements include a new roof, new open floor plan, new kitchen, new bathroom with jet tub, new front door, all new blinds, new gas heating system, freshly painted, new shed. There is a paved driveway and a large lawn surrounding the home. Gardening is made easy with several raised gardening beds in the yard. This three bedroom home has hardwoods throughout, a stone fireplace, and laundry on the main level. Access to the basement is exclusively through a bulkhead. The ceiling height in the basement is very generous, with ample storage area as well as the home's utilities. This basement is a perfect space for a workshop and/or a crafting area. Move in condition.
Home Details
Home Type
- Single Family
Est. Annual Taxes
- $4,564
Year Built
- Built in 1950
Lot Details
- 0.55 Acre Lot
Home Design
- Vinyl Siding
- Concrete Perimeter Foundation
Interior Spaces
- 864 Sq Ft Home
- 1-Story Property
- Stone Fireplace
- Workshop
- Utility Room
- Wood Flooring
- Unfinished Basement
- Basement Fills Entire Space Under The House
- Storm Doors
- Attic
Kitchen
- Oven
- Range
- Microwave
- Dishwasher
Bedrooms and Bathrooms
- 3 Bedrooms
- 1 Full Bathroom
- Bathtub with Shower
Laundry
- Dryer
- Washer
Parking
- 2 Parking Spaces
- No Garage
- Driveway
Outdoor Features
- River Access
- Walking Distance to Water
Utilities
- No Cooling
- Heating System Uses Gas
- Baseboard Heating
- 100 Amp Service
- Well
- Gas Water Heater
- Cable TV Available
Listing and Financial Details
- Tax Lot 50
- Assessor Parcel Number 16SMITHSTBRIS
Community Details
Amenities
- Shops
- Restaurant
- Public Transportation
Recreation
- Recreation Facilities
Map
Home Values in the Area
Average Home Value in this Area
Tax History
| Year | Tax Paid | Tax Assessment Tax Assessment Total Assessment is a certain percentage of the fair market value that is determined by local assessors to be the total taxable value of land and additions on the property. | Land | Improvement |
|---|---|---|---|---|
| 2025 | $4,315 | $312,200 | $188,300 | $123,900 |
| 2024 | $4,315 | $312,200 | $188,300 | $123,900 |
| 2023 | $4,171 | $312,200 | $188,300 | $123,900 |
| 2022 | $4,059 | $312,200 | $188,300 | $123,900 |
| 2021 | $4,143 | $288,100 | $191,500 | $96,600 |
| 2020 | $4,054 | $288,100 | $191,500 | $96,600 |
| 2019 | $3,953 | $288,100 | $191,500 | $96,600 |
| 2018 | $4,165 | $270,800 | $175,100 | $95,700 |
| 2017 | $3,485 | $233,600 | $154,900 | $78,700 |
| 2016 | $3,450 | $233,600 | $154,900 | $78,700 |
| 2015 | $3,277 | $233,600 | $154,900 | $78,700 |
| 2014 | $3,237 | $247,890 | $174,900 | $72,990 |
Property History
| Date | Event | Price | List to Sale | Price per Sq Ft | Prior Sale |
|---|---|---|---|---|---|
| 12/04/2025 12/04/25 | For Sale | $525,000 | +31.3% | $608 / Sq Ft | |
| 02/29/2024 02/29/24 | Sold | $400,000 | -4.5% | $463 / Sq Ft | View Prior Sale |
| 02/14/2024 02/14/24 | Pending | -- | -- | -- | |
| 01/14/2024 01/14/24 | For Sale | $419,000 | -- | $485 / Sq Ft |
Purchase History
| Date | Type | Sale Price | Title Company |
|---|---|---|---|
| Warranty Deed | $400,000 | None Available | |
| Quit Claim Deed | -- | None Available |
Mortgage History
| Date | Status | Loan Amount | Loan Type |
|---|---|---|---|
| Open | $392,755 | FHA |
Source: State-Wide MLS
MLS Number: 1401253
APN: BRIS-000133-000000-000050
- 1 Betsy Dr
- 3 Betsy Dr
- 22 Harrison St
- 126 Narrows Rd
- 48 Narrows Rd
- 683 Metacom Ave Unit 79
- 669 Metacom Ave Unit 17
- 7 Broadview Ave
- 6 Scott Ln
- 0 Overhill Rd Unit 1382248
- 7 Knowlton Ct
- 3 Knowlton Ct
- 85 Canario Dr
- 4 Read Ave
- 11 Stonegate Rd
- 1 Knowlton Ct
- 1220 Hope St
- 79 Hopeworth Ave
- 1382 Hope St
- 0 Barton Ave
- 700 Metacom Ave
- 624 Metacom Ave
- 75 Hopeworth Ave
- 15 Evelyn Dr
- 510 Child St
- 103 Bayview Ave
- 103 Bayview Ave
- 2 Beatrice Ln
- 21 Clifton Rd
- 825 Hope St
- 510 Child St Unit 303B
- 413 High St
- 11 Monroe Ave Unit 2
- 513 Wood St Unit 2
- 12 Easterbrooks Ave Unit 2
- 18 Ryan Ave Unit 2N
- 50 Oliver St Unit 3
- 471 Wood St
- 23 Rock St
- 176 Child St







