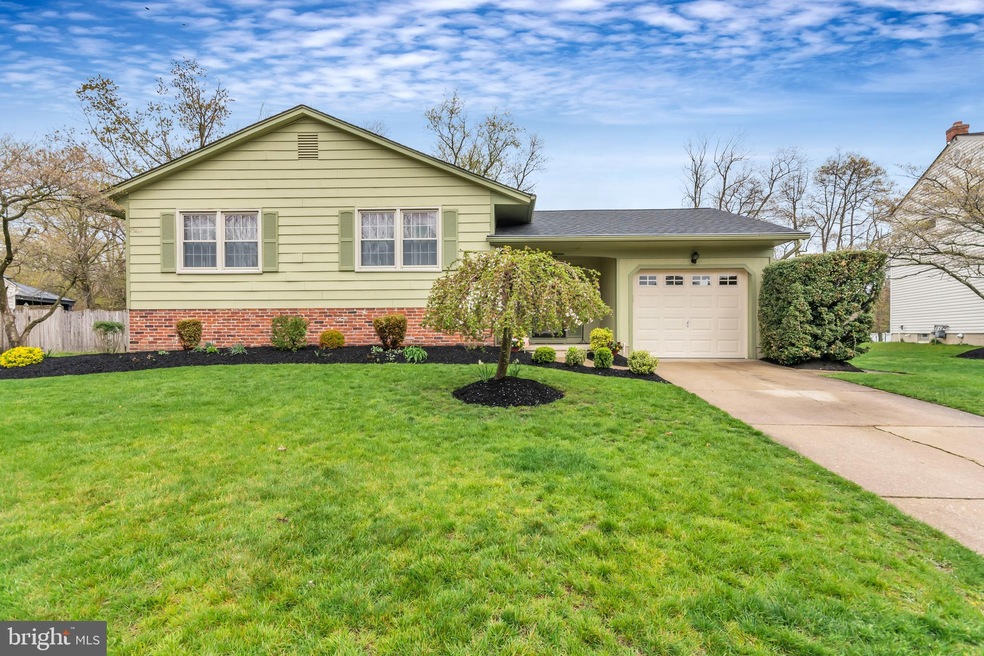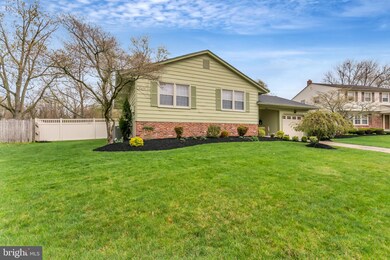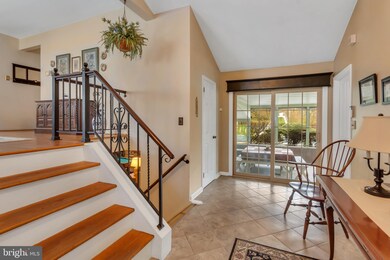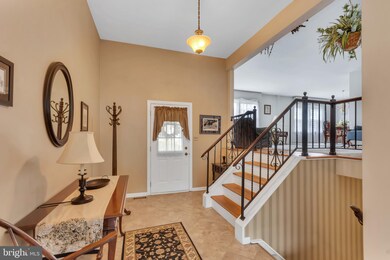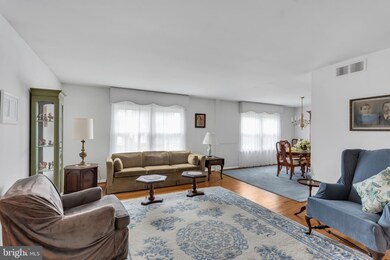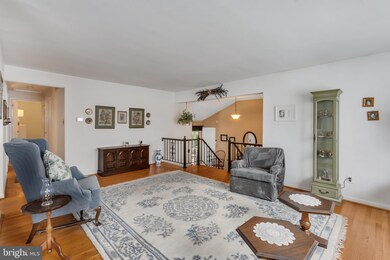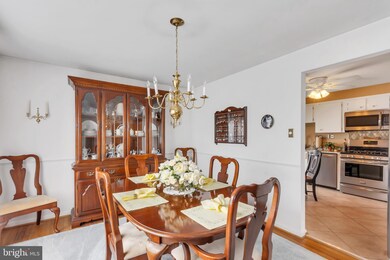
16 Spinning Wheel Ln Clementon, NJ 08021
Estimated Value: $371,000 - $448,000
Highlights
- Filtered Pool
- Open Floorplan
- Attic
- View of Trees or Woods
- Wood Flooring
- No HOA
About This Home
As of June 2019All I can say is WOW! This home is it!! You will be greeted with a large open floor plan as soon as you walk in. The seller's have maintained this home inside and out! Wait until you see the beautiful kitchen just recently updated with beautiful granite countertops and freshly painted. This home has oringinal hardwood flooring throughout the upper level. The 3 bedrooms upstairs are very spacious and tastefully decorated. Let's not forget the newly updated main bath, love the tile and vanity! If you like to entertain, this is the home for you! The lower level has a sitting room, pool table room with a BAR and there is a study is on this level. Oh! and large storage area too!But...wait! there is more!! The backyard will leave you in awe.. Let's start with the screened in porch that overlooks the in-ground pool (opening soon). The BEST part is the open space that this home overlooks. The view is absolutely breathtaking! This home sits on the largest lot in the neighborhood. There are no words for this view, you need to come see for yourself. You will NOT be disappointed! The are so many upgrades with this home to list but the roof is BRAND NEW ( day's old)!
Last Agent to Sell the Property
BHHS Fox & Roach-Washington-Gloucester Listed on: 04/15/2019

Co-Listed By
Dontae Augello
BHHS Fox & Roach-Washington-Gloucester
Home Details
Home Type
- Single Family
Est. Annual Taxes
- $8,138
Year Built
- Built in 1975
Lot Details
- Lot Dimensions are 67.00 x 298.00
- Property is Fully Fenced
- Vinyl Fence
- Sprinkler System
- Property is in good condition
Parking
- 1 Car Attached Garage
- Front Facing Garage
- Garage Door Opener
- Driveway
Property Views
- Woods
- Garden
Home Design
- Split Level Home
- Frame Construction
- Shingle Roof
Interior Spaces
- 1,366 Sq Ft Home
- Property has 2 Levels
- Open Floorplan
- Built-In Features
- Bar
- Crown Molding
- Ceiling Fan
- Fireplace Mantel
- Brick Fireplace
- Family Room
- Living Room
- Dining Room
- Carbon Monoxide Detectors
- Laundry on lower level
- Attic
Kitchen
- Eat-In Kitchen
- Built-In Range
- Microwave
- Dishwasher
Flooring
- Wood
- Carpet
- Ceramic Tile
Bedrooms and Bathrooms
- 3 Main Level Bedrooms
- En-Suite Primary Bedroom
Finished Basement
- Heated Basement
- Basement with some natural light
Pool
- Filtered Pool
- In Ground Pool
- Fence Around Pool
Outdoor Features
- Screened Patio
- Exterior Lighting
- Shed
- Porch
Utilities
- Forced Air Heating and Cooling System
- Natural Gas Water Heater
- Municipal Trash
Community Details
- No Home Owners Association
- Millbridge Subdivision
Listing and Financial Details
- Assessor Parcel Number 15-11101-00011
Ownership History
Purchase Details
Home Financials for this Owner
Home Financials are based on the most recent Mortgage that was taken out on this home.Similar Homes in Clementon, NJ
Home Values in the Area
Average Home Value in this Area
Purchase History
| Date | Buyer | Sale Price | Title Company |
|---|---|---|---|
| Brown David W | $228,000 | Core Title |
Mortgage History
| Date | Status | Borrower | Loan Amount |
|---|---|---|---|
| Open | Brown David W | $221,160 | |
| Previous Owner | Reed Lewis | $175,000 |
Property History
| Date | Event | Price | Change | Sq Ft Price |
|---|---|---|---|---|
| 06/14/2019 06/14/19 | Sold | $228,000 | +1.3% | $167 / Sq Ft |
| 04/26/2019 04/26/19 | Pending | -- | -- | -- |
| 04/22/2019 04/22/19 | For Sale | $225,000 | 0.0% | $165 / Sq Ft |
| 04/20/2019 04/20/19 | Pending | -- | -- | -- |
| 04/15/2019 04/15/19 | For Sale | $225,000 | -- | $165 / Sq Ft |
Tax History Compared to Growth
Tax History
| Year | Tax Paid | Tax Assessment Tax Assessment Total Assessment is a certain percentage of the fair market value that is determined by local assessors to be the total taxable value of land and additions on the property. | Land | Improvement |
|---|---|---|---|---|
| 2024 | $8,626 | $206,800 | $60,600 | $146,200 |
| 2023 | $8,626 | $206,800 | $60,600 | $146,200 |
| 2022 | $8,564 | $206,800 | $60,600 | $146,200 |
| 2021 | $8,353 | $206,800 | $60,600 | $146,200 |
| 2020 | $8,353 | $206,800 | $60,600 | $146,200 |
| 2019 | $8,171 | $206,800 | $60,600 | $146,200 |
| 2018 | $8,138 | $206,800 | $60,600 | $146,200 |
| 2017 | $7,883 | $206,800 | $60,600 | $146,200 |
| 2016 | $7,714 | $206,800 | $60,600 | $146,200 |
| 2015 | $7,170 | $206,800 | $60,600 | $146,200 |
| 2014 | $7,141 | $206,800 | $60,600 | $146,200 |
Agents Affiliated with this Home
-
Bernadette Augello

Seller's Agent in 2019
Bernadette Augello
BHHS Fox & Roach
(609) 929-7500
23 in this area
446 Total Sales
-

Seller Co-Listing Agent in 2019
Dontae Augello
BHHS Fox & Roach
-
Paula Wirth

Buyer's Agent in 2019
Paula Wirth
EXP Realty, LLC
(609) 977-3293
182 Total Sales
Map
Source: Bright MLS
MLS Number: NJCD359448
APN: 15-11101-0000-00011
- 114 Kelly Driver Rd
- 7 Charter Oak Rd
- 11 Charter Oak Rd
- 11 Eaton Cir
- 30 Millbridge Rd
- 1056 Chews Landing Rd
- 449 Via Cascata Dr
- 47 La Cascata
- 460 Via Cascata Dr
- 6 La Cascata
- 1094 Chews Landing Rd
- 35 La Cascata
- 475 Via Cascata Dr
- 80 Via Cascata Dr
- 111 La Cascata
- 185 La Cascata
- 257 La Cascata
- 260 Via Cascata Dr
- 201 Timber Creek Rd
- 1207 Timber Creek Rd
- 16 Spinning Wheel Ln
- 14 Spinning Wheel Ln
- 18 Spinning Wheel Ln
- 20 Spinning Wheel Ln
- 7 Spinning Wheel Ln
- 12 Spinning Wheel Ln
- 9 Spinning Wheel Ln
- 11 Spinning Wheel Ln
- 10 Spinning Wheel Ln
- 22 Spinning Wheel Ln
- 5 Spinning Wheel Ln
- 13 Spinning Wheel Ln
- 8 Spinning Wheel Ln
- 132 Kelly Driver Rd
- 24 Spinning Wheel Ln
- 3 Spinning Wheel Ln
- 15 Spinning Wheel Ln
- 10 Conestoga Rd
- 8 Conestoga Rd
- 136 Kelly Driver Rd
