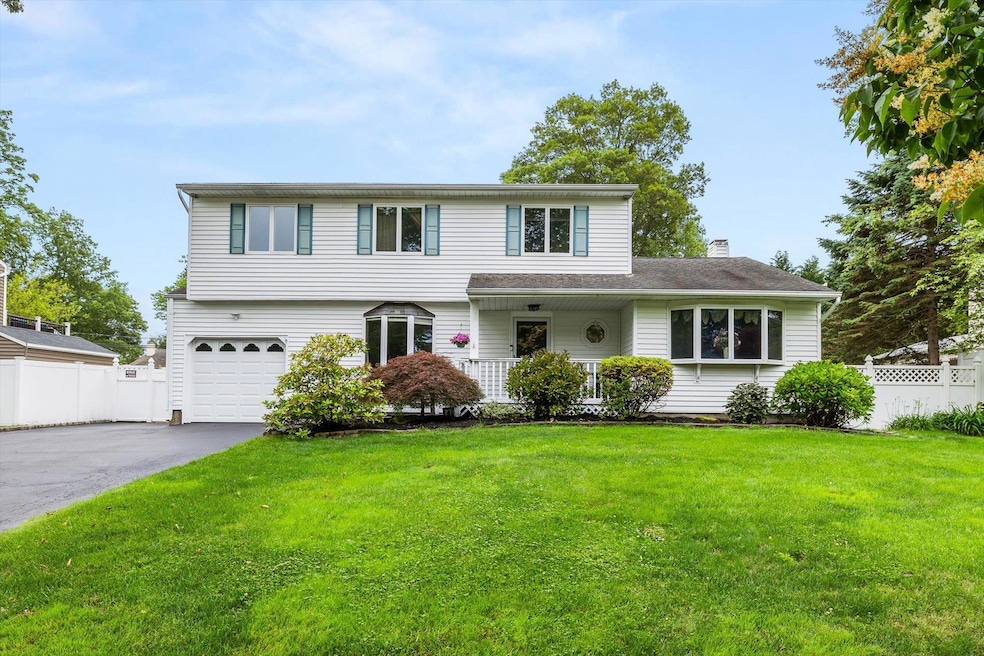
16 Stanwich Rd Smithtown, NY 11787
Highlights
- Colonial Architecture
- Cathedral Ceiling
- Eat-In Kitchen
- Accompsett Elementary School Rated A-
- Formal Dining Room
- Crown Molding
About This Home
As of August 2025Welcome to this spacious and well-maintained Colonial nestled on a quiet, tree-lined cul-de-sac in the desirable Morewood Estates section of Smithtown, just moments from Morewood Park. This home features 4 generously sized bedrooms and 1.5 updated baths, including a beautifully renovated main bathroom and powder room. Enjoy hardwood floors throughout and a welcoming entry foyer.
The light-filled den offers cathedral ceilings, a large skylight, and a triple sliding glass door leading to a pavered patio and fully fenced, flat backyard-perfect for entertaining and with plenty of room for a pool. Formal living and dining rooms provide elegant spaces for gatherings. The oversized laundry/mudroom includes an outside entrance and access to the 1-car garage.
Additional highlights include: Central air conditioning, Brand new hot water heater, Full finished basement, In-ground sprinklers, Large driveway with ample off-street parking. This home offers the perfect blend of comfort, space and location. A true must see!
Last Agent to Sell the Property
Signature Premier Properties Brokerage Phone: 631-368-6800 License #10301214075 Listed on: 06/18/2025

Co-Listed By
Jonathan Aronson
Signature Premier Properties Brokerage Phone: 631-368-6800 License #10401327178
Home Details
Home Type
- Single Family
Est. Annual Taxes
- $14,344
Year Built
- Built in 1965
Lot Details
- 0.25 Acre Lot
Parking
- 1 Car Garage
Home Design
- Colonial Architecture
- Frame Construction
Interior Spaces
- 2,100 Sq Ft Home
- Crown Molding
- Cathedral Ceiling
- Ceiling Fan
- Entrance Foyer
- Formal Dining Room
- Finished Basement
- Basement Fills Entire Space Under The House
Kitchen
- Eat-In Kitchen
- Microwave
- Dishwasher
Bedrooms and Bathrooms
- 4 Bedrooms
Laundry
- Dryer
- Washer
Schools
- Accompsett Elementary School
- Accompsett Middle School
- Smithtown High School-West
Utilities
- Central Air
- Baseboard Heating
- Hot Water Heating System
- Heating System Uses Oil
- Oil Water Heater
- Cesspool
- Cable TV Available
Listing and Financial Details
- Assessor Parcel Number 0800-068-00-03-00-003-000
Ownership History
Purchase Details
Similar Homes in the area
Home Values in the Area
Average Home Value in this Area
Purchase History
| Date | Type | Sale Price | Title Company |
|---|---|---|---|
| Deed | $203,000 | First American Title Ins Co |
Mortgage History
| Date | Status | Loan Amount | Loan Type |
|---|---|---|---|
| Open | $140,000 | Credit Line Revolving | |
| Closed | $145,000 | Unknown | |
| Closed | $100,000 | Unknown | |
| Closed | $115,889 | Unknown |
Property History
| Date | Event | Price | Change | Sq Ft Price |
|---|---|---|---|---|
| 08/25/2025 08/25/25 | Sold | $816,000 | +2.0% | $389 / Sq Ft |
| 06/27/2025 06/27/25 | Pending | -- | -- | -- |
| 06/18/2025 06/18/25 | For Sale | $799,999 | -- | $381 / Sq Ft |
Tax History Compared to Growth
Tax History
| Year | Tax Paid | Tax Assessment Tax Assessment Total Assessment is a certain percentage of the fair market value that is determined by local assessors to be the total taxable value of land and additions on the property. | Land | Improvement |
|---|---|---|---|---|
| 2024 | $13,045 | $5,670 | $300 | $5,370 |
| 2023 | $13,044 | $5,670 | $300 | $5,370 |
| 2022 | $11,104 | $5,670 | $300 | $5,370 |
| 2021 | $11,104 | $5,670 | $300 | $5,370 |
| 2020 | $12,310 | $5,670 | $300 | $5,370 |
| 2019 | $12,310 | $0 | $0 | $0 |
| 2018 | -- | $5,670 | $300 | $5,370 |
| 2017 | $11,399 | $5,670 | $300 | $5,370 |
| 2016 | $11,270 | $5,670 | $300 | $5,370 |
| 2015 | -- | $5,370 | $300 | $5,070 |
| 2014 | -- | $5,370 | $300 | $5,070 |
Agents Affiliated with this Home
-
JoAnn Aronson

Seller's Agent in 2025
JoAnn Aronson
Signature Premier Properties
(631) 252-8399
14 in this area
74 Total Sales
-
J
Seller Co-Listing Agent in 2025
Jonathan Aronson
Signature Premier Properties
-
Barbara Leogrande

Buyer's Agent in 2025
Barbara Leogrande
Douglas Elliman Real Estate
(631) 553-8599
2 in this area
207 Total Sales
Map
Source: OneKey® MLS
MLS Number: 876839
APN: 0800-068-00-03-00-003-000
- 1 Charter Ln
- 120 Washington Blvd
- 60 Morewood Dr
- 4 Charter Ln
- 7 Peppermill Ct
- 25 Glacier Dr
- 30 Abbot Rd
- 65 Timber Ridge Dr
- 25 Whispering Woods Dr
- 58 Timber Ridge Dr
- 27 Rogers Ln Unit L
- 34 Oak Meadow Rd
- 25 Barbera Rd
- 2 Whispering Woods Dr
- 31-33 Dunlop Ct
- 24 Harvard Ln
- 19 Laurel Dr
- 27 Sandy Hill Rd
- 29 Bayberry Ln
- 54 Bethany Dr
