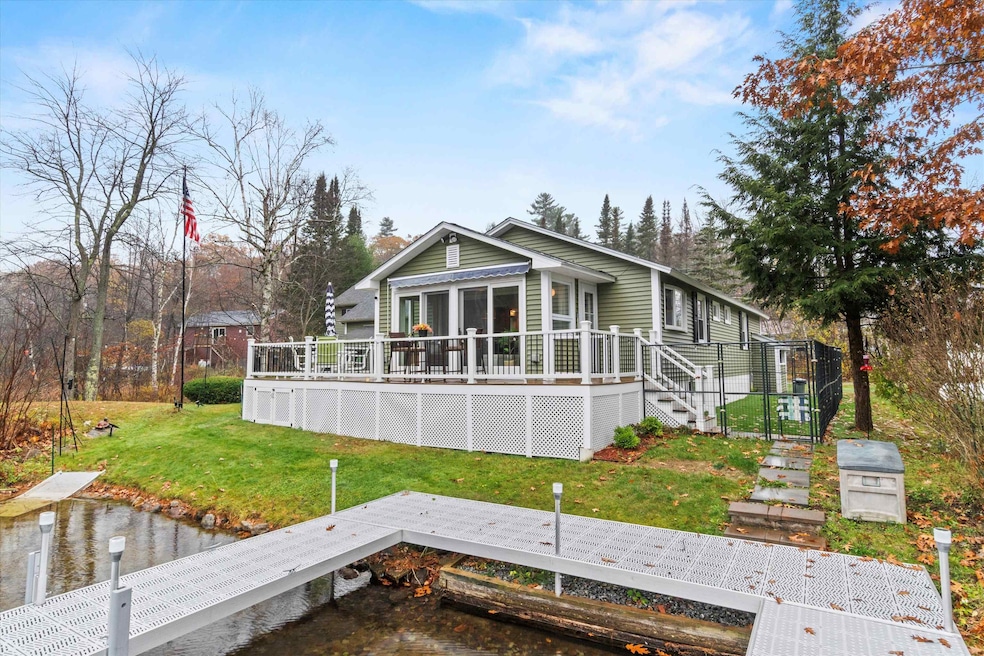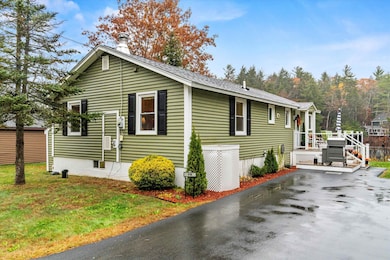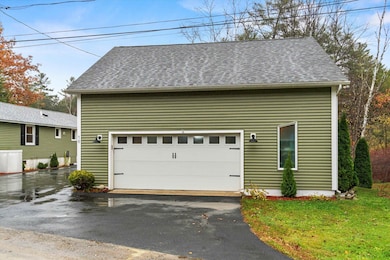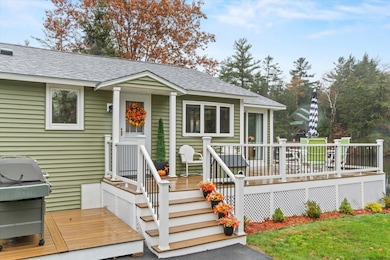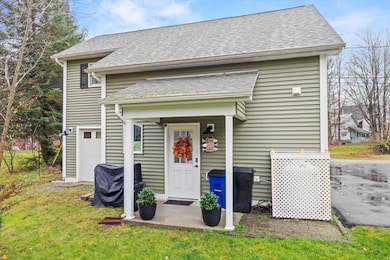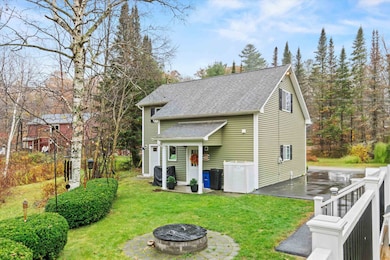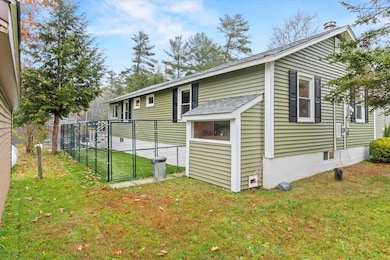16 Stone Rd Stoddard, NH 03464
Estimated payment $4,588/month
Highlights
- Lake Front
- Access To Lake
- Lake, Pond or Stream
- Private Dock
- Deck
- Sun or Florida Room
About This Home
Waterfront on Highland Lake! Nestled at the quiet end of the lake, this beautifully maintained home offers the perfect blend of relaxation and recreation. Enjoy peaceful lakefront living while still having direct access to the larger section of the lake for swimming, kayaking, and motorized boating. The main residence features 2 bedrooms and 1 full bath, with bright and welcoming living spaces throughout. The updated kitchen offers modern appliances, granite countertops, and abundant cabinetry, flowing seamlessly into the cozy living room and adjoining sunroom that captures stunning water views year-round. Step outside onto the spacious deck overlooking your private dock, perfect for morning coffee, evening sunsets, or launching your boat for a day on the water. A large detached garage adds tremendous flexibility with a 3/4 bath and a finished bonus space above that includes a bedroom, sitting area and kitchen space, ideal for guests or a private home office. Property updates include a new roof in 2025, new dock in 2024, new vinyl siding, lighting and deck as well as new storm doors and a paved driveway. Experience the best of lake life in this peaceful Stoddard retreat! Open Houses on 11/8/25 & 11/9/25 from 12pm - 2pm
Listing Agent
Keller Williams Realty-Metropolitan License #077838 Listed on: 11/03/2025

Home Details
Home Type
- Single Family
Est. Annual Taxes
- $6,579
Year Built
- Built in 1960
Lot Details
- 8,712 Sq Ft Lot
- Lake Front
- Property fronts a private road
- Property is zoned LI
Parking
- 2 Car Detached Garage
- Heated Garage
Home Design
- Wood Frame Construction
Interior Spaces
- Property has 1 Level
- Ceiling Fan
- Natural Light
- Living Room
- Combination Kitchen and Dining Room
- Sun or Florida Room
- Lake Views
- Fire and Smoke Detector
- Microwave
Flooring
- Carpet
- Vinyl
Bedrooms and Bathrooms
- 2 Bedrooms
- 1 Full Bathroom
Laundry
- Dryer
- Washer
Outdoor Features
- Access To Lake
- Deep Water Access
- Private Dock
- Access to a Dock
- Lake, Pond or Stream
- Deck
- Shed
Schools
- James Faulkner Elementary School
- Keene Middle School
- Keene High School
Utilities
- Private Water Source
- Drilled Well
- Leach Field
Listing and Financial Details
- Tax Lot 55
- Assessor Parcel Number 126
Map
Home Values in the Area
Average Home Value in this Area
Tax History
| Year | Tax Paid | Tax Assessment Tax Assessment Total Assessment is a certain percentage of the fair market value that is determined by local assessors to be the total taxable value of land and additions on the property. | Land | Improvement |
|---|---|---|---|---|
| 2024 | $6,579 | $559,450 | $272,500 | $286,950 |
| 2023 | $5,723 | $337,070 | $148,750 | $188,320 |
| 2022 | $5,504 | $337,070 | $148,750 | $188,320 |
| 2021 | $5,216 | $314,790 | $148,750 | $166,040 |
| 2020 | $5,166 | $314,790 | $148,750 | $166,040 |
| 2019 | $4,753 | $314,790 | $148,750 | $166,040 |
| 2018 | $3,999 | $250,100 | $130,330 | $119,770 |
| 2016 | $3,749 | $250,100 | $130,330 | $119,770 |
| 2014 | $3,979 | $250,100 | $130,330 | $119,770 |
| 2013 | $3,569 | $226,750 | $104,170 | $122,580 |
Property History
| Date | Event | Price | List to Sale | Price per Sq Ft | Prior Sale |
|---|---|---|---|---|---|
| 11/03/2025 11/03/25 | For Sale | $765,000 | +27.5% | $453 / Sq Ft | |
| 10/03/2022 10/03/22 | Sold | $600,000 | -1.6% | $543 / Sq Ft | View Prior Sale |
| 08/16/2022 08/16/22 | Pending | -- | -- | -- | |
| 07/21/2022 07/21/22 | Price Changed | $609,999 | -1.6% | $553 / Sq Ft | |
| 07/14/2022 07/14/22 | For Sale | $619,999 | +26.6% | $562 / Sq Ft | |
| 09/10/2021 09/10/21 | Sold | $489,900 | 0.0% | $444 / Sq Ft | View Prior Sale |
| 07/01/2021 07/01/21 | Pending | -- | -- | -- | |
| 06/23/2021 06/23/21 | For Sale | $489,900 | -- | $444 / Sq Ft |
Purchase History
| Date | Type | Sale Price | Title Company |
|---|---|---|---|
| Warranty Deed | $489,933 | None Available | |
| Deed | $200,000 | -- |
Mortgage History
| Date | Status | Loan Amount | Loan Type |
|---|---|---|---|
| Previous Owner | $100,000 | Unknown | |
| Previous Owner | $100,000 | Purchase Money Mortgage |
Source: PrimeMLS
MLS Number: 5068369
APN: STOD-000126-000000-000055
- 1018 Route 123 N
- 1025 Route 123 N
- 15 Deadbrook Rd
- 61 Old Antrim Rd
- 114 Eva Ln
- 00 Kennedy Brook Dr Unit 11
- 321 Route 123 N
- 00 Scenic Dr Unit 22
- 906 Shedd Hill Rd
- 0 Tigola Trail Unit 14
- M111 L24&25 Tigola Trail
- 116 Beaver Lake Dr
- 42-11 Route 9
- 0 Juniper Hill Rd Unit 5051120
- 2167 Valley Rd
- 2 Lookout Point Rd
- 00 Old County Rd Unit 13
- 162 Rocky Ledge Rd
- 0 Old Stoddard Rd
- 22 Lakeview Terrace
- 44 W Shore Rd
- 111 Gregg Lake Rd
- 119 Keene Rd Unit 5
- 7 Bennington Rd Unit main 1
- 7 Bennington Rd Unit 2
- 78 North Rd
- 2337 2nd Nh Turnpike
- 13 Myrtle St Unit 2
- 14 Preston St Unit 2A
- 16 Preston St Unit 1A
- 670 Dodge Hollow Rd
- 265 Boulder Dr
- 57 Meetinghouse Rd
- 451 Washington St
- 35 Page St Unit 35 Page Street
- 2C Valley Creek Ln Unit 2C
- 193 S Lincoln St Unit A
- 134 Washington St
- 311-323 Maple Ave
- 368 Court St Unit 2
