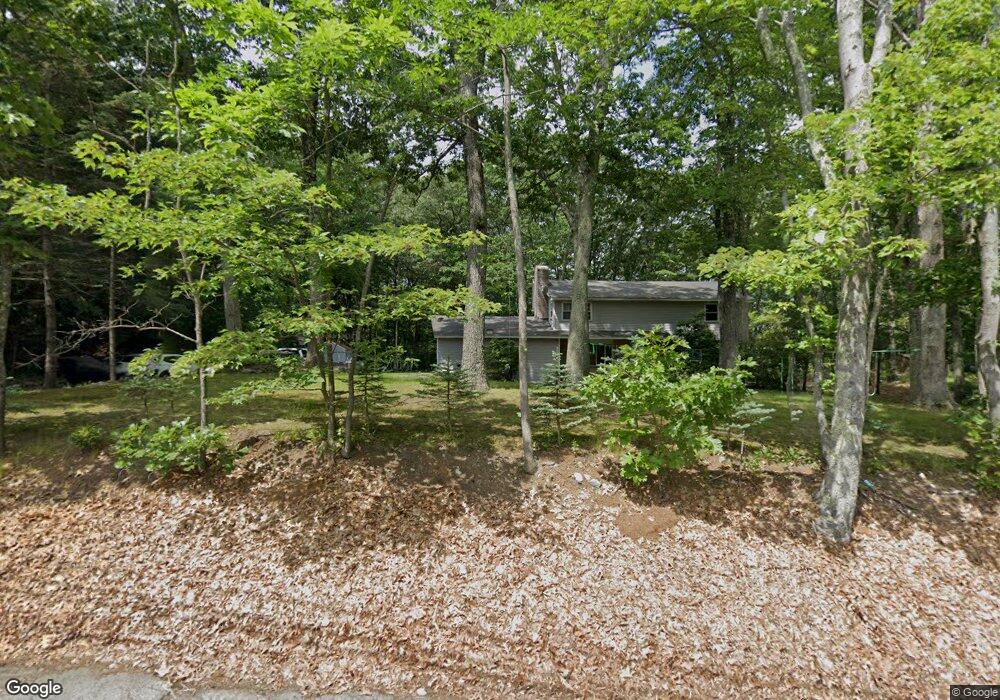16 Stone School Rd Sutton, MA 01590
Estimated Value: $474,000 - $720,000
4
Beds
3
Baths
2,240
Sq Ft
$269/Sq Ft
Est. Value
About This Home
This home is located at 16 Stone School Rd, Sutton, MA 01590 and is currently estimated at $603,597, approximately $269 per square foot. 16 Stone School Rd is a home located in Worcester County with nearby schools including Sutton Elementary School, Sutton Middle School, and Sutton High School.
Ownership History
Date
Name
Owned For
Owner Type
Purchase Details
Closed on
Dec 30, 2021
Sold by
Geroge William D
Bought by
Geroge Nicholas D and Geroge Meaghan A
Current Estimated Value
Home Financials for this Owner
Home Financials are based on the most recent Mortgage that was taken out on this home.
Original Mortgage
$242,000
Outstanding Balance
$222,119
Interest Rate
3.11%
Mortgage Type
Purchase Money Mortgage
Estimated Equity
$381,478
Purchase Details
Closed on
Dec 30, 1998
Sold by
Greenshields Michael D and Greenshields Reagan M
Bought by
George William D and George Deborah J
Home Financials for this Owner
Home Financials are based on the most recent Mortgage that was taken out on this home.
Original Mortgage
$156,800
Interest Rate
6.84%
Mortgage Type
Purchase Money Mortgage
Purchase Details
Closed on
Jul 31, 1995
Sold by
Mitchell Harold and Mitchell Roxanne
Bought by
Greenshields Michael and Greenshields Reagan
Home Financials for this Owner
Home Financials are based on the most recent Mortgage that was taken out on this home.
Original Mortgage
$147,250
Interest Rate
7.56%
Mortgage Type
Purchase Money Mortgage
Create a Home Valuation Report for This Property
The Home Valuation Report is an in-depth analysis detailing your home's value as well as a comparison with similar homes in the area
Home Values in the Area
Average Home Value in this Area
Purchase History
| Date | Buyer | Sale Price | Title Company |
|---|---|---|---|
| Geroge Nicholas D | $302,500 | None Available | |
| George William D | $196,000 | -- | |
| Greenshields Michael | $155,000 | -- |
Source: Public Records
Mortgage History
| Date | Status | Borrower | Loan Amount |
|---|---|---|---|
| Open | Geroge Nicholas D | $242,000 | |
| Previous Owner | Greenshields Michael | $288,000 | |
| Previous Owner | Greenshields Michael | $156,800 | |
| Previous Owner | Greenshields Michael | $147,250 |
Source: Public Records
Tax History
| Year | Tax Paid | Tax Assessment Tax Assessment Total Assessment is a certain percentage of the fair market value that is determined by local assessors to be the total taxable value of land and additions on the property. | Land | Improvement |
|---|---|---|---|---|
| 2025 | $6,599 | $529,600 | $163,900 | $365,700 |
| 2024 | $6,369 | $494,100 | $141,300 | $352,800 |
| 2023 | $5,911 | $419,800 | $123,300 | $296,500 |
| 2022 | $6,210 | $400,100 | $124,600 | $275,500 |
| 2021 | $6,086 | $372,700 | $124,600 | $248,100 |
| 2020 | $6,094 | $372,700 | $124,600 | $248,100 |
| 2019 | $5,948 | $350,700 | $124,600 | $226,100 |
| 2018 | $5,732 | $337,000 | $124,600 | $212,400 |
| 2017 | $5,556 | $327,600 | $109,700 | $217,900 |
| 2016 | $5,476 | $319,300 | $109,700 | $209,600 |
| 2015 | $5,274 | $308,400 | $109,700 | $198,700 |
| 2014 | $5,297 | $303,700 | $113,200 | $190,500 |
Source: Public Records
Map
Nearby Homes
- 20 Millers Way Unit C
- 175 Armsby Rd
- 229 Worcester-Providence Turnpike
- 5 Wildflower Dr
- 150 Ariel Cir
- 90 Leland Hill Rd
- 82 Central Turnpike
- 99 Burbank Road Lot 182
- 99 Burbank Rd
- 1 Burbank Rd
- 53 Fisherville Terrace
- 55 Fisherville Terrace
- 64 Fisherville Terrace
- 62 Fisherville Terrace
- 58 Fisherville Terrace
- 44 Fisherville Terrace
- 191 Hartness Rd
- 5 Mogren Dr
- 168 Burbank Rd
- 8 Autumn Gate Cir
- 12 Stone School Rd
- 20 Stone School Rd
- 15 Stone School Rd
- 8 Bashaw Rd
- 4 Bashaw Rd
- 16 Bashaw Rd
- 22 Stone School Rd
- 9 Bashaw Rd
- 19 Stone School Rd
- 2 Bashaw Rd
- 15 Bashaw Rd
- 4 Stone School Rd
- 5 Stone School Rd
- 20 Bashaw Rd
- 11 C Millers Way Unit C
- 11 Millers Way Unit D
- 11 Millers Way Unit C
- 11 Millers Way Unit B
- 11 Millers Way Unit A
- 11A Millers Way Unit 11A
Your Personal Tour Guide
Ask me questions while you tour the home.
