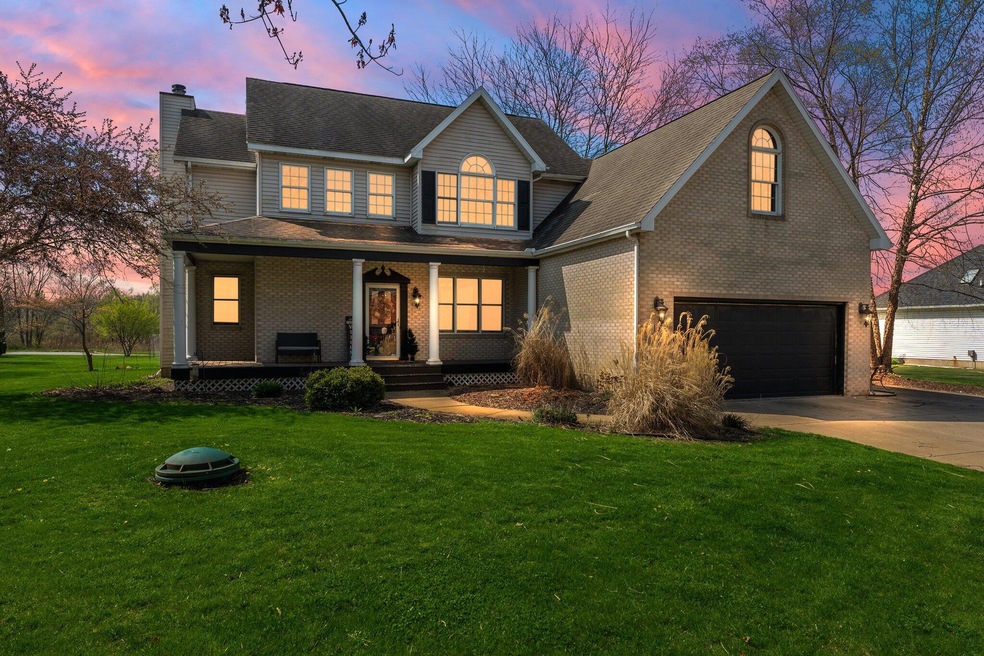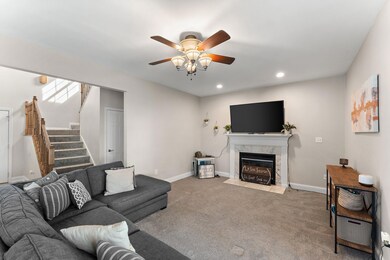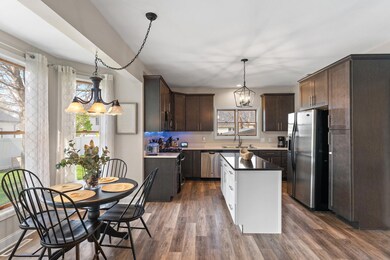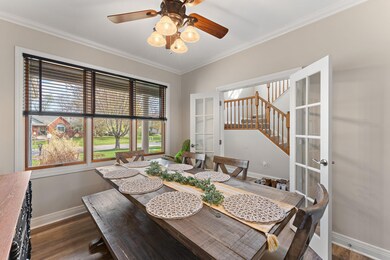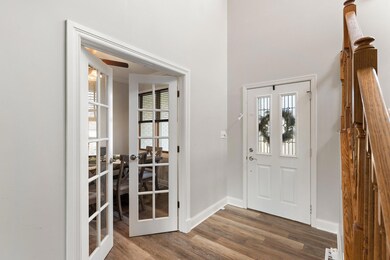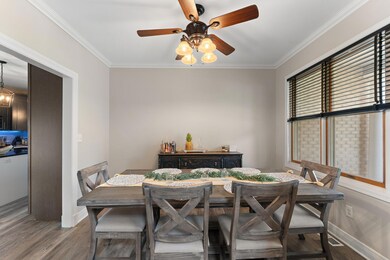
16 Stonegate Dr Valparaiso, IN 46385
Porter County NeighborhoodHighlights
- Porch
- 2 Car Attached Garage
- Forced Air Heating and Cooling System
- Liberty Elementary School Rated A-
- Outdoor Storage
- Carpet
About This Home
As of August 2024This 4 bedroom, 2 1/2 bath home has so much to offer! Located in a quiet neighborhood in the Duleland school system. A few of the great features are a master bedroom with a custom bathroom that includes a soaking tub, walk-in shower, and double vanity, a main floor laundry room, mudroom, a nice kitchen with island and breakfast nook, formal dining room, gas fireplace, 3-season room, covered porch, and a finished basement. There are too many features to list, take a look for yourself and book your private viewing.
Last Agent to Sell the Property
Blackrock Real Estate Services License #RB14028953
Home Details
Home Type
- Single Family
Est. Annual Taxes
- $3,266
Year Built
- Built in 1995
Lot Details
- 0.3 Acre Lot
- Lot Dimensions are 120x110
HOA Fees
- $13 Monthly HOA Fees
Parking
- 2 Car Attached Garage
Home Design
- Brick Foundation
Interior Spaces
- 2-Story Property
- Gas Log Fireplace
- Living Room with Fireplace
- Carpet
- Basement
Kitchen
- Microwave
- Dishwasher
- Disposal
Bedrooms and Bathrooms
- 4 Bedrooms
Laundry
- Dryer
- Washer
Outdoor Features
- Outdoor Storage
- Porch
Utilities
- Forced Air Heating and Cooling System
- Heating System Uses Natural Gas
- Well
- Water Softener Leased
Community Details
- Fox Chase Farms Hoa: Brian Bissonnette Association, Phone Number (219) 973-9323
- Fox Chase Farms Subdivision
Listing and Financial Details
- Assessor Parcel Number 640623277004000006
Ownership History
Purchase Details
Home Financials for this Owner
Home Financials are based on the most recent Mortgage that was taken out on this home.Purchase Details
Home Financials for this Owner
Home Financials are based on the most recent Mortgage that was taken out on this home.Purchase Details
Purchase Details
Home Financials for this Owner
Home Financials are based on the most recent Mortgage that was taken out on this home.Purchase Details
Home Financials for this Owner
Home Financials are based on the most recent Mortgage that was taken out on this home.Map
Similar Homes in Valparaiso, IN
Home Values in the Area
Average Home Value in this Area
Purchase History
| Date | Type | Sale Price | Title Company |
|---|---|---|---|
| Warranty Deed | $395,000 | Meridian Title | |
| Deed | -- | Liberty Title & Escrow Co | |
| Warranty Deed | $211,501 | Porter County Sheriff | |
| Warranty Deed | -- | Chicago Title Insurance Co | |
| Warranty Deed | -- | Chicago Title Insurance Co |
Mortgage History
| Date | Status | Loan Amount | Loan Type |
|---|---|---|---|
| Open | $276,500 | New Conventional | |
| Previous Owner | $283,410 | New Conventional | |
| Previous Owner | $244,981 | FHA | |
| Previous Owner | $268,055 | FHA | |
| Previous Owner | $220,400 | Purchase Money Mortgage |
Property History
| Date | Event | Price | Change | Sq Ft Price |
|---|---|---|---|---|
| 08/14/2024 08/14/24 | Sold | $395,000 | -1.0% | $126 / Sq Ft |
| 07/05/2024 07/05/24 | Price Changed | $399,000 | -3.9% | $127 / Sq Ft |
| 06/05/2024 06/05/24 | Price Changed | $415,000 | -1.6% | $132 / Sq Ft |
| 05/29/2024 05/29/24 | Price Changed | $421,900 | -1.8% | $135 / Sq Ft |
| 05/02/2024 05/02/24 | Price Changed | $429,500 | -1.7% | $137 / Sq Ft |
| 04/19/2024 04/19/24 | For Sale | $437,000 | +38.8% | $139 / Sq Ft |
| 10/13/2020 10/13/20 | Sold | $314,900 | 0.0% | $100 / Sq Ft |
| 09/23/2020 09/23/20 | Pending | -- | -- | -- |
| 08/27/2020 08/27/20 | For Sale | $314,900 | -- | $100 / Sq Ft |
Tax History
| Year | Tax Paid | Tax Assessment Tax Assessment Total Assessment is a certain percentage of the fair market value that is determined by local assessors to be the total taxable value of land and additions on the property. | Land | Improvement |
|---|---|---|---|---|
| 2024 | $3,266 | $415,000 | $53,000 | $362,000 |
| 2023 | $3,126 | $403,200 | $50,600 | $352,600 |
| 2022 | $2,750 | $336,800 | $50,600 | $286,200 |
| 2021 | $2,514 | $311,400 | $50,600 | $260,800 |
| 2020 | $2,628 | $316,900 | $46,100 | $270,800 |
| 2019 | $2,637 | $305,100 | $46,100 | $259,000 |
| 2018 | $2,577 | $303,200 | $46,100 | $257,100 |
| 2017 | $2,314 | $284,500 | $46,100 | $238,400 |
| 2016 | $2,295 | $281,800 | $44,700 | $237,100 |
| 2014 | $2,201 | $271,500 | $41,900 | $229,600 |
| 2013 | -- | $259,000 | $42,800 | $216,200 |
Source: Northwest Indiana Association of REALTORS®
MLS Number: 802403
APN: 64-06-23-277-004.000-006
- 17 Mark Twain Dr
- 34 W 900 N
- 8 Switchgrass Dr
- 832 E Shakespeare Dr
- 832 N 75 W
- 45 W U S Highway 6
- 70 Fairmont Dr
- 70 Fairmont Dr
- 70 Fairmont Dr
- 70 Fairmont Dr
- 70 Fairmont Dr
- 889 Saint Andrews Dr
- 74 Fairmont Dr
- 78 Canondale Dr
- 79 Fairmont Dr
- 80 Fairmont Dr
- 882 Dunhill Dr
- 875 Dunhill Dr
- 879 Dunhill Dr
- 881 Dunhill Dr
