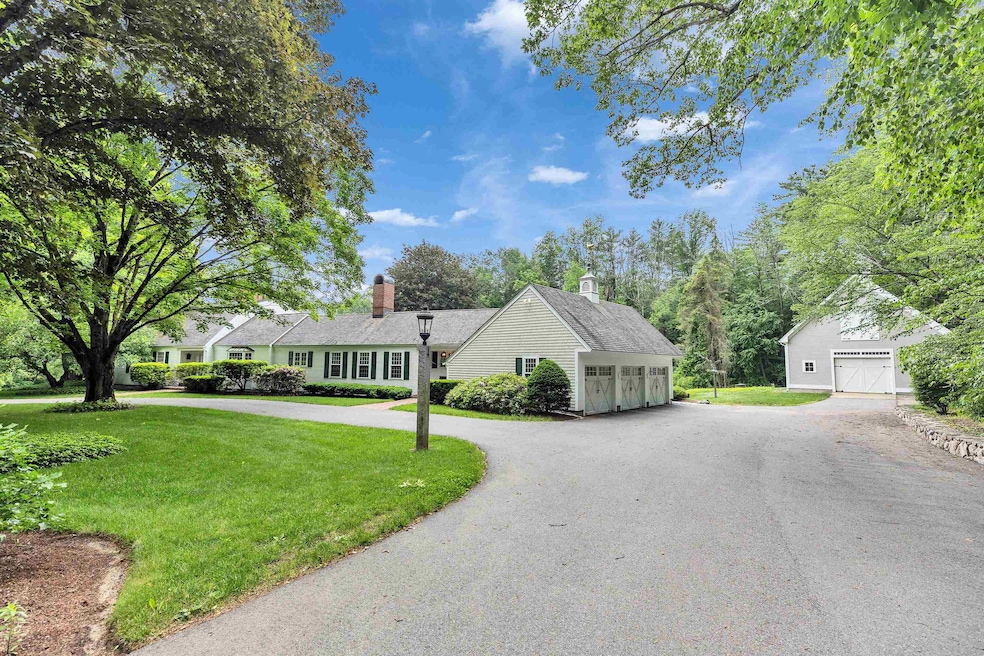16 Storybrook Ln Amherst, NH 03031
Estimated payment $10,048/month
Highlights
- Barn
- Spa
- Colonial Architecture
- Wilkins Elementary School Rated A
- 3 Acre Lot
- Cathedral Ceiling
About This Home
Magnificent, mature trees and circular driveway greet you as you approach this charming timeless gambrel styled home in desirable Jasper Valley and situated on three manicured acres. The back yard offers privacy with expansive leveled back yard for playing fields. A 28x40 barn built in 2010 which is insulated and heated is a bonus. This property has been updated to the highest standards. A Beautiful country kitchen with large Rumford fireplace, pantry and so much more is the heart of the home. A First floor bedroom for in-law or au pare presently used as study / office for children is off the kitchen. There is a 3/4 bath off this bedroom. The large first floor primary suite at one end of home has an adjacent paneled fireplaced office. Upstairs are three additional bedrooms. The lower level is equipped and presently used as theater room with 13 foot automated screen with all equipment included. There is a custom game table and chairs included with other furnishings. The workout room equipment is included with access to hot tub. The replacements of siding, roofing and newer heated barn and good maintenance make this property a must see. This property is with-in walking distance of Jasper Valley Swim and Tennis club. Make an appointment to view this beauty today.
Listing Agent
BHHS Verani Amherst Brokerage Phone: 603-496-4517 License #001864 Listed on: 06/25/2025

Home Details
Home Type
- Single Family
Est. Annual Taxes
- $19,474
Year Built
- Built in 1974
Lot Details
- 3 Acre Lot
- Landscaped
Parking
- 3 Car Garage
Home Design
- Colonial Architecture
- Concrete Foundation
- Wood Frame Construction
- Wood Siding
- Shingle Siding
Interior Spaces
- Property has 1.75 Levels
- Cathedral Ceiling
- Fireplace
- Drapes & Rods
- Blinds
- Family Room Off Kitchen
- Combination Kitchen and Dining Room
- Den
- Carbon Monoxide Detectors
Kitchen
- Walk-In Pantry
- Dishwasher
- Kitchen Island
Flooring
- Softwood
- Carpet
- Tile
Bedrooms and Bathrooms
- 5 Bedrooms
- En-Suite Bathroom
- Cedar Closet
- Walk-In Closet
- In-Law or Guest Suite
Laundry
- Dryer
- Washer
Finished Basement
- Walk-Out Basement
- Basement Fills Entire Space Under The House
- Interior Basement Entry
Outdoor Features
- Spa
- Outbuilding
Schools
- Wilkins Elementary School
- Amherst Middle School
- Souhegan High School
Farming
- Barn
Utilities
- Forced Air Heating and Cooling System
- Underground Utilities
- Drilled Well
Community Details
- Jasper Valley Subdivision
- Security Service
Listing and Financial Details
- Legal Lot and Block 008 / 109
- Assessor Parcel Number 004
Map
Home Values in the Area
Average Home Value in this Area
Tax History
| Year | Tax Paid | Tax Assessment Tax Assessment Total Assessment is a certain percentage of the fair market value that is determined by local assessors to be the total taxable value of land and additions on the property. | Land | Improvement |
|---|---|---|---|---|
| 2024 | $19,474 | $849,300 | $174,400 | $674,900 |
| 2023 | $18,583 | $849,300 | $174,400 | $674,900 |
| 2022 | $17,946 | $849,300 | $174,400 | $674,900 |
| 2021 | $18,099 | $849,300 | $174,400 | $674,900 |
| 2020 | $21,443 | $752,900 | $141,400 | $611,500 |
| 2019 | $17,697 | $656,400 | $141,400 | $515,000 |
| 2018 | $17,874 | $656,400 | $141,400 | $515,000 |
| 2017 | $17,073 | $656,400 | $141,400 | $515,000 |
| 2016 | $16,476 | $656,400 | $141,400 | $515,000 |
| 2015 | $15,109 | $570,600 | $167,300 | $403,300 |
| 2014 | $15,212 | $570,600 | $167,300 | $403,300 |
| 2013 | $15,092 | $570,600 | $167,300 | $403,300 |
Property History
| Date | Event | Price | List to Sale | Price per Sq Ft |
|---|---|---|---|---|
| 06/25/2025 06/25/25 | For Sale | $1,600,000 | -- | $238 / Sq Ft |
Purchase History
| Date | Type | Sale Price | Title Company |
|---|---|---|---|
| Warranty Deed | -- | -- | |
| Deed | $742,500 | -- | |
| Deed | $650,000 | -- | |
| Warranty Deed | $465,000 | -- |
Mortgage History
| Date | Status | Loan Amount | Loan Type |
|---|---|---|---|
| Previous Owner | $200,000 | Unknown |
Source: PrimeMLS
MLS Number: 5048391
APN: AMHS-000004-000109-000008
- 18 Storybrook Ln
- 9 Northfield Rd
- 3 Beechtree Way
- 1A Debbie Ln
- 7 Corduroy Rd Unit 20
- 4 County Rd
- 2 County Rd
- 5 Chandler Ln
- 24 Deerwood Dr
- 148 County Rd
- 150 County Rd Unit 4-142-8
- 150 County Rd
- 6 Whittemore Ln
- 37 Baboosic Lake Rd
- 25 Atherton Ln
- 7 Miles Rd
- 7 Fox Run Rd
- 0 Claude Rd
- 135 Amherst St Unit 28
- 4 Tranquility Ln
- 14 Veterans Rd
- 79 Amherst St
- 29 Capron Rd Unit 72
- 96 Powers St Unit 208
- 99 Powers St Unit 175
- 96 Powers St Unit 194
- 37 E Ridge Dr Unit 3
- 27 E Ridge Dr Unit 1
- 90 Powers St
- 95 Powers St Unit 45
- 95 Powers St Unit 73
- 95 Powers St Unit 84
- 95 Powers St Unit 85
- 33 Putnam St Unit C
- 19 Mason Rd
- 50 Elm St
- 76 Elm St Unit 4
- 29 Cramer Hill Rd
- 93 West St Unit 25
- 167 Elm St Unit 2






