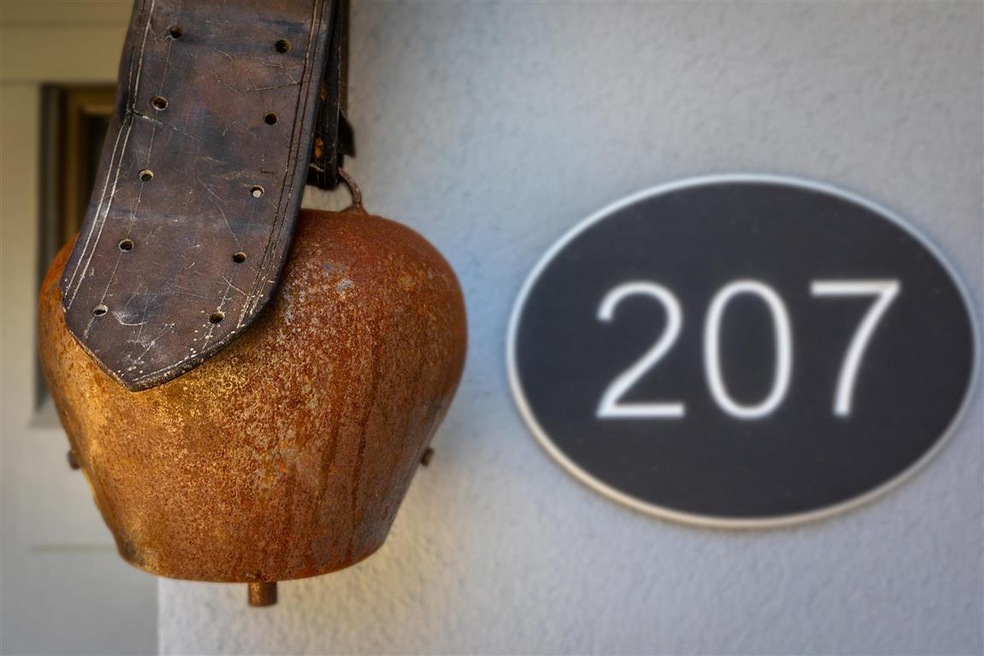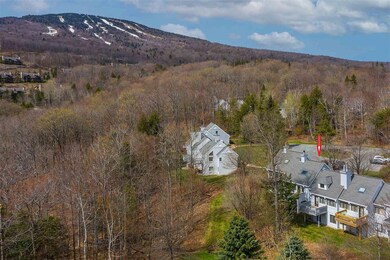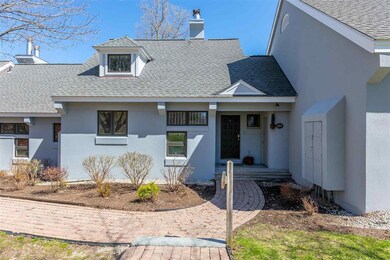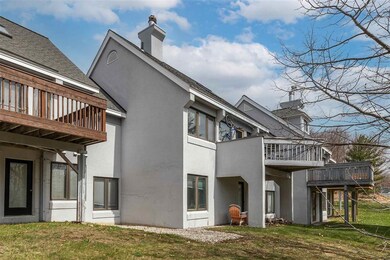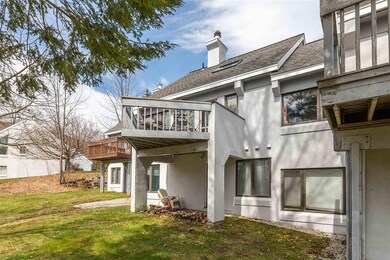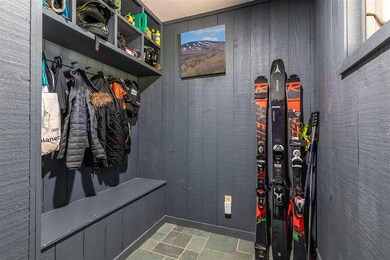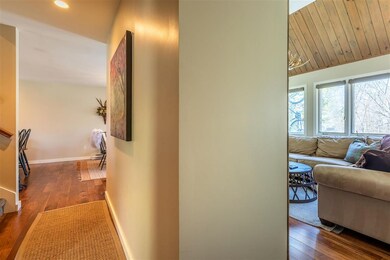16 Styles Branch Rd Unit 207B Stratton, VT 05360
Highlights
- Ski Accessible
- Clubhouse
- Wood Flooring
- In Ground Pool
- Deck
- Furnished
About This Home
As of June 2024End your Stratton property search today as this complete four bedroom, three and a half bath townhome is just what you have been looking for in convenience and attractive move-in condition along with fantastic affordability. Renovated in 2016 and remaining in exceptional shape, the tri level living concept allows your busy and active family plenty of living space. Soapstone tops on the impressive kitchen island and counters. Beautiful oak wood floors on main level with like new carpet throughout the remaining townhome. All the baths have been tastefully renovated including tile flooring, so pack your toothbrush and move in! Sauna on upper level off master enclosed suite and check out the genuine barnboard master sliding door. Walk-out access from lower master suite. Summer heated pool and paddle courts included with this popular community along with winter shuttle to the base lodge village area. Purchase Stratton's Fitness Center bond as it is a three minute walk from your unit. This is a sure home run so don't wait as it won't last!
Last Agent to Sell the Property
Berkshire Hathaway HomeServices Stratton Home License #082.0002861

Townhouse Details
Home Type
- Townhome
Est. Annual Taxes
- $5,857
Year Built
- Built in 1979
Lot Details
- Landscaped
HOA Fees
- $575 Monthly HOA Fees
Home Design
- Poured Concrete
- Wood Frame Construction
- Shingle Roof
- Wood Siding
- Stucco
Interior Spaces
- 1,850 Sq Ft Home
- 2.5-Story Property
- Furnished
- Ceiling Fan
- Skylights
- Wood Burning Fireplace
- Open Floorplan
- Walk-Out Basement
Kitchen
- Electric Range
- Microwave
- Dishwasher
- Kitchen Island
Flooring
- Wood
- Carpet
- Tile
Bedrooms and Bathrooms
- 4 Bedrooms
Laundry
- Laundry on main level
- Dryer
- Washer
Home Security
Parking
- 2 Car Parking Spaces
- Gravel Driveway
Outdoor Features
- In Ground Pool
- Deck
Schools
- Choice Elementary And Middle School
- Choice High School
Utilities
- 220 Volts
- Electric Water Heater
- Community Sewer or Septic
- High Speed Internet
- Phone Available
- Cable TV Available
Listing and Financial Details
- Exclusions: Small list of exclusions to share asap. Small freezer in laundry not included.
Community Details
Overview
- Styles Brook Association
- Styles Brook Subdivision
- Planned Unit Development
Amenities
- Common Area
- Clubhouse
Recreation
- Heated Community Pool
- Recreational Area
- Ski Accessible
- Snow Removal
Security
- Carbon Monoxide Detectors
- Fire and Smoke Detector
Map
Home Values in the Area
Average Home Value in this Area
Property History
| Date | Event | Price | Change | Sq Ft Price |
|---|---|---|---|---|
| 06/07/2024 06/07/24 | Sold | $755,000 | 0.0% | $385 / Sq Ft |
| 06/07/2024 06/07/24 | Pending | -- | -- | -- |
| 06/07/2024 06/07/24 | For Sale | $755,000 | +54.4% | $385 / Sq Ft |
| 07/08/2021 07/08/21 | Sold | $489,132 | +6.6% | $264 / Sq Ft |
| 05/13/2021 05/13/21 | Pending | -- | -- | -- |
| 05/10/2021 05/10/21 | For Sale | $459,000 | -- | $248 / Sq Ft |
Source: PrimeMLS
MLS Number: 4859919
- 49 High Point Dr Unit A122
- 75 E Birch Rd Unit 39
- 85 E Birch Rd Unit 21
- 32 Shattarack Rd Unit B5
- 22 Shattarack Rd Unit A-5
- 15 Tamarack Rd Unit G-2
- 771 Stratton Mountain Access Rd Unit 261
- 89 Sunbowl Ridge Rd Unit 89A
- 759 Stratton Mountain Access Rd Unit 339
- 43 Middle Ridge Rd Unit 311
- 148 Sunbowl Ridge Rd
- 19 Village Lodge Rd Unit 304
- 63 Sunbowl Ridge Rd Unit 63A
- 33 Forest Haunts Rd
- 150 Upper Taylor Hill Rd
- 168 A and B Sunbowl Ridge Rd Unit 168 A and B
- D11 Cobble Ridge Rd
- 585 Sawmill Rd
- 11 Founders Hill Rd
- 25 Mountain Haunts Rd
