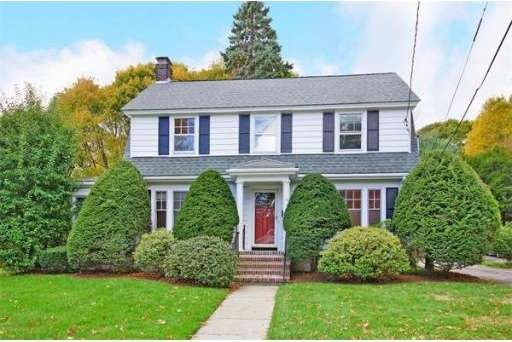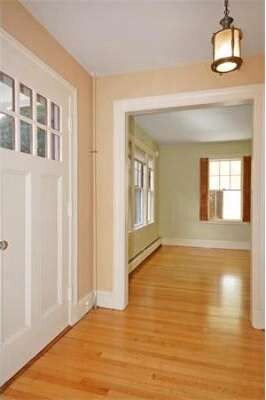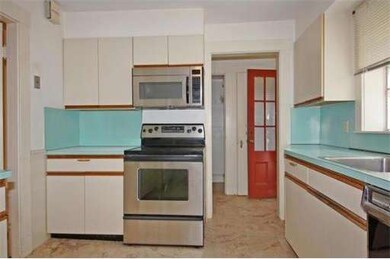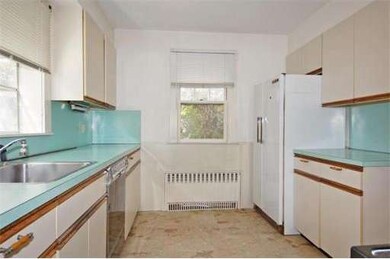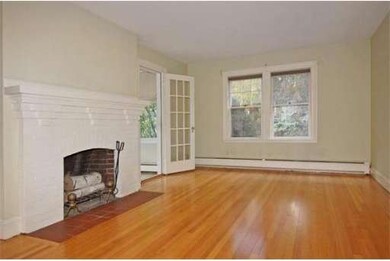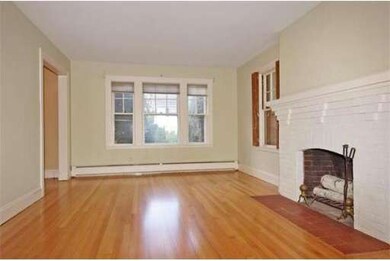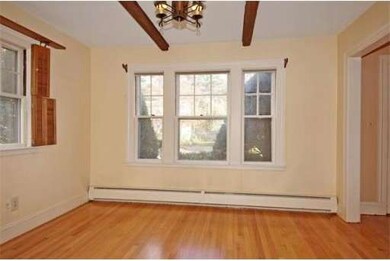
16 Swift Rd Framingham, MA 01702
About This Home
As of June 2019Fabulous level yard surrounds this vintage home in College Area. Easy access to major routes and shopping. Playground and Park within walking distance. Walk to Framingham University to enjoy Campus and Activities. Spacious Formal Living Room with newly refinished hardwood floors and wood burning fireplace. Family/Sun Room just off the Living Room. Foyer with hardwood floors. Dining Room with refinished hardwood off the kitchen. Kitchen with European Cabinets ready for your updates. Hardwood Stairs lead to second floor. All bedrooms have hardwood floors. Main Bath with newer tub/shower combination. Walk up Attic in Master Bedroom. Back Hall Pantry/Mud Area. Full Basement with bulkhead.
Last Agent to Sell the Property
Mary Rose Wells
Realty Executives Boston West Listed on: 11/03/2014

Home Details
Home Type
Single Family
Est. Annual Taxes
$6,895
Year Built
1932
Lot Details
0
Listing Details
- Special Features: None
- Property Sub Type: Detached
- Year Built: 1932
Interior Features
- Has Basement: Yes
- Fireplaces: 1
- Number of Rooms: 7
- Amenities: Public Transportation, Park
- Electric: Circuit Breakers
- Flooring: Wood, Tile, Vinyl
- Basement: Full, Sump Pump
- Bedroom 2: Second Floor
- Bedroom 3: Second Floor
- Bathroom #1: Second Floor
- Kitchen: First Floor
- Living Room: First Floor
- Master Bedroom: Second Floor
- Master Bedroom Description: Flooring - Hardwood
- Dining Room: First Floor
- Family Room: First Floor
Exterior Features
- Construction: Frame
- Foundation: Poured Concrete
Garage/Parking
- Garage Parking: Detached
- Garage Spaces: 2
- Parking: Off-Street
- Parking Spaces: 4
Utilities
- Hot Water: Tankless
- Utility Connections: for Electric Oven, for Electric Dryer, Washer Hookup
Condo/Co-op/Association
- HOA: No
Similar Homes in Framingham, MA
Home Values in the Area
Average Home Value in this Area
Mortgage History
| Date | Status | Loan Amount | Loan Type |
|---|---|---|---|
| Closed | $440,000 | Purchase Money Mortgage | |
| Closed | $368,000 | Stand Alone Refi Refinance Of Original Loan | |
| Closed | $368,000 | New Conventional | |
| Closed | $48,700 | Credit Line Revolving | |
| Closed | $32,500 | Closed End Mortgage | |
| Closed | $310,500 | New Conventional |
Property History
| Date | Event | Price | Change | Sq Ft Price |
|---|---|---|---|---|
| 06/11/2019 06/11/19 | Sold | $460,000 | +8.2% | $285 / Sq Ft |
| 05/08/2019 05/08/19 | Pending | -- | -- | -- |
| 05/01/2019 05/01/19 | For Sale | $425,000 | +23.2% | $264 / Sq Ft |
| 12/19/2014 12/19/14 | Sold | $345,000 | -4.2% | $214 / Sq Ft |
| 11/12/2014 11/12/14 | Pending | -- | -- | -- |
| 11/03/2014 11/03/14 | For Sale | $360,000 | -- | $223 / Sq Ft |
Tax History Compared to Growth
Tax History
| Year | Tax Paid | Tax Assessment Tax Assessment Total Assessment is a certain percentage of the fair market value that is determined by local assessors to be the total taxable value of land and additions on the property. | Land | Improvement |
|---|---|---|---|---|
| 2025 | $6,895 | $577,500 | $265,500 | $312,000 |
| 2024 | $6,439 | $516,800 | $237,100 | $279,700 |
| 2023 | $6,168 | $471,200 | $211,600 | $259,600 |
| 2022 | $5,822 | $423,700 | $192,000 | $231,700 |
| 2021 | $5,644 | $401,700 | $184,600 | $217,100 |
| 2020 | $5,655 | $377,500 | $167,700 | $209,800 |
| 2019 | $4,999 | $325,000 | $167,700 | $157,300 |
| 2018 | $4,966 | $304,300 | $161,400 | $142,900 |
| 2017 | $4,767 | $285,300 | $156,700 | $128,600 |
| 2016 | $4,774 | $274,700 | $156,700 | $118,000 |
| 2015 | $4,890 | $274,400 | $157,100 | $117,300 |
Agents Affiliated with this Home
-
Ryan Wilson

Seller's Agent in 2019
Ryan Wilson
Keller Williams Realty
(781) 424-6286
666 Total Sales
-
Mian LaVallee

Seller Co-Listing Agent in 2019
Mian LaVallee
Keller Williams Realty
(703) 626-9046
60 Total Sales
-
Diana White

Buyer's Agent in 2019
Diana White
White Realty
(617) 719-1433
9 Total Sales
-
M
Seller's Agent in 2014
Mary Rose Wells
Realty Executives
-
Richard Urato

Buyer's Agent in 2014
Richard Urato
ERA Key Realty Services - Distinctive Group
(978) 868-8621
24 Total Sales
Map
Source: MLS Property Information Network (MLS PIN)
MLS Number: 71764457
APN: FRAM-000100-000032-008059
- 58 Maple St
- 116 Winter St
- 29 Prescott St
- 450 Mount Wayte Ave
- 10 Main St Unit 104
- 33 Stevens Rd
- 53 Long Ave
- 20 Buckminster St
- 19 Winter St
- 40 Eden Rd
- 18 Auburn Street Extension
- 67 Croydon Rd
- 25 Eden St
- 36 Nelson St
- 136 Oaks Rd
- 39 Raymond St
- 163 Prospect St
- 43 Fenelon Rd
- 12 & 14 Waverly St
- 17 Lilian Rd
