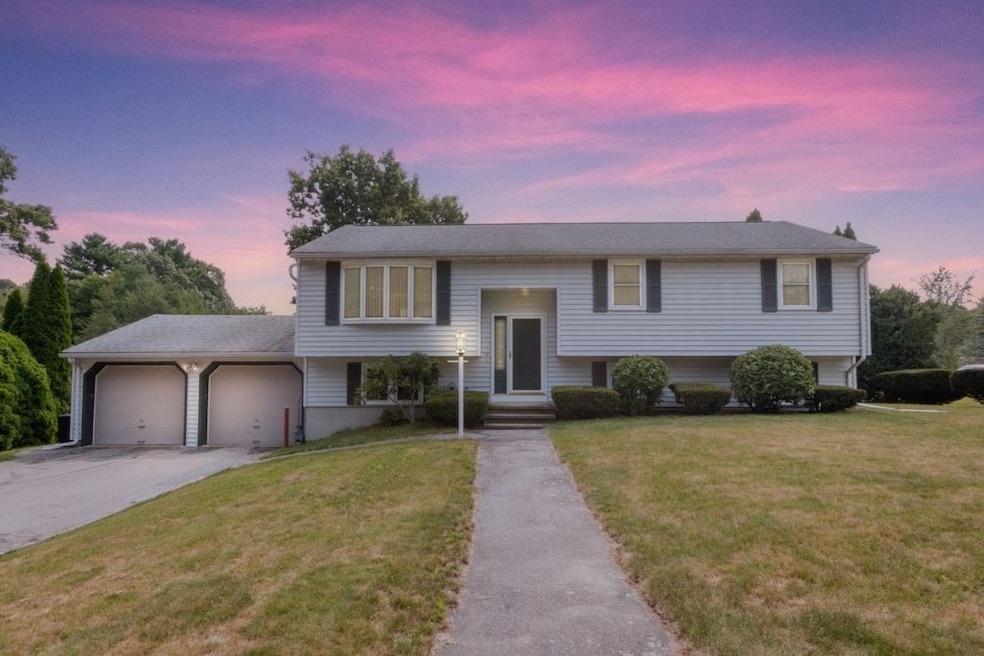
16 Tea St Stoughton, MA 02072
Estimated payment $4,442/month
Highlights
- Popular Property
- Deck
- Wood Flooring
- In Ground Pool
- Raised Ranch Architecture
- Solid Surface Countertops
About This Home
Location is everything! Nestled in a quiet neighborhood on the desirable Canton/Sharon line & just one mile from Cobb’s Corner, this well-maintained home offers both comfort & convenience.Enjoy easy access to four different train stations, all within 3 miles,perfect for commuters.Pride of ownership shines throughout. The main level features 3 bedrooms, a spacious living room, & a formal dining room,all with gleaming hardwood floors.The full bath & eat-in kitchen are finished with classic ceramic tile.The finished walk-out lower level provides exceptional flexibility, complete with a 4th bedroom, a full bath,& a large living area,ideal for extended family,guests,or additional entertaining space.Step outside to your own backyard retreat: a beautifully maintained in-ground pool, a walk-out patio, & a raised deck perfect for summer gatherings.And after a day of fun in the sun, take a quick stroll to the local ice cream stand,just around the corner! Buyer/buyer's agent to verify all info.
Open House Schedule
-
Sunday, August 10, 202512:00 to 1:30 pm8/10/2025 12:00:00 PM +00:008/10/2025 1:30:00 PM +00:00Add to Calendar
Home Details
Home Type
- Single Family
Est. Annual Taxes
- $7,318
Year Built
- Built in 1983
Lot Details
- 0.35 Acre Lot
- Fenced Yard
- Fenced
- Property is zoned RC
Parking
- 2 Car Attached Garage
- Garage Door Opener
- Driveway
- Open Parking
- Off-Street Parking
Home Design
- Raised Ranch Architecture
- Concrete Perimeter Foundation
Interior Spaces
- 1,626 Sq Ft Home
- Ceiling Fan
- Bay Window
- Sliding Doors
Kitchen
- Range
- Dishwasher
- Solid Surface Countertops
Flooring
- Wood
- Wall to Wall Carpet
- Ceramic Tile
Bedrooms and Bathrooms
- 4 Bedrooms
- 2 Full Bathrooms
Finished Basement
- Walk-Out Basement
- Basement Fills Entire Space Under The House
- Interior Basement Entry
Outdoor Features
- In Ground Pool
- Deck
- Patio
Utilities
- Forced Air Heating and Cooling System
- 1 Cooling Zone
- 1 Heating Zone
- Heating System Uses Natural Gas
- 200+ Amp Service
- Private Water Source
Community Details
- No Home Owners Association
Listing and Financial Details
- Assessor Parcel Number M:0002 B:0112 L:0000,229321
Map
Home Values in the Area
Average Home Value in this Area
Tax History
| Year | Tax Paid | Tax Assessment Tax Assessment Total Assessment is a certain percentage of the fair market value that is determined by local assessors to be the total taxable value of land and additions on the property. | Land | Improvement |
|---|---|---|---|---|
| 2025 | $7,318 | $591,100 | $222,500 | $368,600 |
| 2024 | $7,128 | $559,900 | $203,300 | $356,600 |
| 2023 | $6,862 | $506,400 | $185,700 | $320,700 |
| 2022 | $6,699 | $464,900 | $178,700 | $286,200 |
| 2021 | $6,538 | $433,000 | $157,700 | $275,300 |
| 2020 | $6,288 | $422,300 | $157,700 | $264,600 |
| 2019 | $6,325 | $412,300 | $157,700 | $254,600 |
| 2018 | $5,557 | $375,200 | $154,200 | $221,000 |
| 2017 | $5,321 | $367,200 | $152,400 | $214,800 |
| 2016 | $5,231 | $349,400 | $143,700 | $205,700 |
| 2015 | $5,153 | $340,600 | $134,900 | $205,700 |
| 2014 | $4,879 | $310,000 | $122,700 | $187,300 |
Property History
| Date | Event | Price | Change | Sq Ft Price |
|---|---|---|---|---|
| 08/06/2025 08/06/25 | For Sale | $699,900 | -- | $430 / Sq Ft |
Purchase History
| Date | Type | Sale Price | Title Company |
|---|---|---|---|
| Deed | $189,000 | -- | |
| Deed | $189,000 | -- |
Mortgage History
| Date | Status | Loan Amount | Loan Type |
|---|---|---|---|
| Open | $136,197 | No Value Available | |
| Closed | $151,200 | Purchase Money Mortgage |
Similar Homes in the area
Source: MLS Property Information Network (MLS PIN)
MLS Number: 73414817
APN: STOU-000002-000112
- 12 Eastwood Rd
- 65 Cedarwood Rd
- 18 Howland Cir
- 570 Bay Rd
- 555 Bay Rd
- 72 Ethyl Way Unit 72
- 74 Ethyl Way
- 291 Chemung St
- 111 Ethyl Way Unit E
- 398 Erin Rd Unit 398
- 17 Patricia Dr
- 25 Bayberry Dr Unit 3
- 41 Bayberry Dr Unit 4
- 61 Brian Dr Unit C
- 55 Brian Dr Unit E
- 20 Brian Dr Unit B
- 44 Brian Dr Unit H
- 32 Patricia Dr
- 22 James Ave
- 68 Kim Terrace Unit A
- 45 Wheeler Cir
- 1779 Central St
- 16-20 Bailey Ct
- 32A Highland St Unit 32A
- 391 Washington St
- 113 Rockland St Unit 2
- 55 Waterfall Dr
- 22 Waterfall Dr Unit L
- 20 Waterfall Dr Unit H
- 71 Bolivar St Unit B
- 10 Waterfall Dr Unit J
- 32 Neponset St
- 55 Will Dr Unit 159
- 24 Wall St Unit E
- 51 Will Dr Unit 130
- 53 Billings St
- 10 Woodland St Unit 1
- 293 School St Unit 2L
- 30 E Chestnut St
- 705 Washington St Unit C






