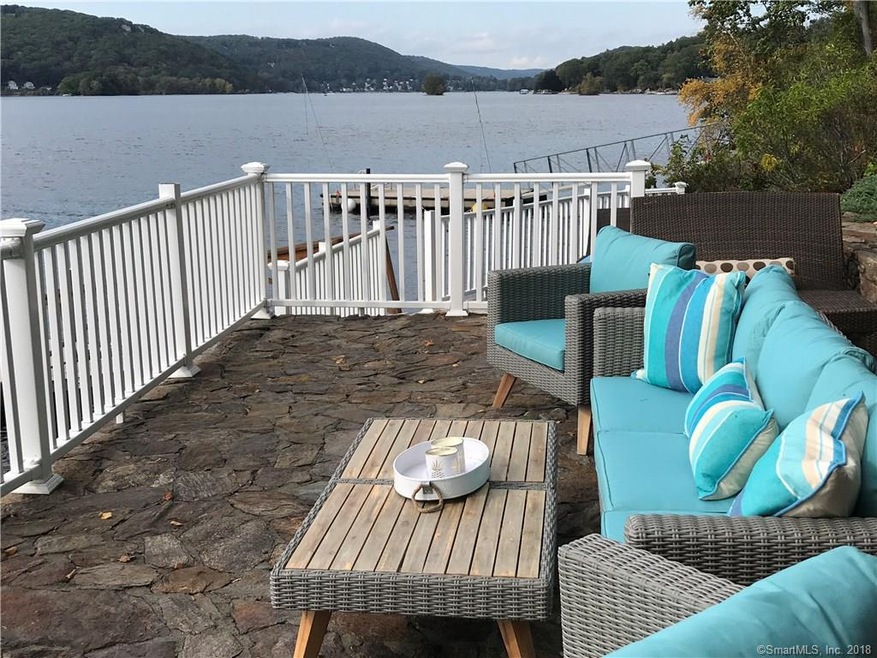
16 the Crest Way Danbury, CT 06811
Highlights
- Beach Front
- Covered Deck
- Ranch Style House
- Cabana
- Secluded Lot
- 1 Fireplace
About This Home
As of June 2019WELCOME TO LAKEFRONT LIVING AT ITS FINEST. THIS HOME SHOWS AS A 3 BEDROOM WITH VAULTED CEILINGS, NEW STAINLESS APPLIANCES, NEW DESIGNER BATHROOMS, NEW DOCK ALL DECORATED IN A BEACHY LAKESIDE FEEL. MULTIPLE DECKS, CUSTOM STONE WORK DRAPES THE PROPERTY. WESTERN EXPOSURE TO CAPTURE THE SUNSETS AND 4TH OF JULY FIREWORKS. THIS PROPERTY MUST BE SEEN TO BE APPRECIATED, ONE HOUR FROM NYC MAKES IT A PERFECT GETAWAY FOR PEACE AND SERENITY. PANORAMIC VIEWS OF BEAUTIFUL CANDLEWOOD LAKE.
Last Agent to Sell the Property
Kelley Clancy
William Raveis Real Estate License #RES.0760341 Listed on: 09/26/2018

Home Details
Home Type
- Single Family
Est. Annual Taxes
- $10,195
Year Built
- Built in 1956
Lot Details
- 8,712 Sq Ft Lot
- Beach Front
- Lake Front
- Stone Wall
- Secluded Lot
- Sprinkler System
- Property is zoned RA20
HOA Fees
- $67 Monthly HOA Fees
Home Design
- Ranch Style House
- Concrete Foundation
- Stone Foundation
- Stone Frame
- Frame Construction
- Asphalt Shingled Roof
- Vinyl Siding
- Stone
Interior Spaces
- Ceiling Fan
- 1 Fireplace
- French Doors
- Water Views
- Home Security System
Kitchen
- Oven or Range
- Range Hood
- Microwave
- Ice Maker
- Dishwasher
Bedrooms and Bathrooms
- 2 Bedrooms
Laundry
- Laundry on lower level
- Electric Dryer
- Washer
Basement
- Walk-Out Basement
- Interior Basement Entry
- Basement Storage
Parking
- 3 Car Garage
- Parking Deck
- Private Driveway
- Off-Street Parking
Outdoor Features
- Cabana
- Balcony
- Covered Deck
- Exterior Lighting
- Porch
Schools
- Stadley Rough Elementary School
- Broadview Middle School
- Danbury High School
Utilities
- Zoned Heating and Cooling System
- Heating System Uses Oil
- Private Company Owned Well
- Fuel Tank Located in Basement
Community Details
- Association fees include lake/beach access, snow removal, road maintenance
- Driftwood Subdivision
Ownership History
Purchase Details
Home Financials for this Owner
Home Financials are based on the most recent Mortgage that was taken out on this home.Purchase Details
Purchase Details
Home Financials for this Owner
Home Financials are based on the most recent Mortgage that was taken out on this home.Similar Homes in Danbury, CT
Home Values in the Area
Average Home Value in this Area
Purchase History
| Date | Type | Sale Price | Title Company |
|---|---|---|---|
| Warranty Deed | $500,000 | -- | |
| Quit Claim Deed | -- | -- | |
| Warranty Deed | $135,000 | -- |
Mortgage History
| Date | Status | Loan Amount | Loan Type |
|---|---|---|---|
| Open | $400,000 | Purchase Money Mortgage | |
| Previous Owner | $125,000 | No Value Available |
Property History
| Date | Event | Price | Change | Sq Ft Price |
|---|---|---|---|---|
| 06/10/2019 06/10/19 | Sold | $685,000 | -2.1% | $545 / Sq Ft |
| 10/08/2018 10/08/18 | Pending | -- | -- | -- |
| 09/26/2018 09/26/18 | For Sale | $699,999 | +40.0% | $557 / Sq Ft |
| 06/28/2016 06/28/16 | Sold | $500,000 | -16.5% | $398 / Sq Ft |
| 05/29/2016 05/29/16 | Pending | -- | -- | -- |
| 03/09/2016 03/09/16 | For Sale | $599,000 | -- | $477 / Sq Ft |
Tax History Compared to Growth
Tax History
| Year | Tax Paid | Tax Assessment Tax Assessment Total Assessment is a certain percentage of the fair market value that is determined by local assessors to be the total taxable value of land and additions on the property. | Land | Improvement |
|---|---|---|---|---|
| 2025 | $12,326 | $493,220 | $351,820 | $141,400 |
| 2024 | $12,054 | $493,220 | $351,820 | $141,400 |
| 2023 | $11,507 | $493,220 | $351,820 | $141,400 |
| 2022 | $10,424 | $369,400 | $271,100 | $98,300 |
| 2021 | $10,195 | $369,400 | $271,100 | $98,300 |
| 2020 | $10,195 | $369,400 | $271,100 | $98,300 |
| 2019 | $10,195 | $369,400 | $271,100 | $98,300 |
| 2018 | $10,195 | $369,400 | $271,100 | $98,300 |
| 2017 | $11,380 | $393,100 | $312,600 | $80,500 |
| 2016 | $11,274 | $393,100 | $312,600 | $80,500 |
| 2015 | $11,109 | $393,100 | $312,600 | $80,500 |
| 2014 | $10,850 | $393,100 | $312,600 | $80,500 |
Agents Affiliated with this Home
-
K
Seller's Agent in 2019
Kelley Clancy
William Raveis Real Estate
-

Buyer's Agent in 2019
Joseph Perun
Perun Properties
(203) 313-5197
9 in this area
67 Total Sales
-

Seller's Agent in 2016
Cynthia Szentkuti
Ridgefield Homes Realty
(203) 470-2982
1 in this area
14 Total Sales
Map
Source: SmartMLS
MLS Number: 170125903
APN: DANB-000002J-000000-000004
- 4 Old Neversink Rd
- 11 Driftwood Rd
- 262 Great Plain Rd
- 262 Great Plain Rd Unit 13
- 266 Great Plain Rd
- 158 Stadley Rough Rd
- 153 40 Acre Mountain Rd
- 1 Marker Rd
- 118 Forty Acre Mountain Rd
- 20 Musnug Rd
- 4 Glen Holly Rd
- 11 Chestnut Hill Dr
- 48 Cedar Dr
- 24 Old Forty Acre Mountain Rd
- 70 S Lake Shore Dr
- 45 Lake Dr S
- 51 Vista Ave
- 26 Harbor Ridge Rd
- 15 Coach Hill
- 52 S Lake Shore Dr
