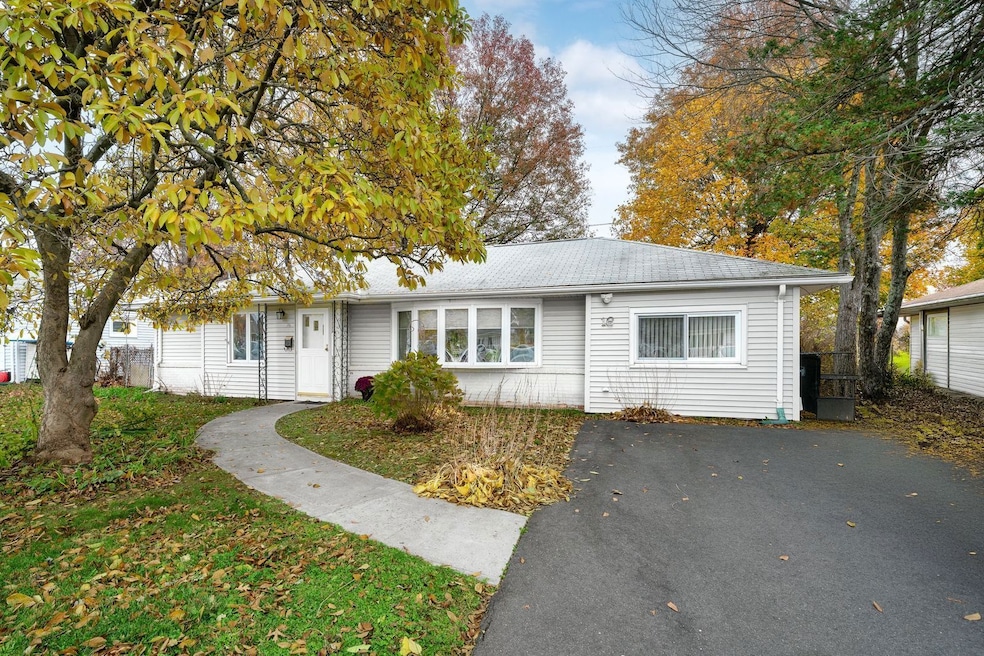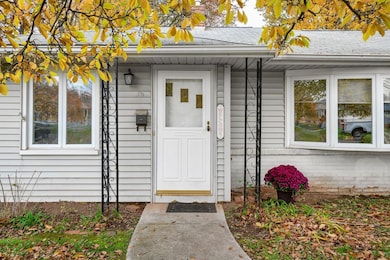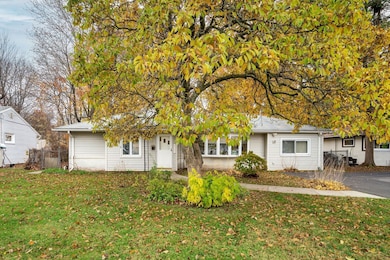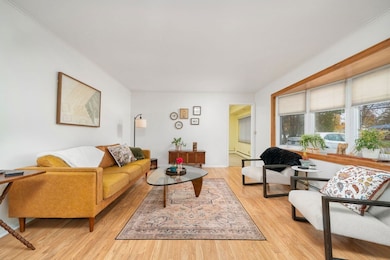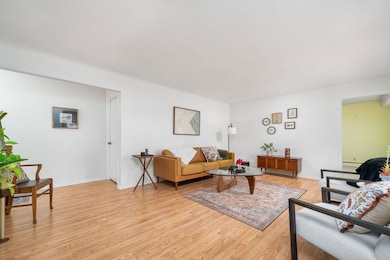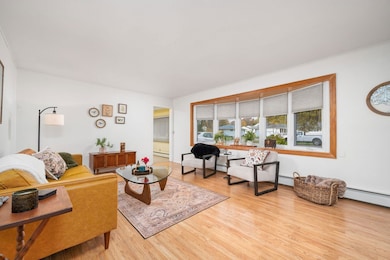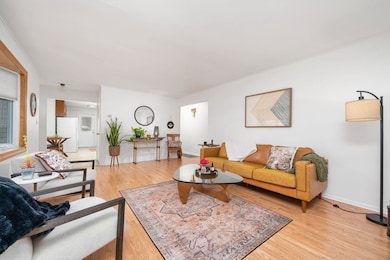16 Thornton Dr Newington, CT 06111
Estimated payment $2,056/month
About This Home
You do not want to miss out on this lovingly maintained ranch offering comfort, warmth, and versatility. This home features 2/3 bedrooms and 1 full bath and is ideal for those seeking single-level living with thoughtful space and flow. Step inside to find an inviting eat-in kitchen, perfect for everyday meals or morning coffee. The kitchen is steps away from a dining room with sliders leading to a bright and tranquil sunroom, providing seamless indoor-outdoor living. The sunroom offers outside access and overlooks a flat, partially fenced backyard - a wonderful setting for relaxing or entertaining. The spacious living room, thanks to beautiful front windows, is drenched in natural light and creates a welcoming atmosphere for gatherings. Adjacent to the large living room you'll find a nice sized den. The den can be a TV room, home office, gym, or an additional sitting area; endless possibilities! Off the den, a convenient utility and storage room has its own private door to the backyard. The bedrooms are very good sized with ample storage. The current owner turned the third bedroom into a dining room. With its thoughtful layout, natural light, and lovingly maintained condition, this Newington ranch combines charm, practicality, and comfort - ready for you to move right in and make it your own.
Listing Agent
Century 21 Clemens Group Brokerage Phone: (860) 563-0021 License #RES.0820610 Listed on: 11/06/2025

Home Details
Home Type
- Single Family
Est. Annual Taxes
- $5,058
Year Built
- Built in 1953
Lot Details
- 9,583 Sq Ft Lot
- Property is zoned R-12
Home Design
- Ranch Style House
- Slab Foundation
- Frame Construction
- Asphalt Shingled Roof
- Vinyl Siding
Interior Spaces
- 1,475 Sq Ft Home
- Pull Down Stairs to Attic
- Electric Cooktop
Bedrooms and Bathrooms
- 3 Bedrooms
- 1 Full Bathroom
Laundry
- Laundry on main level
- Electric Dryer
- Washer
Utilities
- Window Unit Cooling System
- Heating System Uses Natural Gas
Listing and Financial Details
- Assessor Parcel Number 669935
Map
Home Values in the Area
Average Home Value in this Area
Tax History
| Year | Tax Paid | Tax Assessment Tax Assessment Total Assessment is a certain percentage of the fair market value that is determined by local assessors to be the total taxable value of land and additions on the property. | Land | Improvement |
|---|---|---|---|---|
| 2025 | $5,058 | $126,520 | $51,440 | $75,080 |
| 2024 | $5,019 | $126,520 | $51,440 | $75,080 |
| 2023 | $4,853 | $126,520 | $51,440 | $75,080 |
| 2022 | $4,870 | $126,520 | $51,440 | $75,080 |
| 2021 | $4,910 | $126,520 | $51,440 | $75,080 |
| 2020 | $4,620 | $117,610 | $51,450 | $66,160 |
| 2019 | $4,640 | $117,610 | $51,450 | $66,160 |
| 2018 | $4,528 | $117,610 | $51,450 | $66,160 |
| 2017 | $4,303 | $117,610 | $51,450 | $66,160 |
| 2016 | $4,205 | $117,610 | $51,450 | $66,160 |
| 2014 | $4,196 | $120,680 | $51,860 | $68,820 |
Property History
| Date | Event | Price | List to Sale | Price per Sq Ft |
|---|---|---|---|---|
| 11/06/2025 11/06/25 | For Sale | $310,000 | -- | $210 / Sq Ft |
Source: SmartMLS
MLS Number: 24138611
APN: NEWI-000002-000155
- 228 Reservoir Rd
- 70 Cherry Hill Dr
- 54 Red Top Dr
- 305 Hampton Ct
- 26 Baldwin St
- 60 Burnham Dr
- 236 Sterling Dr Unit 236
- 25 Fowler Dr
- 239 Sterling Dr Unit 239
- 20 Surrey Dr Unit B16 aka B4
- 66 Rosemary Ln Unit 66
- 24 Thorne Rd Unit 24
- 140 Camp Ave
- 479 S Main St
- 148 Colonial St
- 281 South Rd
- 47 Francis Dr
- 18 Federal St
- 38 Mildred Rd
- 105 Gilbert Rd
- 44 Surrey Dr Unit A6
- 11 King Arthur's Way
- 395 Brittany Farms Rd
- 10 Berkshire Rd Unit 111
- 1293 New Britain Ave
- 10 Berkshire Rd
- 189 Newington Rd
- 44-46 Brittany Farms Rd
- 83 Main St
- 99 Brittany Farms Rd Unit F
- 171 Hartford Rd
- 422 S Main St
- 36 Bradford Walk Unit 36
- 33 Bradford Walk Unit 33
- 21 Hartford Ave Unit 4
- 89 Cortland Cir
- 1078 New Britain Ave
- 2086-2090 Stanley St
- 647 New Park Ave
- 616 New Park Ave
