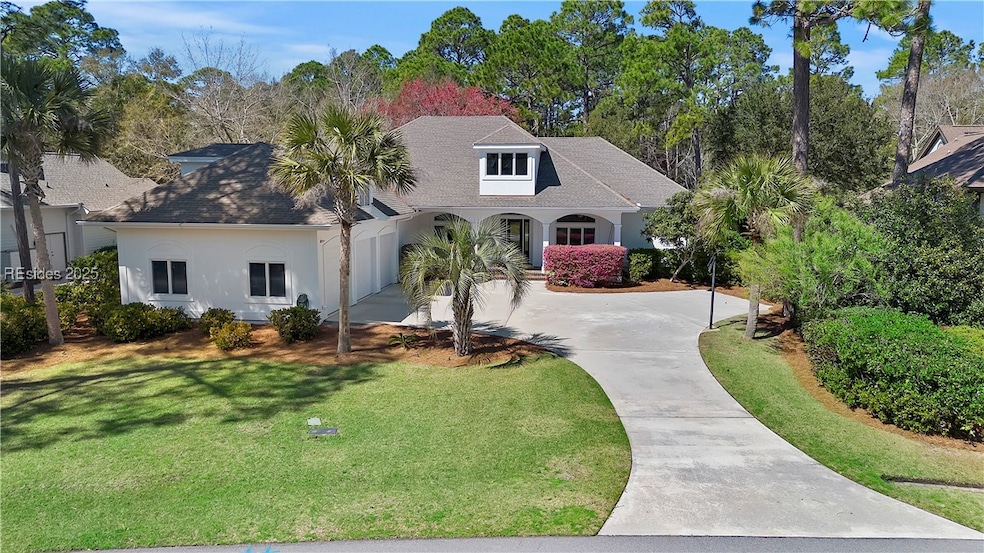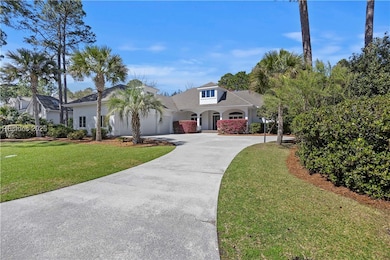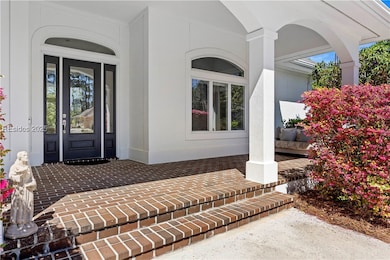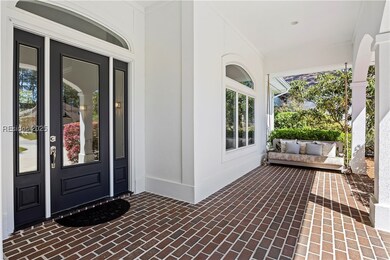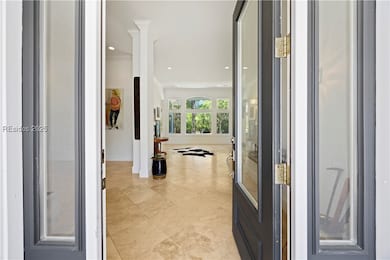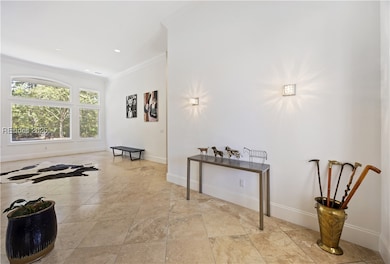16 Timber Marsh Ln Hilton Head Island, SC 29926
Palmetto Hall NeighborhoodEstimated payment $7,062/month
Highlights
- Golf Course Community
- View of Trees or Woods
- Main Floor Primary Bedroom
- Hilton Head Island High School Rated A-
- Clubhouse
- Hydromassage or Jetted Bathtub
About This Home
Welcome to Lowcountry luxury at this 4 bd/4.5-ba builders personal custom model home! This masterpiece offers 3 lavish bdrms w/ en-suite baths, an elegant office/4th bdrm on main level and expansive bonus suite atop the oversize 3-car garage w/ dedicated HVAC. 10 ft solid core doors, bullnose corners, 12 ft ceilings, and Turkish Marble floors throughout. Walls of Anderson casement windows flood the home with natural light. The gourmet kitchen shines with stainless appliances, gas cooktop, granite, and a breakfast bar. A full 2nd floor attic offers immense walk-in storage or future living space. This private, large lot could support a pool. Your island sanctuary awaits!
Home Details
Home Type
- Single Family
Est. Annual Taxes
- $3,686
Year Built
- Built in 2003
Lot Details
- Southeast Facing Home
- Landscaped
- Sprinkler System
Parking
- 3 Car Garage
Home Design
- Asphalt Roof
- Stucco
Interior Spaces
- 3,513 Sq Ft Home
- 2-Story Property
- Built-In Features
- Bookcases
- Smooth Ceilings
- Ceiling Fan
- Fireplace
- Insulated Windows
- Tinted Windows
- Window Treatments
- Entrance Foyer
- Family Room
- Living Room
- Dining Room
- Home Office
- Library
- Bonus Room
- Utility Room
- Views of Woods
- Attic
Kitchen
- Eat-In Kitchen
- Self-Cleaning Oven
- Gas Range
- Microwave
- Dishwasher
- Disposal
Flooring
- Carpet
- Stone
Bedrooms and Bathrooms
- 4 Bedrooms
- Primary Bedroom on Main
- Hydromassage or Jetted Bathtub
- Separate Shower
Laundry
- Laundry Room
- Dryer
- Washer
Home Security
- Home Security System
- Smart Thermostat
- Fire and Smoke Detector
Outdoor Features
- Patio
- Front Porch
Utilities
- Central Heating and Cooling System
- Heat Pump System
- Water Purifier
Listing and Financial Details
- Tax Lot 199
- Assessor Parcel Number R510-004-00M-0006-0000
Community Details
Amenities
- Community Fire Pit
- Picnic Area
- Restaurant
- Clubhouse
Recreation
- Golf Course Community
- Tennis Courts
- Pickleball Courts
- Community Playground
- Community Pool
- Trails
Additional Features
- Palmetto Hall Plantation Subdivision
- Security Guard
Map
Home Values in the Area
Average Home Value in this Area
Tax History
| Year | Tax Paid | Tax Assessment Tax Assessment Total Assessment is a certain percentage of the fair market value that is determined by local assessors to be the total taxable value of land and additions on the property. | Land | Improvement |
|---|---|---|---|---|
| 2024 | $3,686 | $36,972 | $8,000 | $28,972 |
| 2023 | $3,686 | $36,972 | $8,000 | $28,972 |
| 2022 | $3,381 | $23,204 | $3,000 | $20,204 |
| 2021 | $3,478 | $23,204 | $3,000 | $20,204 |
| 2020 | $9,009 | $23,204 | $3,000 | $20,204 |
| 2019 | $8,779 | $23,204 | $3,000 | $20,204 |
| 2018 | $8,352 | $34,810 | $0 | $0 |
| 2017 | $2,766 | $19,520 | $0 | $0 |
| 2016 | $2,563 | $19,520 | $0 | $0 |
| 2014 | $2,508 | $19,520 | $0 | $0 |
Property History
| Date | Event | Price | List to Sale | Price per Sq Ft |
|---|---|---|---|---|
| 10/26/2025 10/26/25 | Pending | -- | -- | -- |
| 09/03/2025 09/03/25 | Price Changed | $1,279,000 | -1.6% | $364 / Sq Ft |
| 03/12/2025 03/12/25 | For Sale | $1,300,000 | 0.0% | $370 / Sq Ft |
| 03/05/2025 03/05/25 | Off Market | $1,300,000 | -- | -- |
Purchase History
| Date | Type | Sale Price | Title Company |
|---|---|---|---|
| Quit Claim Deed | -- | -- | |
| Quit Claim Deed | -- | None Listed On Document | |
| Warranty Deed | $600,000 | None Available | |
| Deed | $800,000 | None Available | |
| Deed | $125,000 | -- |
Mortgage History
| Date | Status | Loan Amount | Loan Type |
|---|---|---|---|
| Previous Owner | $150,000 | Adjustable Rate Mortgage/ARM | |
| Previous Owner | $640,000 | Purchase Money Mortgage | |
| Previous Owner | $380,000 | Construction |
Source: REsides
MLS Number: 451305
APN: R510-004-00M-0006-0000
- 321 Fort Howell Dr
- 6 Cherry Hill Ln
- 355 Fort Howell Dr
- 334 Fort Howell Dr
- 5 Caladium Ct
- 360 Fort Howell Dr
- 23 Oyster Reef Dr
- 210 Fish Haul Rd
- 27 Mangrove St
- 141 Lamotte Dr Unit E4
- 13 Sweetwater Ln
- 5 Honey Locust Cir
- 5 Stonegate Ct
- 38 Circlewood Dr
- 170 Dillon Rd
- 30 Mathews Dr Unit 105
- 30 Mathews Dr Unit 215
- 180 Mitchellville Rd
- 11 Hammock Breeze Way
- 155 Dillon Rd Unit 2122
