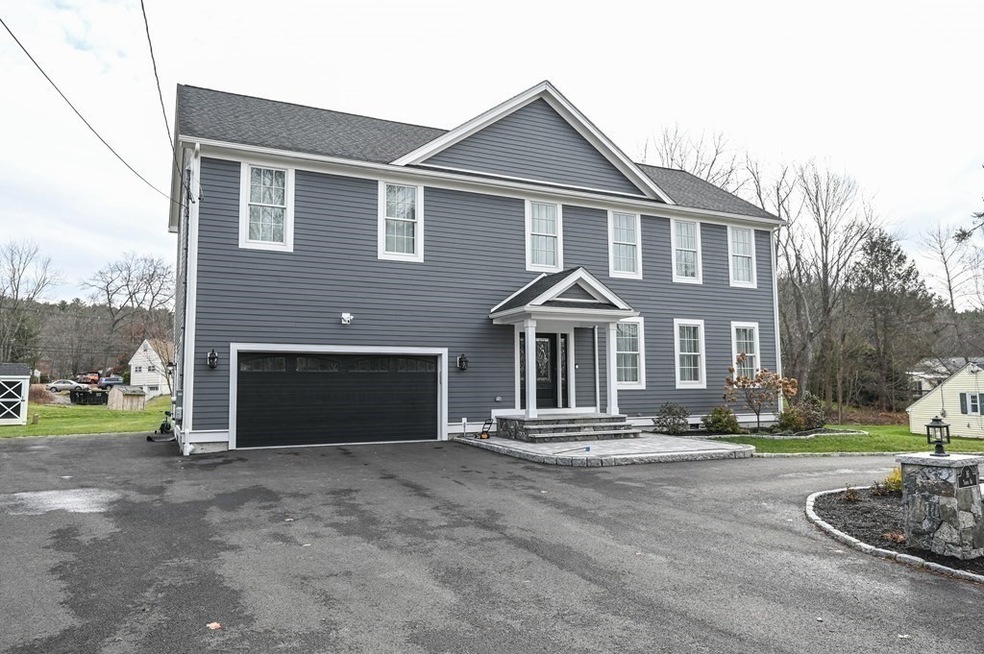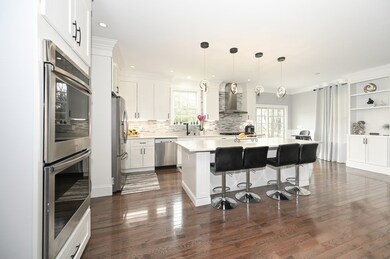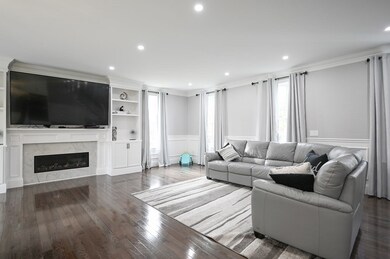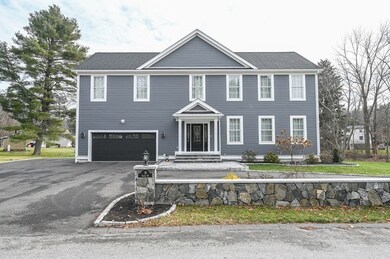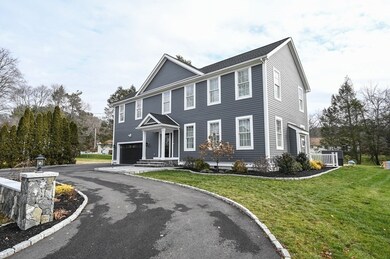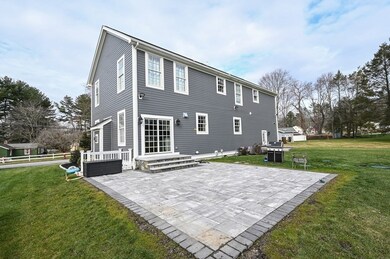
16 Travis Rd Holliston, MA 01746
Highlights
- Open Floorplan
- Colonial Architecture
- Wood Flooring
- Robert H. Adams Middle School Rated A
- Landscaped Professionally
- Stainless Steel Appliances
About This Home
As of April 2023Luxurious Custom Home built in 2022! Come enjoy this incredible 3 bed/2.5bath home with a versatile floor plan and high-end finishes to amaze at every turn. The wide-open first floor encompasses the dining area, fireplace (gas), a half bath, living room, and kitchen, which boasts a large quartz top kitchen island and counters. The appliances are a chef's dream: pretty, practical and spacious! On the second floor you'll find a large master suite, plus 2 spacious bedrooms; a common full bathroom and a nice laundry room. There is a 4th room on the second floor that could be used as a fourth bedroom. The main master bedroom is a magnificent piece on its own with walk-in closet, a "spa-quality" bathroom with shower and a soaking tub.
Last Agent to Sell the Property
Advisors Living - Wellesley Listed on: 01/25/2023

Home Details
Home Type
- Single Family
Est. Annual Taxes
- $9,988
Year Built
- Built in 2021
Lot Details
- 0.44 Acre Lot
- Landscaped Professionally
Parking
- 2 Car Attached Garage
- Driveway
- Open Parking
- Off-Street Parking
Home Design
- Colonial Architecture
- Frame Construction
- Shingle Roof
- Concrete Perimeter Foundation
Interior Spaces
- 2,650 Sq Ft Home
- Open Floorplan
- Recessed Lighting
- Insulated Windows
- Insulated Doors
- Living Room with Fireplace
- Laundry on upper level
Kitchen
- Oven
- ENERGY STAR Qualified Refrigerator
- ENERGY STAR Qualified Dishwasher
- Stainless Steel Appliances
- ENERGY STAR Range
Flooring
- Wood
- Ceramic Tile
Bedrooms and Bathrooms
- 4 Bedrooms
- Primary bedroom located on second floor
- Walk-In Closet
Utilities
- Forced Air Heating and Cooling System
- 1 Cooling Zone
- 1 Heating Zone
- Natural Gas Connected
- Gas Water Heater
- Private Sewer
Additional Features
- Energy-Efficient Thermostat
- Patio
- Property is near schools
Community Details
- Park
Listing and Financial Details
- Assessor Parcel Number 526644
Ownership History
Purchase Details
Similar Homes in the area
Home Values in the Area
Average Home Value in this Area
Purchase History
| Date | Type | Sale Price | Title Company |
|---|---|---|---|
| Deed | $45,000 | -- |
Mortgage History
| Date | Status | Loan Amount | Loan Type |
|---|---|---|---|
| Open | $595,000 | Purchase Money Mortgage | |
| Closed | $400,000 | Stand Alone Refi Refinance Of Original Loan |
Property History
| Date | Event | Price | Change | Sq Ft Price |
|---|---|---|---|---|
| 04/18/2023 04/18/23 | Sold | $890,000 | -1.1% | $336 / Sq Ft |
| 02/20/2023 02/20/23 | Pending | -- | -- | -- |
| 01/25/2023 01/25/23 | For Sale | $899,990 | +350.0% | $340 / Sq Ft |
| 08/03/2020 08/03/20 | Sold | $200,000 | -20.0% | $180 / Sq Ft |
| 07/01/2020 07/01/20 | Pending | -- | -- | -- |
| 06/25/2020 06/25/20 | For Sale | $249,900 | -- | $225 / Sq Ft |
Tax History Compared to Growth
Tax History
| Year | Tax Paid | Tax Assessment Tax Assessment Total Assessment is a certain percentage of the fair market value that is determined by local assessors to be the total taxable value of land and additions on the property. | Land | Improvement |
|---|---|---|---|---|
| 2025 | $11,456 | $782,000 | $260,800 | $521,200 |
| 2024 | $10,400 | $690,600 | $260,800 | $429,800 |
| 2023 | $10,330 | $670,800 | $260,800 | $410,000 |
| 2022 | $9,988 | $574,700 | $260,800 | $313,900 |
| 2021 | $5,094 | $285,400 | $239,300 | $46,100 |
| 2020 | $5,642 | $299,300 | $238,400 | $60,900 |
| 2019 | $4,939 | $262,300 | $207,300 | $55,000 |
| 2018 | $4,897 | $262,300 | $207,300 | $55,000 |
| 2017 | $4,711 | $254,400 | $199,500 | $54,900 |
| 2016 | $4,310 | $229,400 | $174,500 | $54,900 |
| 2015 | $4,159 | $214,600 | $157,000 | $57,600 |
Agents Affiliated with this Home
-
The Commonwealth Group
T
Seller's Agent in 2023
The Commonwealth Group
Advisors Living - Wellesley
(617) 375-7900
2 in this area
44 Total Sales
-
Anita Lin

Buyer's Agent in 2023
Anita Lin
Coldwell Banker Realty - Lexington
(617) 584-3377
1 in this area
94 Total Sales
-
Maura Rodino

Seller's Agent in 2020
Maura Rodino
Berkshire Hathaway HomeServices Commonwealth Real Estate
(508) 333-3734
1 in this area
138 Total Sales
-
Ross Rodino
R
Seller Co-Listing Agent in 2020
Ross Rodino
Berkshire Hathaway HomeServices Commonwealth Real Estate
1 in this area
75 Total Sales
-
F
Buyer's Agent in 2020
Fabio Guimaraes
First Option Properties Inc.
Map
Source: MLS Property Information Network (MLS PIN)
MLS Number: 73073305
APN: HOLL-000011-000008-000009D
- 55 Westfield Dr
- 10 Temi Rd
- 3 Danforth Dr
- 13 Dixon Cir
- 14 Day Rd
- 10 Jarr Brook Rd
- 38 Turner Rd
- 6 Finn Way
- 152 Turner Rd Unit 33
- 147 Turner Rd Unit 100
- 54 Indian Ridge Rd S
- 662 Concord St
- 328 Washington St
- 29 Regal St
- 243 Trailside Way
- 306 Trailside Way
- 7 Liberty Ln
- 249 Meeting House Path
- 63 Trailside Way Unit 63
- 73 Mountain Gate Rd
