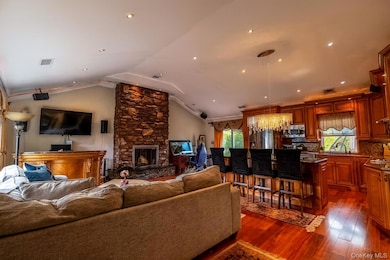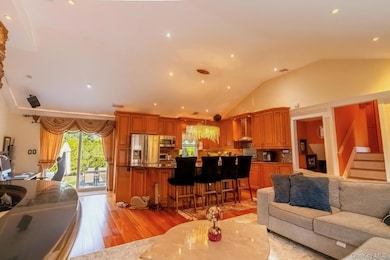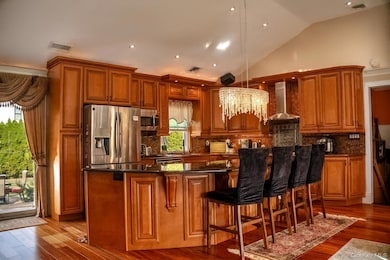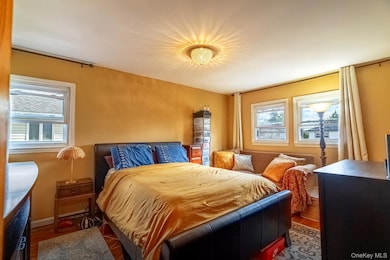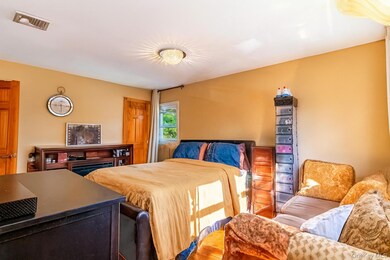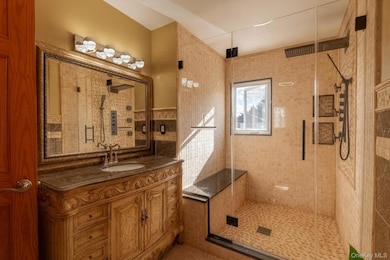16 Tudor Rd Hicksville, NY 11801
Estimated payment $8,380/month
Highlights
- Open Floorplan
- High Ceiling
- Storage
- Hicksville Middle School Rated A-
- Fireplace
- Kitchen Island
About This Home
Step into pure luxury in the heart of Hicksville! This gorgeous, fully renovated home blends high-end craftsmanship with modern elegance from the moment you walk in. Featuring rich Tiger Wood floors, 12-foot ceilings, and a stunning built-in wooden fireplace, every detail of this home radiates warmth and sophistication. The custom designer kitchen is a true showstopper—complete with granite countertops, an onyx backsplash, premium cabinetry, and seamless flow perfect for cooking and entertaining. The home continues to impress with Central A/C, modern lighting, and exquisite finishes throughout. The finished basement expands your living possibilities, offering beautiful white porcelain floors, custom closets, and a sleek, open layout ideal for a media room, gym, or guest space. Situated on a spacious 7,000 sq ft lot with 1,599 sq ft of interior living space, this home delivers the perfect blend of luxury and practicality. Every inch is thoughtfully designed with expensive, high-end materials that elevate your lifestyle. Don’t miss the chance to own this rare Hicksville gem where modern luxury, style, and comfort flow effortlessly together!
Listing Agent
Keller Williams Realty Greater Brokerage Phone: 516-873-7100 License #10401299113 Listed on: 11/19/2025

Co-Listing Agent
Keller Williams Realty Greater Brokerage Phone: 516-873-7100 License #10401373880
Open House Schedule
-
Saturday, November 22, 202512:00 to 1:30 pm11/22/2025 12:00:00 PM +00:0011/22/2025 1:30:00 PM +00:00Add to Calendar
-
Sunday, November 23, 20252:00 to 3:30 pm11/23/2025 2:00:00 PM +00:0011/23/2025 3:30:00 PM +00:00Add to Calendar
Home Details
Home Type
- Single Family
Est. Annual Taxes
- $12,017
Year Built
- Built in 1955
Lot Details
- 7,000 Sq Ft Lot
Parking
- 1 Car Garage
- Driveway
Home Design
- Split Level Home
- Stucco
Interior Spaces
- 1,599 Sq Ft Home
- Open Floorplan
- High Ceiling
- Fireplace
- Storage
- Finished Basement
- Basement Fills Entire Space Under The House
Kitchen
- Gas Cooktop
- Microwave
- Dishwasher
- Kitchen Island
Bedrooms and Bathrooms
- 3 Bedrooms
- 2 Full Bathrooms
Laundry
- Dryer
- Washer
Schools
- Lee Avenue Elementary School
- Hicksville Middle School
- Hicksville High School
Utilities
- Central Air
- Baseboard Heating
- Natural Gas Connected
- Cable TV Available
Listing and Financial Details
- Assessor Parcel Number 2489-46-125-00-0143-0
Map
Home Values in the Area
Average Home Value in this Area
Tax History
| Year | Tax Paid | Tax Assessment Tax Assessment Total Assessment is a certain percentage of the fair market value that is determined by local assessors to be the total taxable value of land and additions on the property. | Land | Improvement |
|---|---|---|---|---|
| 2025 | $12,017 | $558 | $282 | $276 |
| 2024 | $4,799 | $558 | $282 | $276 |
| 2023 | $10,920 | $558 | $282 | $276 |
| 2022 | $10,920 | $556 | $282 | $274 |
| 2021 | $10,805 | $525 | $265 | $260 |
| 2020 | $10,110 | $761 | $564 | $197 |
| 2019 | $10,055 | $761 | $564 | $197 |
| 2018 | $9,489 | $761 | $0 | $0 |
| 2017 | $6,298 | $970 | $564 | $406 |
| 2016 | $11,080 | $970 | $564 | $406 |
| 2015 | $4,325 | $970 | $564 | $406 |
| 2014 | $4,325 | $970 | $564 | $406 |
| 2013 | $3,945 | $970 | $564 | $406 |
Property History
| Date | Event | Price | List to Sale | Price per Sq Ft |
|---|---|---|---|---|
| 11/19/2025 11/19/25 | For Sale | $1,400,000 | -- | $876 / Sq Ft |
Purchase History
| Date | Type | Sale Price | Title Company |
|---|---|---|---|
| Deed | $437,000 | -- |
Source: OneKey® MLS
MLS Number: 936962
APN: 2489-46-125-00-0143-0
- 905 S Oyster Bay Rd
- 22 Murray Rd
- 2 Derby Ln
- 36 Lee Ave
- 15 Janet Dr
- 8 Howard St
- 235 Evergreen Ave
- 552 Old Country Rd
- 24 Woodbine Dr S
- 15 Pierce St
- 648 Old Country Rd Unit 2nd Fl
- 161 Dartmouth Dr
- 12 Barnum Ave
- 21 Evelyn Rd
- 32 Liszt St Unit A
- 172 W Nicholai St
- 9 Bart Ct
- 4 Franklin St
- 31 James St
- 7 Frederick Dr

