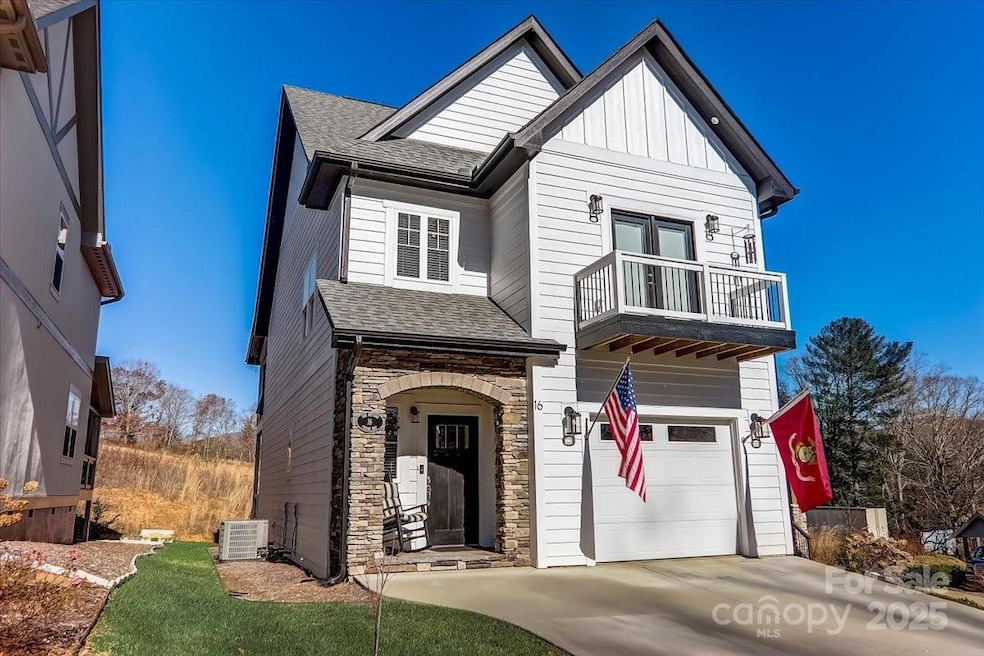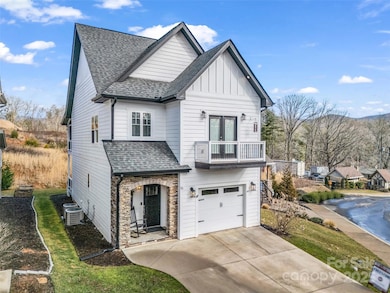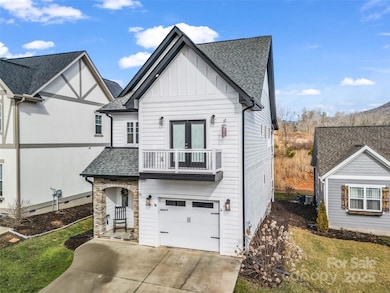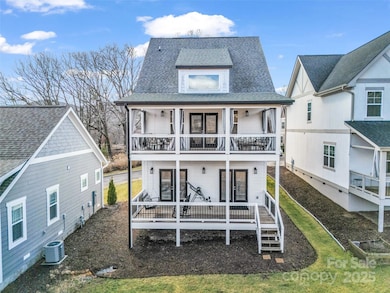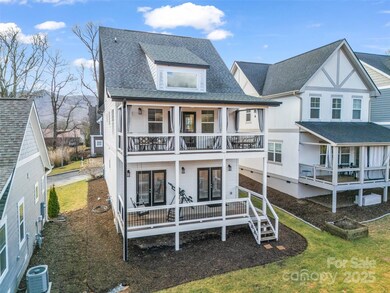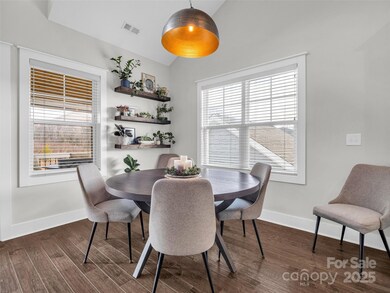16 Tudor Way Black Mountain, NC 28711
Estimated payment $3,441/month
Highlights
- Open Floorplan
- Deck
- Arts and Crafts Architecture
- Mountain View
- Vaulted Ceiling
- Wood Flooring
About This Home
This stunning 3-bed, 2.5-bath home is in a sought-after neighborhood and features an inviting open floor plan, perfect for modern living and entertaining. The prime location means you can enjoy an evening stroll to Lake Tomahawk or downtown Black Mountain for dinner. The kitchen boasts stainless steel appliances and quartz countertops, while the sunlit dining area flows seamlessly into the living room with fireplace, all with vaulted ceilings. The primary suite is a private retreat with a beautiful bathroom and walk-in closet. Enjoy outdoor living with 2 levels of covered decks to enjoy your morning coffee. Even your guests will have their own access to outdoor living space. Additional highlights include hardwood floors, a private office, and a garage. Conveniently located near parks, schools, and shopping, with some furnishings negotiable, making this a perfect option for a second home or short-term rental.
Listing Agent
Howard Hanna Beverly-Hanks Freestone Properties Brokerage Email: scott.russell@allentate.com License #246481 Listed on: 09/28/2024
Home Details
Home Type
- Single Family
Est. Annual Taxes
- $3,144
Year Built
- Built in 2019
Lot Details
- Level Lot
- Property is zoned NMU-8, NMU
HOA Fees
- $15 Monthly HOA Fees
Parking
- 1 Car Attached Garage
- Driveway
Home Design
- Arts and Crafts Architecture
Interior Spaces
- 2-Story Property
- Open Floorplan
- Vaulted Ceiling
- Living Room with Fireplace
- Mountain Views
- Crawl Space
- Laundry Room
Kitchen
- Gas Range
- Range Hood
- Dishwasher
- Kitchen Island
- Disposal
Flooring
- Wood
- Tile
Bedrooms and Bathrooms
- 3 Bedrooms | 1 Main Level Bedroom
- Walk-In Closet
Outdoor Features
- Deck
- Covered Patio or Porch
Schools
- Black Mountain Elementary School
- Charles D Owen Middle School
- Charles D Owen High School
Utilities
- Zoned Heating and Cooling
- Heat Pump System
- Tankless Water Heater
- Gas Water Heater
Community Details
- Lori Ogle Association
- Built by SurePoint Builders
- Tudor Croft Subdivision, Hever Floorplan
- Mandatory home owners association
Listing and Financial Details
- Assessor Parcel Number 0609-97-3601-00000
Map
Home Values in the Area
Average Home Value in this Area
Tax History
| Year | Tax Paid | Tax Assessment Tax Assessment Total Assessment is a certain percentage of the fair market value that is determined by local assessors to be the total taxable value of land and additions on the property. | Land | Improvement |
|---|---|---|---|---|
| 2025 | $3,144 | $374,900 | $62,000 | $312,900 |
| 2024 | $3,144 | $374,900 | $62,000 | $312,900 |
| 2023 | $3,144 | $374,900 | $62,000 | $312,900 |
| 2022 | $2,977 | $374,900 | $0 | $0 |
| 2021 | $2,977 | $374,900 | $0 | $0 |
| 2020 | $2,938 | $341,000 | $0 | $0 |
| 2019 | $1,330 | $154,400 | $0 | $0 |
| 2018 | $370 | $43,000 | $0 | $0 |
Property History
| Date | Event | Price | Change | Sq Ft Price |
|---|---|---|---|---|
| 08/28/2025 08/28/25 | Price Changed | $599,000 | -4.2% | $359 / Sq Ft |
| 08/05/2025 08/05/25 | Price Changed | $625,000 | -3.8% | $375 / Sq Ft |
| 05/24/2025 05/24/25 | Price Changed | $650,000 | -3.0% | $390 / Sq Ft |
| 05/06/2025 05/06/25 | Price Changed | $670,000 | -1.3% | $402 / Sq Ft |
| 04/02/2025 04/02/25 | Price Changed | $679,000 | -1.5% | $407 / Sq Ft |
| 02/10/2025 02/10/25 | Price Changed | $689,000 | -1.6% | $413 / Sq Ft |
| 11/04/2024 11/04/24 | Price Changed | $699,900 | -1.4% | $420 / Sq Ft |
| 10/24/2024 10/24/24 | For Sale | $709,900 | 0.0% | $426 / Sq Ft |
| 10/02/2024 10/02/24 | Off Market | $709,900 | -- | -- |
| 09/28/2024 09/28/24 | For Sale | $709,900 | +121.9% | $426 / Sq Ft |
| 04/26/2019 04/26/19 | Sold | $319,900 | 0.0% | $201 / Sq Ft |
| 04/10/2019 04/10/19 | Pending | -- | -- | -- |
| 04/10/2019 04/10/19 | For Sale | $319,900 | -- | $201 / Sq Ft |
Purchase History
| Date | Type | Sale Price | Title Company |
|---|---|---|---|
| Warranty Deed | $320,000 | None Available | |
| Warranty Deed | $50,000 | None Available |
Mortgage History
| Date | Status | Loan Amount | Loan Type |
|---|---|---|---|
| Open | $292,289 | VA | |
| Closed | $292,289 | VA | |
| Closed | $292,517 | VA | |
| Closed | $290,000 | VA |
Source: Canopy MLS (Canopy Realtor® Association)
MLS Number: 4183920
APN: 0609-97-3601-00000
- 20 Tudor Way
- 19 Tudor Way
- 102 Byrd Rd
- 506 Hiawassee Ave
- 0 Mount Allen Heights Rd
- 203 Boleyn Dr
- 508 S Oconeechee Ave Unit 1
- 416 S Cherokee Ave
- 124 Hilltop Rd
- 602 Tomahawk Ave
- 312 Lake Oak Dr
- 207 S Oconeechee Ave
- 15 Sandy Branch
- 203 1 S Oconeechee Ave
- 4 Galax Ln
- 169 Hilltop Rd
- 99999 Hilltop Rd
- 102 Altamahaw Ave
- 21 Campbell St
- 227 S Laurel Cir
- 133 Rockdale Ave
- 36 Randall Dr Unit ID1232018P
- 1469 Old Fort Rd
- 75 Donica View
- 154 Laurel Haven Rd
- 97 Enterprise Dr
- 136 Graveyard Rd
- 103 Stardust Dr Unit 205
- 365 Old Charlotte Hwy
- 1 Overton Way
- 102 La Mancha Dr
- 32 Olde Eastwood Village Blvd
- 1120 Gashes Ridge Ln
- 92 Beverly Rd
- 209 Sycamore CV Rd
- 213 Sycamore CV Rd
- 435 Little Sycamore Ln
- 531 Sycamore Br Rd
- 64 Beverly Rd
- 408 Little Sycamore Ln
