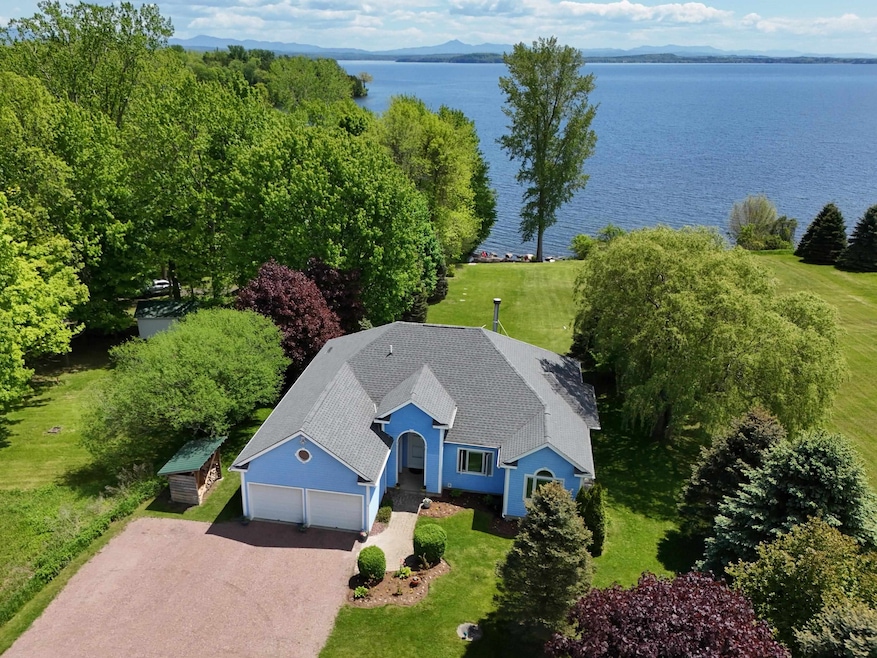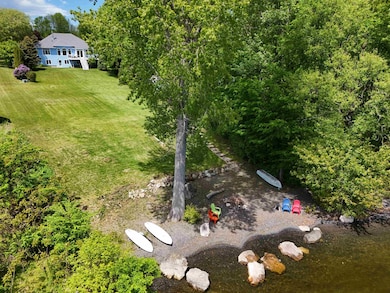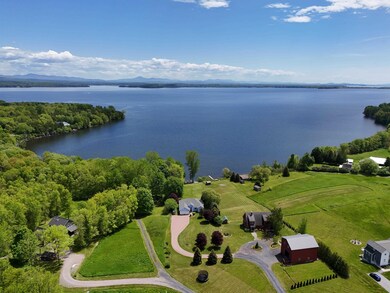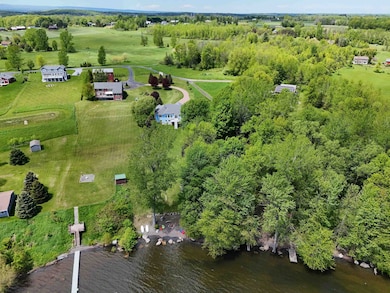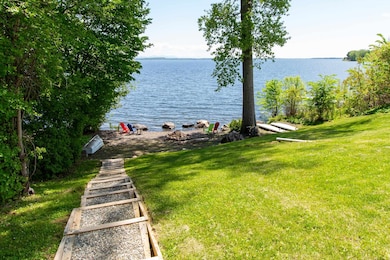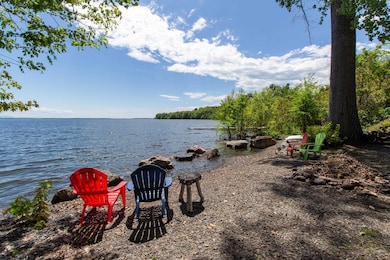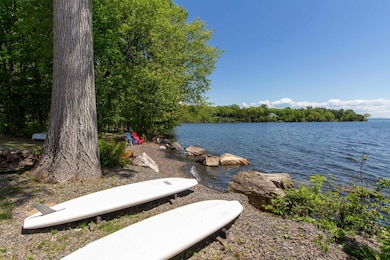
16 Turtle Bay Ln South Hero, VT 05486
Highlights
- Lake Front
- Lake Property
- Contemporary Architecture
- Beach Access
- Deck
- Radiant Floor
About This Home
As of July 2025Experience the best of lakefront living in this beautifully renovated contemporary home with nearly 100 feet of direct frontage on Lake Champlain. Nestled on 1.51 acres in desirable South Hero, this property offers stunning views of Camel’s Hump and a gently sloping lawn that leads to a shale beach on protected Turtle Bay. A mooring located just 50 yards offshore adds convenience for boaters. Renovated by Lewis Creek Builders in 2019, the 2,740 sq. ft. home features an open and airy main living space with high ceilings, maple floors, and lakeside windows. The modern kitchen is equipped with granite countertops, stainless steel appliances, and elegant white cabinetry, while a wood-burning fireplace and stone hearth add warmth and character to the living area. The lakeside primary suite includes a walk-in closet and a renovated en suite bath with a step-in tile shower. Down the hall are two additional bedrooms and a full bathroom. Just off the kitchen is a mudroom, half bath, laundry room, and access to the attached two-car garage. The partially finished walkout basement offers flexibility for a den, office, or recreation room, along with ample storage. Relax and take in the views of the lake and mountains on the elevated deck. Enjoy fruit from established blueberry bushes, apple trees, and cherry trees, or plant your own garden in the spacious yard. Located just 30 minutes from Burlington, this is a rare opportunity to own a turnkey lakefront property with year-round living.
Last Agent to Sell the Property
Coldwell Banker Islands Realty License #081.0053571 Listed on: 05/30/2025

Home Details
Home Type
- Single Family
Est. Annual Taxes
- $17,025
Year Built
- Built in 2001
Lot Details
- 1.51 Acre Lot
- Lake Front
- Garden
- Property is zoned Lakeshore Residential
Parking
- 2 Car Garage
- Stone Driveway
Property Views
- Lake
- Mountain
Home Design
- Contemporary Architecture
- Concrete Foundation
- Wood Frame Construction
- Shingle Roof
Interior Spaces
- Property has 1 Level
- Central Vacuum
- Woodwork
- Ceiling Fan
- Natural Light
- Blinds
- Mud Room
- Open Floorplan
- Living Room
- Dining Area
- Fire and Smoke Detector
Kitchen
- Microwave
- Dishwasher
Flooring
- Wood
- Radiant Floor
- Tile
Bedrooms and Bathrooms
- 3 Bedrooms
- En-Suite Bathroom
- Walk-In Closet
Laundry
- Laundry on main level
- Dryer
- Washer
Basement
- Basement Fills Entire Space Under The House
- Interior Basement Entry
Accessible Home Design
- Hard or Low Nap Flooring
Outdoor Features
- Beach Access
- Access To Lake
- Nearby Water Access
- Lake Property
- Lake, Pond or Stream
- Deck
- Patio
- Shed
Schools
- Folsom Comm Ctr Elementary School
- Folsom Ed. And Community Ctr Middle School
- Choice High School
Utilities
- Baseboard Heating
- Septic Tank
- Cable TV Available
Community Details
- Mooring Area
Similar Homes in South Hero, VT
Home Values in the Area
Average Home Value in this Area
Property History
| Date | Event | Price | Change | Sq Ft Price |
|---|---|---|---|---|
| 07/17/2025 07/17/25 | Sold | $1,600,000 | +0.3% | $854 / Sq Ft |
| 05/30/2025 05/30/25 | For Sale | $1,595,000 | +140.2% | $852 / Sq Ft |
| 12/28/2017 12/28/17 | Sold | $664,000 | -5.0% | $240 / Sq Ft |
| 12/05/2017 12/05/17 | Pending | -- | -- | -- |
| 04/20/2017 04/20/17 | For Sale | $699,000 | -- | $253 / Sq Ft |
Tax History Compared to Growth
Tax History
| Year | Tax Paid | Tax Assessment Tax Assessment Total Assessment is a certain percentage of the fair market value that is determined by local assessors to be the total taxable value of land and additions on the property. | Land | Improvement |
|---|---|---|---|---|
| 2024 | $16,100 | $620,900 | $331,900 | $289,000 |
| 2023 | $10,829 | $620,900 | $331,900 | $289,000 |
| 2022 | $0 | $620,900 | $331,900 | $289,000 |
| 2021 | $0 | $620,900 | $331,900 | $289,000 |
| 2020 | $13,118 | $620,900 | $331,900 | $289,000 |
| 2019 | $12,419 | $620,900 | $331,900 | $289,000 |
| 2018 | $11,818 | $624,000 | $331,900 | $292,100 |
| 2017 | $11,464 | $624,000 | $331,900 | $292,100 |
| 2016 | $11,386 | $624,000 | $331,900 | $292,100 |
Agents Affiliated with this Home
-
E
Seller's Agent in 2025
Evan Potvin
Coldwell Banker Islands Realty
-
R
Buyer's Agent in 2025
Rich Gardner
RE/MAX
-
L
Seller's Agent in 2017
Lea Van Winkle
Four Seasons Sotheby's Int'l Realty
-
G
Buyer's Agent in 2017
Gregory Clairmont
Greg Clairmont and Associates .
Map
Source: PrimeMLS
MLS Number: 5043826
APN: 603-189-11200
