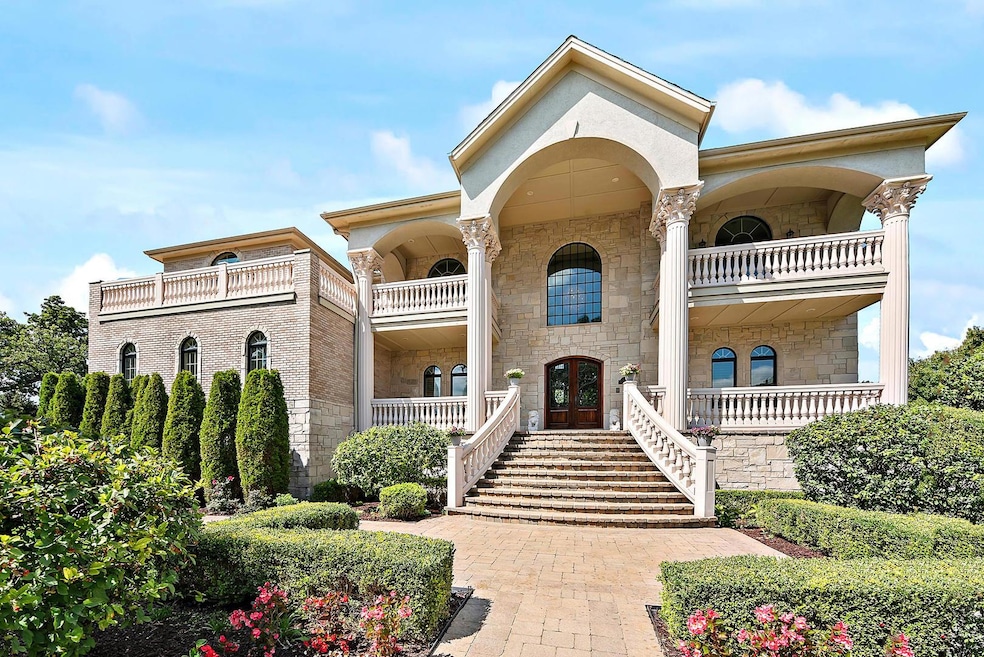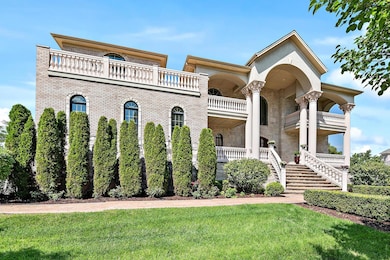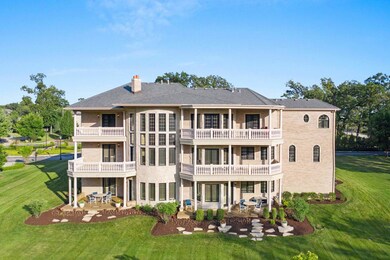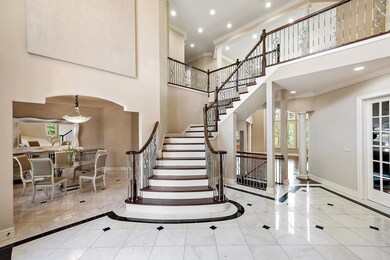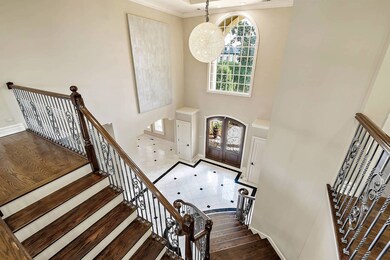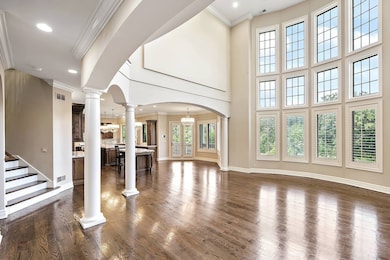
16 Tuscan Ct Oak Brook, IL 60523
Estimated Value: $2,478,006 - $2,682,000
Highlights
- Second Kitchen
- Gated Community
- Fireplace in Primary Bedroom
- Jackson Elementary School Rated A
- Landscaped Professionally
- 4-minute walk to York Woods
About This Home
As of May 2023THIS IS THE ONE! LUXURY RESIDENCE IN OAK BROOK. AMAZING ARCHITECTURE, SOARING CEILINGS, WALLS OF WINDOWS, 8448 SQ FT. INCLUDING WALK OUT LOWER LEVEL. LOCATED IN GATED TUSCAN WOODS. GATED ENTRY ON PRIVATE CUL DE SAC. OPEN FLOOR PLAN PERFECT FOR ENTERTAINING, FAMILY LIVING. FINEST APPOINTMENTS AND GREAT ATTENTION TO DETAIL THROUGHOUT. HARDWOOD FLOORING, FINE MILLWORK, HIGH CEILINGS. GRAND ENTRY TWO STORY FOYER, SPACIOUS SEPARATE FORMAL DINING AND LIVING ROOMS. DRAMATIC 2 STORY FAMILY ROOM WITH WALLS OF WINDOWS FOR MAXIMUM LIGHT AND FIREPLACE. MAIN FLOOR BEDROOM/OFFICE WITH FIREPLACE ENSUITE FIRST FLOOR FULL BATHROOM. 2 GOURMET KITCHENS WITH 2 ISLANDS AND HIGH END STAINLESS STEEL VIKING APPLIANCES. 4 SPACIOUS BEDROOM SUITES WITH BALCONIES/TERRACES ON THE 2ND LEVEL. THE LUXURIOUS PRIMARY SUITE HAS A SEPARATE SITTING AREA WITH FIREPLACE,LARGE WALK IN CLOSET WITH CUSTOM SHELVING, ENTRY TO LARGE WRAP AROUND BALCONY, MOTORIZED BLINDS , ENSUITE PRIMARY BATHROOM WITH WHIRLPOOL TUB, SEPARATE SHOWER, CUSTOM WOOD CABINETRY , 2 SINK VANITIES AND 2 LARGE MIRRORS WITH LED LIGHTING AND DEFOGGER. ONE MORE BEDROOM SUITE LIKE A PRIMARY BEDROOM WITH LARGE BATHROOM WHIRLPOOL TUB, 2 VANITIES SEPARATE SHOWER, 2 BALCONIES, WASHER DRYER ROOM. 2 OTHER SPACIOUS BEDROOMS WITH BALCONIES AND ENSUITE BATHROOMS AND WALK IN CLOSETS. THE LOWER LEVEL OFFERS ONE MORE PRIMARY LIKE BEDROOM WITH LARGE BATHROOM WITH WHIRLPOOL TUB, SEPARATE SHOWER AND 2 SINK VANITIES, AND WASHER AND DRYER AND A LARGE PATIO. ANOTHER POSSIBLE BEDROOM OR EXERCISE ROOM IN THE LOWER LEVEL. FULL KITCHEN WITH 2 ISLANDS AND STAINLESS STEEL APPLIANCES, VIKING APPLIANCES, DESIGNER LIGHTING FIXTURES. TOTAL 7 FULL, 2 HALF BATHROOMS. LAUNDRY ROOMS ON EACH OF THE 3 FLOORS. PROFESSIONALLY LANDSCAPED YARD, MULTIPLE PATIOS, BALCONIES AND TERRACES. HEATED 4 CAR GARAGE WITH HIGH MAGNIFICENT CEILING HEIGHT. ALL BRICK EXTERIOR. RENOWNED ELMHURST SCHOOL DISTRICT 205. GREAT LOCATION WITH EASY ACCESS TO HIGHWAYS AND MAJOR ROADS, OAK BROOK SHOPPING CENTER, LIFETIME FITNESS AND MORE. ONE CANNOT REPLICATE THIS HOME FOR THIS PRICE. THE REAL ESTATE TAXES WILL BE ASSESSED AT 5744 PLUS BASEMENT CURRENTLY ASSESSED AT 8448 SQ FT.
Last Agent to Sell the Property
Coldwell Banker Realty License #475125979 Listed on: 09/03/2022

Home Details
Home Type
- Single Family
Est. Annual Taxes
- $47,352
Year Built
- Built in 2013
Lot Details
- 0.82 Acre Lot
- Lot Dimensions are 268x226x164x167
- Landscaped Professionally
- Paved or Partially Paved Lot
HOA Fees
- $292 Monthly HOA Fees
Parking
- 4 Car Attached Garage
- Garage ceiling height seven feet or more
- Heated Garage
- Garage Transmitter
- Garage Door Opener
- Driveway
- Off-Street Parking
- Parking Included in Price
Home Design
- Slate Roof
Interior Spaces
- 8,448 Sq Ft Home
- 3-Story Property
- Central Vacuum
- Bar Fridge
- Dry Bar
- Vaulted Ceiling
- Ceiling Fan
- Skylights
- Double Sided Fireplace
- Heatilator
- Fireplace With Gas Starter
- Entrance Foyer
- Family Room with Fireplace
- 4 Fireplaces
- Sitting Room
- Living Room
- Breakfast Room
- Formal Dining Room
- Home Office
- Recreation Room
- Home Gym
- Pull Down Stairs to Attic
Kitchen
- Second Kitchen
- Double Oven
- Microwave
- High End Refrigerator
- Dishwasher
- Wine Refrigerator
- Stainless Steel Appliances
- Disposal
Flooring
- Wood
- Marble
Bedrooms and Bathrooms
- 6 Bedrooms
- 6 Potential Bedrooms
- Main Floor Bedroom
- Fireplace in Primary Bedroom
- Walk-In Closet
- In-Law or Guest Suite
- Bathroom on Main Level
- Dual Sinks
- Whirlpool Bathtub
- Double Shower
- Separate Shower
Laundry
- Laundry Room
- Laundry in multiple locations
Finished Basement
- Walk-Out Basement
- Basement Fills Entire Space Under The House
- Exterior Basement Entry
- Fireplace in Basement
- Finished Basement Bathroom
Home Security
- Intercom
- Carbon Monoxide Detectors
Outdoor Features
- Balcony
- Deck
- Brick Porch or Patio
Schools
- Jackson Elementary School
- Bryan Middle School
- York Community High School
Utilities
- Forced Air Zoned Heating and Cooling System
- Humidifier
- Heating System Uses Natural Gas
- Radiant Heating System
- 400 Amp
- Lake Michigan Water
- ENERGY STAR Qualified Water Heater
Community Details
Overview
- Association fees include insurance
- Tuscan Woods Subdivision
Security
- Gated Community
Ownership History
Purchase Details
Home Financials for this Owner
Home Financials are based on the most recent Mortgage that was taken out on this home.Purchase Details
Home Financials for this Owner
Home Financials are based on the most recent Mortgage that was taken out on this home.Purchase Details
Purchase Details
Purchase Details
Home Financials for this Owner
Home Financials are based on the most recent Mortgage that was taken out on this home.Purchase Details
Home Financials for this Owner
Home Financials are based on the most recent Mortgage that was taken out on this home.Purchase Details
Home Financials for this Owner
Home Financials are based on the most recent Mortgage that was taken out on this home.Purchase Details
Home Financials for this Owner
Home Financials are based on the most recent Mortgage that was taken out on this home.Similar Home in Oak Brook, IL
Home Values in the Area
Average Home Value in this Area
Purchase History
| Date | Buyer | Sale Price | Title Company |
|---|---|---|---|
| Khaira Japneet Singh | $2,250,000 | None Listed On Document | |
| V Capital Llc | $1,450,000 | Greater Illinois Title | |
| International Bank Of Chicago | -- | Greater Illinios Title | |
| International Bank Of Chicago | -- | Greater Illinois Title | |
| Scarlato Sam | $1,900,000 | Multiple | |
| Elmhurst Builders & Developers Llc | $450,000 | First American Title | |
| Chicago Title Land Trust Co | -- | Chicago Title Land Trust Com | |
| Burgos Abdiel J | $640,000 | C T I C Dupage |
Mortgage History
| Date | Status | Borrower | Loan Amount |
|---|---|---|---|
| Open | Khaira Japneet Singh | $1,800,000 | |
| Previous Owner | V Capital Llc | $1,000,000 | |
| Previous Owner | Scarlato Sam J | $480,000 | |
| Previous Owner | Scarlato Sam | $1,000,000 | |
| Previous Owner | Elmhurst Builders And Developers Llc | $450,000 | |
| Previous Owner | Chicago Title Land Trust Co | $135,000 | |
| Previous Owner | Burgos Abdiel J | $480,000 |
Property History
| Date | Event | Price | Change | Sq Ft Price |
|---|---|---|---|---|
| 05/23/2023 05/23/23 | Sold | $2,250,000 | -9.8% | $266 / Sq Ft |
| 04/12/2023 04/12/23 | Pending | -- | -- | -- |
| 09/03/2022 09/03/22 | For Sale | $2,495,000 | -- | $295 / Sq Ft |
Tax History Compared to Growth
Tax History
| Year | Tax Paid | Tax Assessment Tax Assessment Total Assessment is a certain percentage of the fair market value that is determined by local assessors to be the total taxable value of land and additions on the property. | Land | Improvement |
|---|---|---|---|---|
| 2023 | $32,498 | $606,730 | $188,270 | $418,460 |
| 2022 | $48,794 | $914,190 | $179,410 | $734,780 |
| 2021 | $47,352 | $891,460 | $174,950 | $716,510 |
| 2020 | $45,094 | $871,930 | $171,120 | $700,810 |
| 2019 | $44,306 | $828,990 | $162,690 | $666,300 |
| 2018 | $42,350 | $784,730 | $154,000 | $630,730 |
| 2017 | $40,714 | $747,790 | $146,750 | $601,040 |
| 2016 | $39,886 | $704,470 | $138,250 | $566,220 |
| 2015 | $39,386 | $656,300 | $128,800 | $527,500 |
| 2014 | $38,594 | $131,760 | $131,760 | $0 |
| 2013 | $8,417 | $133,620 | $133,620 | $0 |
Agents Affiliated with this Home
-
Lina Shah

Seller's Agent in 2023
Lina Shah
Coldwell Banker Realty
(312) 593-4818
43 in this area
208 Total Sales
-
Javed Rathore

Buyer's Agent in 2023
Javed Rathore
Amro Real Estate Group LTD
(630) 808-9537
1 in this area
5 Total Sales
Map
Source: Midwest Real Estate Data (MRED)
MLS Number: 11473452
APN: 06-24-105-018
- 31 Hickory Dr
- 818 Coventry Ln
- 601-1 Harger Rd
- 506 Abbeywood Ct
- 227 Wood Glen Ln
- 175 W Brush Hill Rd Unit 103
- 13 Glenoble Ct
- 110 W Butterfield Rd Unit 314S
- 110 W Butterfield Rd Unit 107S
- 110 W Butterfield Rd Unit 214S
- 110 W Butterfield Rd Unit 405S
- 15W320 Concord St
- 2 S Atrium Way Unit 208
- 2 S Atrium Way Unit 407
- 2 S Atrium Way Unit 301
- 1S045 Spring Rd Unit 3F
- 5 Oak Brook Club Dr Unit N101
- 6 Oak Brook Club Dr Unit J104
- 3 Oak Brook Club Dr Unit E305
- 422 E Harrison St
- 16 Tuscan Ct
- 18 Tuscan Ct
- 5 Yorkshire Woods
- 17 Tuscan Ct
- 4 Yorkshire Woods
- 20 Tuscan Ct
- 7 Yorkshire Woods
- 37 Yorkshire Woods
- 3 Yorkshire Woods
- 36 Yorkshire Woods
- 8 Yorkshire Woods
- 2 Yorkshire Woods
- 10 Yorkshire Woods
- 35 Yorkshire Woods
- Lot 8 Yorkshire Woods
- 601 Harger Rd
- 1 Yorkshire Woods
- 1 Yorkshire Woods
- 11 Yorkshire Woods
- 39 Yorkshire Woods
