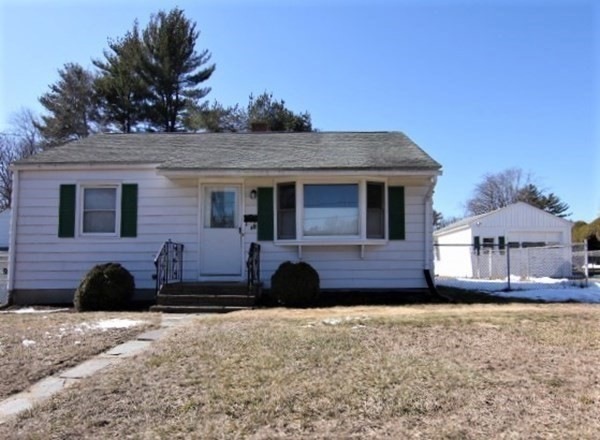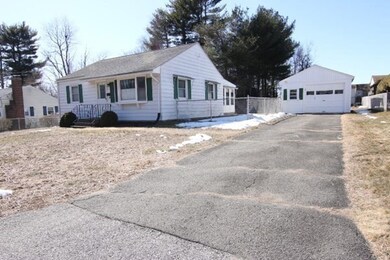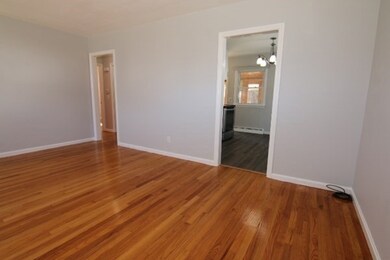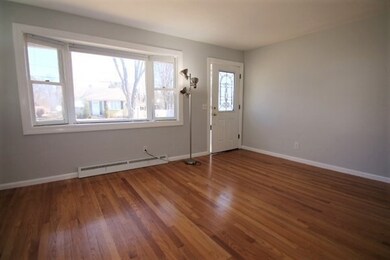
16 Vadnais St East Longmeadow, MA 01028
Estimated Value: $273,000 - $294,000
Highlights
- Property is near public transit
- Wood Flooring
- No HOA
- Ranch Style House
- Sun or Florida Room
- Upgraded Countertops
About This Home
As of April 2021Make this house YOUR HOME! Move in and enjoy the freshly painted rooms, wood floors through most of the home, upgraded flooring in the kitchen with brand new backsplash and new countertops. Step out into the sun room off of the back of the house for gatherings, summer reading, or a place just to relax! Easy access to the back yard that has some fencing in place. Access to the garage from the back yard as well. Bedrooms both get plenty of sun and light, that make the wood floors shine! Bathroom has been updated in the years with tile and a full tub. The basement has vinyl flooring, room for laundry (hookups in place) with a utility sink. Updated heating and water heater. Electrical has been updated since owner purchased. Garage is detached with an electric door opener and plenty of parking in the driveway. This home is easy to maintain and is warm and welcoming, take a look, and make it the next place you call HOME! Showings begin at the Open House on 3/13 11-1pm.
Home Details
Home Type
- Single Family
Est. Annual Taxes
- $3,561
Year Built
- Built in 1952
Lot Details
- 8,276 Sq Ft Lot
- Property is zoned RC
Parking
- 1 Car Detached Garage
- Side Facing Garage
- Garage Door Opener
- Driveway
- Open Parking
- Off-Street Parking
Home Design
- Ranch Style House
- Shingle Roof
- Concrete Perimeter Foundation
Interior Spaces
- 720 Sq Ft Home
- Bay Window
- Sun or Florida Room
Kitchen
- Range
- Upgraded Countertops
Flooring
- Wood
- Vinyl
Bedrooms and Bathrooms
- 2 Bedrooms
- 1 Full Bathroom
Basement
- Basement Fills Entire Space Under The House
- Interior Basement Entry
- Block Basement Construction
- Laundry in Basement
Outdoor Features
- Enclosed patio or porch
- Rain Gutters
Location
- Property is near public transit
Utilities
- Forced Air Heating and Cooling System
- 1 Cooling Zone
- 1 Heating Zone
- Heating System Uses Natural Gas
- High Speed Internet
Listing and Financial Details
- Assessor Parcel Number M:0025 B:0051 L:0065,3657420
Community Details
Overview
- No Home Owners Association
Amenities
- Shops
- Coin Laundry
Ownership History
Purchase Details
Home Financials for this Owner
Home Financials are based on the most recent Mortgage that was taken out on this home.Purchase Details
Home Financials for this Owner
Home Financials are based on the most recent Mortgage that was taken out on this home.Similar Homes in the area
Home Values in the Area
Average Home Value in this Area
Purchase History
| Date | Buyer | Sale Price | Title Company |
|---|---|---|---|
| Willer Emily S | $220,000 | None Available | |
| Lee Debbie W | $139,500 | -- |
Mortgage History
| Date | Status | Borrower | Loan Amount |
|---|---|---|---|
| Open | Willer Emily S | $216,015 | |
| Previous Owner | Lee Debbie W | $20,000 | |
| Previous Owner | Lee Debbie W | $100,000 |
Property History
| Date | Event | Price | Change | Sq Ft Price |
|---|---|---|---|---|
| 04/27/2021 04/27/21 | Sold | $220,000 | +10.1% | $306 / Sq Ft |
| 03/16/2021 03/16/21 | Pending | -- | -- | -- |
| 03/11/2021 03/11/21 | For Sale | $199,900 | -- | $278 / Sq Ft |
Tax History Compared to Growth
Tax History
| Year | Tax Paid | Tax Assessment Tax Assessment Total Assessment is a certain percentage of the fair market value that is determined by local assessors to be the total taxable value of land and additions on the property. | Land | Improvement |
|---|---|---|---|---|
| 2025 | $4,169 | $225,600 | $110,100 | $115,500 |
| 2024 | $4,029 | $217,300 | $110,100 | $107,200 |
| 2023 | $3,809 | $198,400 | $100,100 | $98,300 |
| 2022 | $3,636 | $179,200 | $90,900 | $88,300 |
| 2021 | $3,561 | $169,100 | $84,200 | $84,900 |
| 2020 | $3,441 | $165,100 | $84,200 | $80,900 |
| 2019 | $3,300 | $160,600 | $81,700 | $78,900 |
| 2018 | $3,211 | $155,200 | $81,700 | $73,500 |
| 2017 | $3,197 | $153,900 | $80,000 | $73,900 |
| 2016 | $3,185 | $150,800 | $77,600 | $73,200 |
| 2015 | $3,125 | $150,800 | $77,600 | $73,200 |
Agents Affiliated with this Home
-
Nicole Moore

Seller's Agent in 2021
Nicole Moore
Keller Williams Realty
(802) 999-6485
1 in this area
152 Total Sales
-
Brenda Cuoco

Buyer's Agent in 2021
Brenda Cuoco
Cuoco & Co. Real Estate
(413) 333-7776
38 in this area
838 Total Sales
Map
Source: MLS Property Information Network (MLS PIN)
MLS Number: 72797189
APN: ELON-000025-000051-000065
- 0 Elizabeth St
- 17 Elizabeth St
- 130 Elm St
- 24 Harwich Rd
- 144 Mapleshade Ave
- 90 Westwood Ave
- 3 Birch Ave
- 37 White Ave
- 88 Harwich Rd
- 31 Oak Bluff Cir
- 12 Hidden Ponds Dr
- Lot 13 Farmer Cir
- Lot 21 Farmer Cir
- 45 Donamor Ln
- LOT 18 Farmer Cir
- Lot 24 Happy Acres Ln
- 167 Pleasant St
- 10 Callender Ave
- 0 Niagara St
- 101 Melwood Ave






