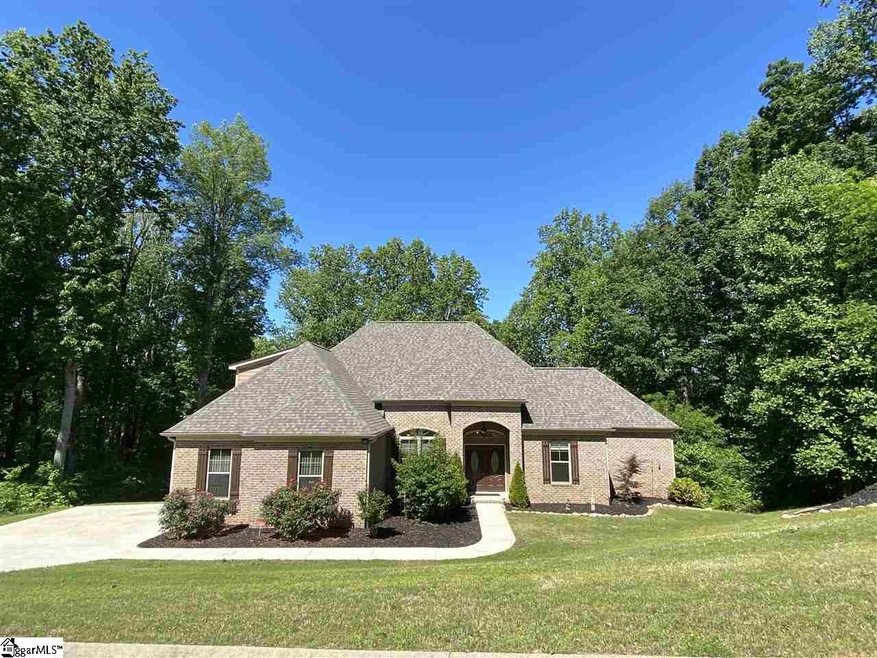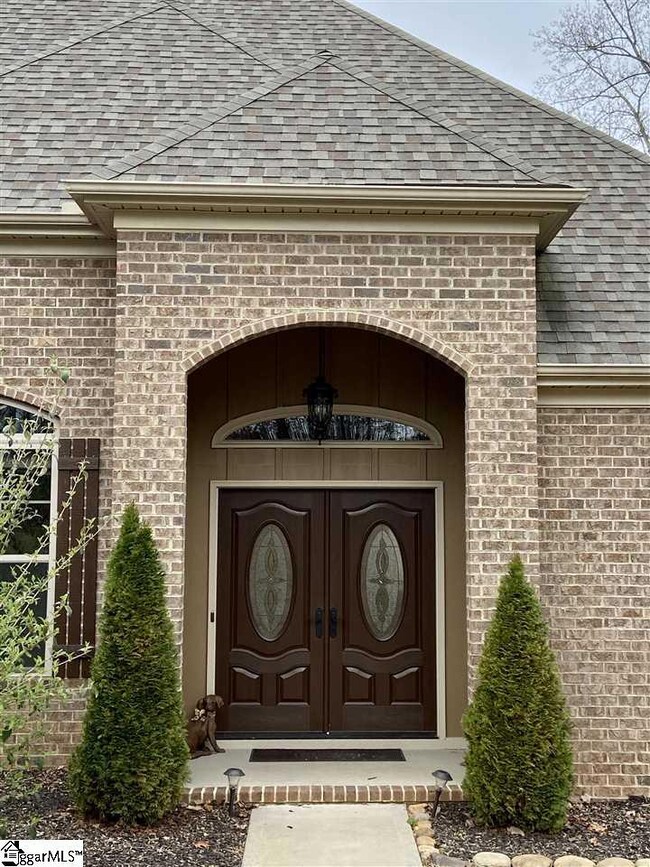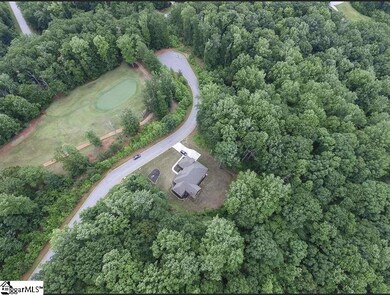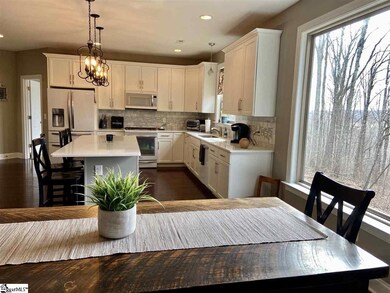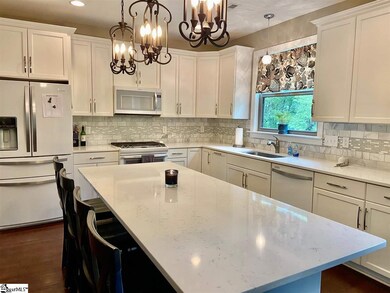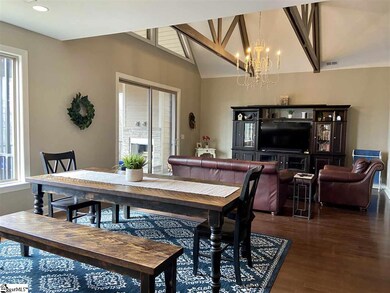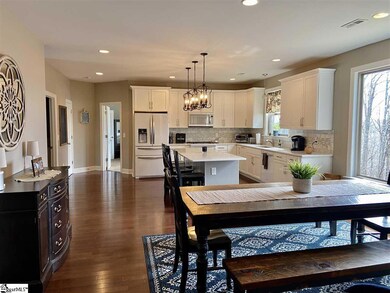
16 Valley Crest Ct Travelers Rest, SC 29690
Highlights
- Second Kitchen
- Home Theater
- Mountain View
- Tigerville Elementary School Rated A
- Open Floorplan
- Outdoor Fireplace
About This Home
As of July 2020If you are looking for peace, quiet, privacy and space this is it! Located in beautiful Travelers Rest across from the golf course in the Woodlands section of Cherokee Valley. Golf/Pool/Fitness membership available but not required. AWARD winning schools! Gorgeous custom built French style modern home. Home has 5 bedrooms plus a large bonus room could be a 6th bedroom. Main level has three bedrooms and two baths. The open floor plan is perfect for entertaining. Nice oak hardwood floors on main level. The living room has beautiful triangle beams and high end chandelier. Open the oversized sliding door out to the screened porch and enjoy coffee or dinner by the stone fireplace. Surrounded by Fall/Winter mountain views and sunset are breathtaking. Kitchen and main floor baths all have quartz counter tops. This home has a finished walkout with same quality finishing's as upstairs. Granite in the kitchenette and bathroom. Tile floors in all the baths and laundry. There's lots of storage and a workshop on the lower level as well as its own patio to view the forest in the Summer and Mountains in winter. Additional .80 lot is available could be combined with MLS 1401342. Come visit this home today! Owner Agent.
Last Agent to Sell the Property
Expert Real Estate Team License #62542 Listed on: 05/03/2020
Home Details
Home Type
- Single Family
Est. Annual Taxes
- $1,881
Year Built
- 2016
Lot Details
- 0.54 Acre Lot
- Lot Dimensions are 148x166x115x196
- Few Trees
HOA Fees
- $25 Monthly HOA Fees
Home Design
- European Architecture
- Brick Exterior Construction
- Architectural Shingle Roof
Interior Spaces
- 3,862 Sq Ft Home
- 3,400-3,599 Sq Ft Home
- 1.5-Story Property
- Open Floorplan
- Tray Ceiling
- Smooth Ceilings
- Cathedral Ceiling
- Wood Burning Fireplace
- Window Treatments
- Living Room
- Dining Room
- Home Theater
- Bonus Room
- Screened Porch
- Mountain Views
- Storage In Attic
- Fire and Smoke Detector
Kitchen
- Second Kitchen
- Free-Standing Gas Range
- Built-In Microwave
- Dishwasher
- Granite Countertops
- Quartz Countertops
- Disposal
Flooring
- Wood
- Carpet
- Ceramic Tile
Bedrooms and Bathrooms
- 5 Bedrooms | 3 Main Level Bedrooms
- Primary Bedroom on Main
- Walk-In Closet
- 3 Full Bathrooms
- Dual Vanity Sinks in Primary Bathroom
- Shower Only
Laundry
- Laundry Room
- Laundry on main level
Partially Finished Basement
- Walk-Out Basement
- Interior Basement Entry
- Sump Pump
Parking
- 2 Car Attached Garage
- Parking Pad
- Workshop in Garage
- Garage Door Opener
Outdoor Features
- Patio
- Outdoor Fireplace
Utilities
- Forced Air Heating and Cooling System
- Underground Utilities
- Electric Water Heater
Community Details
Overview
- Cedar Management 877 252 3327 Grant Reid HOA
- The Woodlands At Cherokee Valley Subdivision
- Mandatory home owners association
Amenities
- Common Area
Recreation
- Community Pool
Ownership History
Purchase Details
Home Financials for this Owner
Home Financials are based on the most recent Mortgage that was taken out on this home.Purchase Details
Home Financials for this Owner
Home Financials are based on the most recent Mortgage that was taken out on this home.Purchase Details
Home Financials for this Owner
Home Financials are based on the most recent Mortgage that was taken out on this home.Purchase Details
Similar Homes in Travelers Rest, SC
Home Values in the Area
Average Home Value in this Area
Purchase History
| Date | Type | Sale Price | Title Company |
|---|---|---|---|
| Deed | $468,500 | None Available | |
| Interfamily Deed Transfer | -- | -- | |
| Deed | $23,000 | -- | |
| Limited Warranty Deed | -- | -- |
Mortgage History
| Date | Status | Loan Amount | Loan Type |
|---|---|---|---|
| Open | $445,075 | New Conventional | |
| Previous Owner | $74,700 | New Conventional | |
| Previous Owner | $246,400 | New Conventional | |
| Previous Owner | $279,000 | Construction |
Property History
| Date | Event | Price | Change | Sq Ft Price |
|---|---|---|---|---|
| 07/31/2020 07/31/20 | Sold | $468,500 | -2.4% | $138 / Sq Ft |
| 05/03/2020 05/03/20 | For Sale | $479,900 | +1986.5% | $141 / Sq Ft |
| 02/06/2015 02/06/15 | Sold | $23,000 | -53.5% | -- |
| 01/28/2015 01/28/15 | Pending | -- | -- | -- |
| 02/21/2014 02/21/14 | For Sale | $49,500 | -- | -- |
Tax History Compared to Growth
Tax History
| Year | Tax Paid | Tax Assessment Tax Assessment Total Assessment is a certain percentage of the fair market value that is determined by local assessors to be the total taxable value of land and additions on the property. | Land | Improvement |
|---|---|---|---|---|
| 2024 | $2,977 | $17,830 | $2,800 | $15,030 |
| 2023 | $2,977 | $17,830 | $2,800 | $15,030 |
| 2022 | $2,802 | $17,830 | $2,800 | $15,030 |
| 2021 | $2,843 | $17,830 | $2,800 | $15,030 |
| 2020 | $1,878 | $12,350 | $1,400 | $10,950 |
| 2019 | $1,881 | $12,350 | $1,400 | $10,950 |
| 2018 | $1,839 | $12,350 | $1,400 | $10,950 |
| 2017 | $1,842 | $12,350 | $1,400 | $10,950 |
| 2016 | $4,043 | $308,650 | $35,000 | $273,650 |
| 2015 | $608 | $35,000 | $35,000 | $0 |
| 2014 | $555 | $32,397 | $32,397 | $0 |
Agents Affiliated with this Home
-
Valorie Wead

Seller's Agent in 2020
Valorie Wead
Expert Real Estate Team
(864) 901-1369
8 in this area
22 Total Sales
-
Carol Sherman

Buyer's Agent in 2020
Carol Sherman
Realty One Group Freedom
(864) 884-4001
80 in this area
84 Total Sales
Map
Source: Greater Greenville Association of REALTORS®
MLS Number: 1417452
APN: 0656.06-01-084.00
- 24 Valley Crest Ct
- 14 Valley Crest Ct
- 4 Laurel Valley Way
- 15 Timberline Dr
- 0 Laurel Valley Way
- 309 Laurel Valley Way
- 313 Laurel Valley Way
- 317 Laurel Valley Way
- 121 Laurel Valley Way
- 39 Timberline Dr
- 20 Savage Ct
- 6 Falling Leaf Dr
- 15 Falling Leaf Dr
- 11 Silkvine Ct
- 104 Bryans Way
- 104 Signature Dr
- 5 Club Cart Rd
- 202 Signature Dr
- 500 Bailey Mill Rd
- 120 Club Cart Rd
