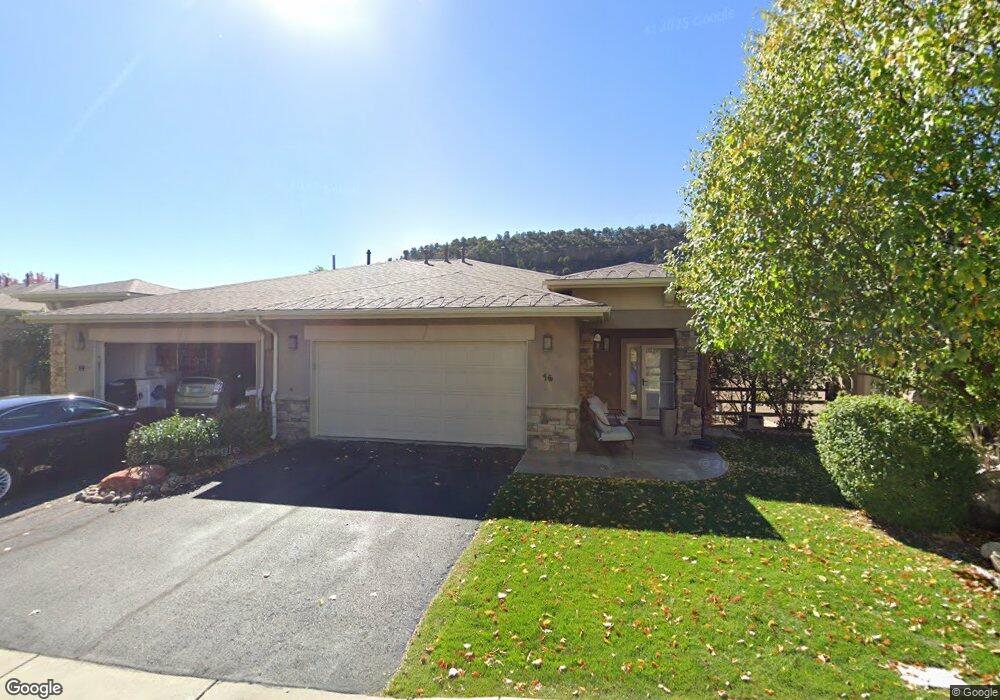16 Villa Escalante Ct Unit 10 Durango, CO 81303
Estimated Value: $884,892 - $1,040,000
3
Beds
3
Baths
2,548
Sq Ft
$370/Sq Ft
Est. Value
About This Home
This home is located at 16 Villa Escalante Ct Unit 10, Durango, CO 81303 and is currently estimated at $942,973, approximately $370 per square foot. 16 Villa Escalante Ct Unit 10 is a home located in La Plata County with nearby schools including Park Elementary School, Escalante Middle School, and Durango High School.
Ownership History
Date
Name
Owned For
Owner Type
Purchase Details
Closed on
Jun 8, 2011
Sold by
Villa Escalante Llc
Bought by
Dommer Brian M and Dommer Patricia S
Current Estimated Value
Home Financials for this Owner
Home Financials are based on the most recent Mortgage that was taken out on this home.
Original Mortgage
$350,776
Outstanding Balance
$243,851
Interest Rate
4.81%
Mortgage Type
FHA
Estimated Equity
$699,122
Create a Home Valuation Report for This Property
The Home Valuation Report is an in-depth analysis detailing your home's value as well as a comparison with similar homes in the area
Home Values in the Area
Average Home Value in this Area
Purchase History
| Date | Buyer | Sale Price | Title Company |
|---|---|---|---|
| Dommer Brian M | $359,900 | Land Title Guarantee Company |
Source: Public Records
Mortgage History
| Date | Status | Borrower | Loan Amount |
|---|---|---|---|
| Open | Dommer Brian M | $350,776 |
Source: Public Records
Tax History Compared to Growth
Tax History
| Year | Tax Paid | Tax Assessment Tax Assessment Total Assessment is a certain percentage of the fair market value that is determined by local assessors to be the total taxable value of land and additions on the property. | Land | Improvement |
|---|---|---|---|---|
| 2025 | $1,695 | $53,730 | $8,630 | $45,100 |
| 2024 | $1,440 | $42,810 | $6,740 | $36,070 |
| 2023 | $1,440 | $46,490 | $7,320 | $39,170 |
| 2022 | $1,145 | $48,220 | $7,590 | $40,630 |
| 2021 | $1,432 | $36,340 | $6,170 | $30,170 |
| 2020 | $1,360 | $35,650 | $5,960 | $29,690 |
| 2019 | $1,301 | $35,650 | $5,960 | $29,690 |
| 2018 | $1,244 | $34,530 | $5,870 | $28,660 |
| 2017 | $1,217 | $34,530 | $5,870 | $28,660 |
| 2016 | $1,169 | $36,150 | $6,170 | $29,980 |
| 2015 | $1,094 | $36,150 | $6,170 | $29,980 |
| 2014 | -- | $27,810 | $5,950 | $21,860 |
| 2013 | -- | $27,810 | $5,950 | $21,860 |
Source: Public Records
Map
Nearby Homes
- 1270 Escalante Dr
- 1140 Carbon Jct Unit 42
- 1140 Carbon Jct Unit 24
- 26918 U S 160
- TBD Airpark Dr
- 455 & 589 High Llama Ln
- 555 Rivergate Ln Unit B1-119
- 555 Rivergate Ln Unit B4-82
- TBD Ewing Mesa Dr
- 111 Cr 232
- 10594 County Road 213
- 7149/7498 County Road 213
- 7149/7498 Cr 213
- 65 Design Center Rd
- 95 Design Center Rd
- 312 Davidson Creek Rd
- TBD S Camino Del Rio
- 15 Salt Brush St
- 46 Yarrow Ct
- 75 Salt Brush St
- 14 Villa Escalante Ct Unit 9
- 14 Villa Escalante Ct Unit 9
- 18 Villa Escalante Ct
- 0 Villa Escalante Ct Unit 751898
- 0 Villa Escalante Ct Unit 738791
- 0 Villa Escalante Ct Unit 16 597635
- 0 Villa Escalante Ct Unit 14 597634
- 0 Villa Escalante Ct Unit 13 597628
- 0 Villa Escalante Ct Unit 12 597622
- 0 Villa Escalante Ct Unit 10 597605
- 0 Villa Escalante Ct Unit 9 597529
- 0 Villa Escalante Ct Unit 655574
- 0 Villa Escalante Ct Unit 657976
- 0 Villa Escalante Ct Unit 689730
- 0 Villa Escalante Ct Unit 713649
- 0 Villa Escalante Ct Unit 715206
- 12 Villa Escalante Ct Unit 8
- 109 River Oaks Dr
- 20 Villa Escalante Ct
- 20 Villa Escalante Ct Unit 12
