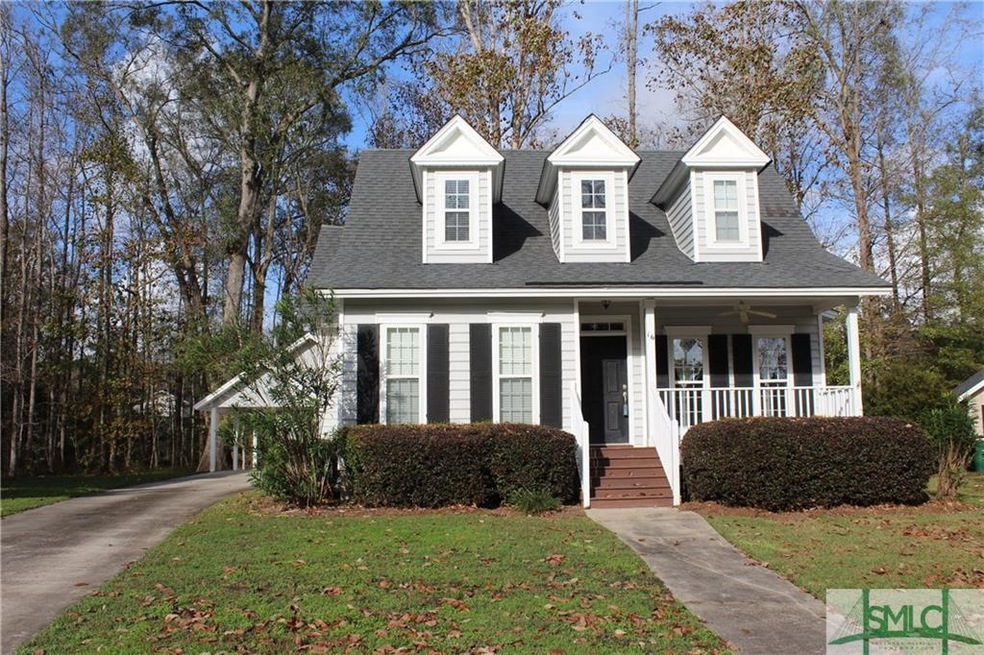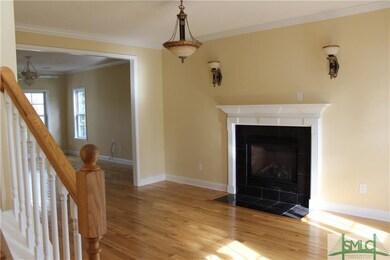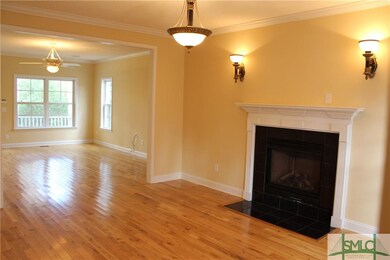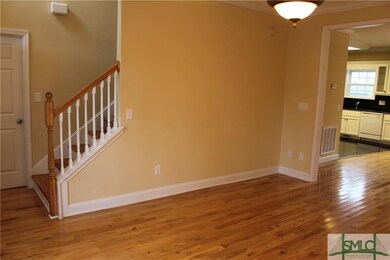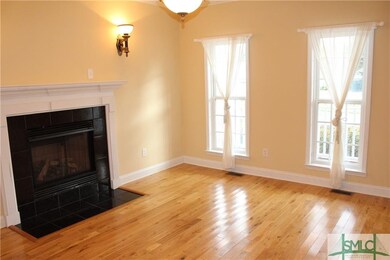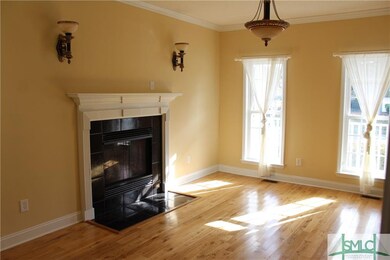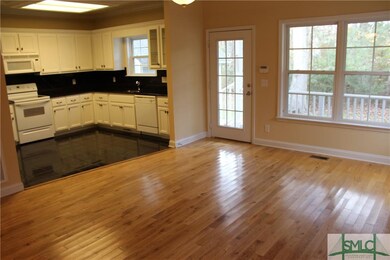
16 Vining Way Richmond Hill, GA 31324
Highlights
- Primary Bedroom Suite
- Cape Cod Architecture
- Breakfast Area or Nook
- Dr. George Washington Carver Elementary School Rated A-
- Main Floor Primary Bedroom
- Detached Garage
About This Home
As of April 2025Custom built for a discriminating buyer. Hardwood floors, Granite, Extended Family room, porch, detached carport with storage, wooded backyard, patio, quiet cul de sac street. Welcoming and cheerful sunlight from many windows. Great storage areas too. Near recreation park,shopping and schools. A commuter's dream for Ft. Stewart or Savannah. Sidewalks for neighborhood strolls. Front porches for visiting with friends. Get the Garage out of Your Face and consider coastal cottage style living in REAL neighborhoods geared to a small town life style. Amazing Icynene insulation for LOOOW utility bills. Do Not Miss this Fantastic Opportunity. Master suite on main living level. Richmond Hill Schools and Reasonable Taxes.
Home Details
Home Type
- Single Family
Est. Annual Taxes
- $2,184
Year Built
- Built in 2005 | Remodeled
Lot Details
- 9,148 Sq Ft Lot
- Interior Lot
- Sprinkler System
HOA Fees
- $19 Monthly HOA Fees
Home Design
- Cape Cod Architecture
- Pillar, Post or Pier Foundation
- Vinyl Construction Material
Interior Spaces
- 1,750 Sq Ft Home
- 2-Story Property
- Recessed Lighting
- Gas Fireplace
- Double Pane Windows
- Living Room with Fireplace
- Storage Room
- Basement Storage
- Pull Down Stairs to Attic
Kitchen
- Breakfast Area or Nook
- <<selfCleaningOvenToken>>
- Range Hood
- <<microwave>>
- Plumbed For Ice Maker
- Dishwasher
- Disposal
Bedrooms and Bathrooms
- 3 Bedrooms
- Primary Bedroom on Main
- Primary Bedroom Suite
- Dual Vanity Sinks in Primary Bathroom
- Garden Bath
- Separate Shower
Laundry
- Laundry in Bathroom
- Dryer
Parking
- Detached Garage
- 1 Carport Space
Eco-Friendly Details
- Energy-Efficient Insulation
Outdoor Features
- Open Patio
- Front Porch
Utilities
- Central Heating and Cooling System
- Heat Pump System
- Propane
- Electric Water Heater
- Cable TV Available
Community Details
- Turtle Hill HOA, Phone Number (912) 727-4751
- Greenbelt
Listing and Financial Details
- Home warranty included in the sale of the property
- Assessor Parcel Number 054E-107
Ownership History
Purchase Details
Home Financials for this Owner
Home Financials are based on the most recent Mortgage that was taken out on this home.Purchase Details
Purchase Details
Home Financials for this Owner
Home Financials are based on the most recent Mortgage that was taken out on this home.Purchase Details
Purchase Details
Purchase Details
Purchase Details
Home Financials for this Owner
Home Financials are based on the most recent Mortgage that was taken out on this home.Purchase Details
Similar Homes in Richmond Hill, GA
Home Values in the Area
Average Home Value in this Area
Purchase History
| Date | Type | Sale Price | Title Company |
|---|---|---|---|
| Warranty Deed | $370,000 | -- | |
| Warranty Deed | $259,900 | -- | |
| Warranty Deed | $216,000 | -- | |
| Interfamily Deed Transfer | -- | -- | |
| Interfamily Deed Transfer | -- | -- | |
| Interfamily Deed Transfer | -- | -- | |
| Deed | -- | -- | |
| Deed | $220,203 | -- | |
| Deed | $760,000 | -- |
Mortgage History
| Date | Status | Loan Amount | Loan Type |
|---|---|---|---|
| Open | $377,955 | VA | |
| Previous Owner | $207,920 | New Conventional | |
| Previous Owner | $212,087 | FHA | |
| Previous Owner | $125,000 | New Conventional |
Property History
| Date | Event | Price | Change | Sq Ft Price |
|---|---|---|---|---|
| 04/29/2025 04/29/25 | Sold | $370,000 | -1.6% | $211 / Sq Ft |
| 04/28/2025 04/28/25 | Pending | -- | -- | -- |
| 03/11/2025 03/11/25 | For Sale | $375,900 | +44.6% | $215 / Sq Ft |
| 12/21/2020 12/21/20 | Sold | $259,900 | 0.0% | $149 / Sq Ft |
| 11/13/2020 11/13/20 | For Sale | $259,900 | +20.3% | $149 / Sq Ft |
| 03/16/2016 03/16/16 | Sold | $216,000 | -1.8% | $123 / Sq Ft |
| 02/15/2016 02/15/16 | Pending | -- | -- | -- |
| 12/29/2015 12/29/15 | For Sale | $219,900 | -- | $126 / Sq Ft |
Tax History Compared to Growth
Tax History
| Year | Tax Paid | Tax Assessment Tax Assessment Total Assessment is a certain percentage of the fair market value that is determined by local assessors to be the total taxable value of land and additions on the property. | Land | Improvement |
|---|---|---|---|---|
| 2024 | $3,645 | $128,360 | $34,000 | $94,360 |
| 2023 | $3,645 | $127,240 | $34,000 | $93,240 |
| 2022 | $3,519 | $117,280 | $34,000 | $83,280 |
| 2021 | $3,053 | $99,920 | $34,000 | $65,920 |
| 2020 | $2,560 | $88,200 | $34,000 | $54,200 |
| 2019 | $2,629 | $83,520 | $34,000 | $49,520 |
| 2018 | $2,450 | $83,040 | $34,000 | $49,040 |
| 2017 | $2,262 | $82,360 | $30,800 | $51,560 |
| 2016 | $2,174 | $78,560 | $30,800 | $47,760 |
| 2015 | $2,184 | $78,160 | $30,800 | $47,360 |
| 2014 | $2,203 | $78,680 | $30,800 | $47,880 |
Agents Affiliated with this Home
-
Jeff Shaufelberger

Seller's Agent in 2025
Jeff Shaufelberger
Coldwell Banker Platinum Partners
(912) 660-8334
6 in this area
216 Total Sales
-
Ashley Johnson

Buyer's Agent in 2025
Ashley Johnson
eXp Realty LLC
(912) 572-4551
70 in this area
488 Total Sales
-
Andrea Cloherty
A
Buyer Co-Listing Agent in 2025
Andrea Cloherty
eXp Realty LLC
(518) 225-4851
9 in this area
52 Total Sales
-
R
Seller's Agent in 2020
Randy -Bocook
eXp Realty LLC
-
Elizabeth Crapse
E
Seller Co-Listing Agent in 2020
Elizabeth Crapse
eXp Realty LLC
(912) 655-9533
6 in this area
68 Total Sales
-
R
Buyer's Agent in 2020
Randy Bocook
Bocook Realty
Map
Source: Savannah Multi-List Corporation
MLS Number: 151161
APN: 054E-107
- 90 Cottage Ct
- 90 Golden Rod Loop
- 70 Teachers Row
- 75 Golden Rod Loop
- 20 Grove Park Dr
- 26 Grove Park Dr
- 110 Tupelo Trail
- 123 Shortleaf Trail
- 161 Shortleaf Trail
- 57 Cut Off Dr
- 70 Richmond Walk Dr
- 45 Lonnie Dr
- 80 Hickory St
- 160 Wild Honey Ct
- 370 Kepler Loop
- 270 Kepler Loop
- 345 Magnolia St
- 61 Port Dr
- 125 Blue Lake St
- 180 Kepler Loop
