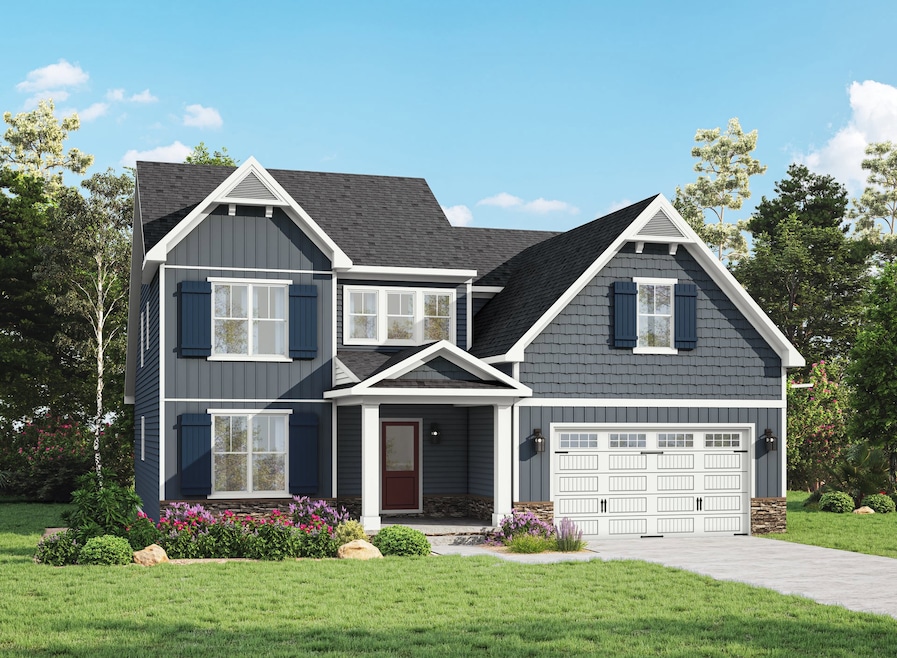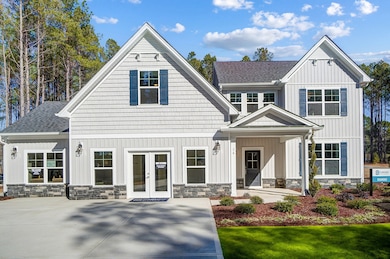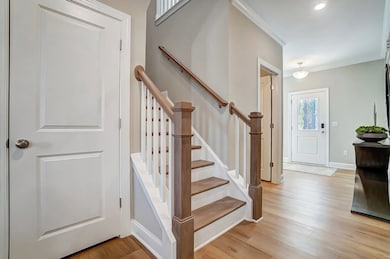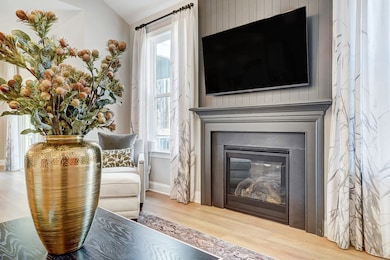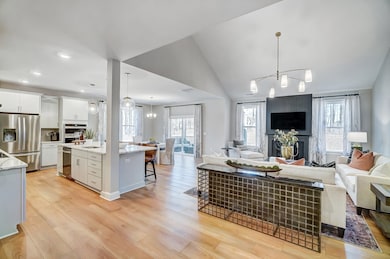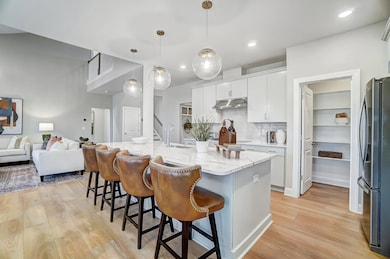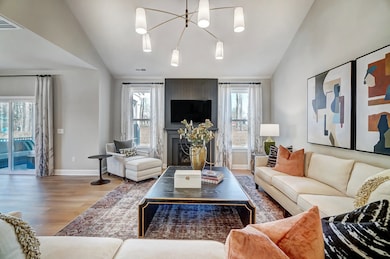
16 W Currituck Cir Unit 1 Garner, NC 27529
Cleveland NeighborhoodEstimated payment $5,353/month
About This Home
MODEL FOR SALE!! The popular Roanoke model boasts a thoughtful and spacious design, perfect for modern living. Key features include a main level primary bedroom, offering ease of access and privacy. The vaulted family room with high ceilings creates a grand and inviting atmosphere. An open kitchen, designed for those who love to cook and entertain, features an expansive island, abundant cabinetry and a walk-in pantry with wood shelves. Three additional bedrooms on the upper floor provide ample space for family or guests. Overlooking the vaulted family room, an open loft can be used as a flexible space. An additional bonus room offers versatility, ideal for a game room, additional office, or any extra space needs. The screened porch is perfect for enjoying the outdoors and overlooks over a half-acre of wooded land, providing a serene and private setting. This home blends functionality with style, offering numerous spaces for relaxation, entertainment, and everyday living. Model offers lots of extras - stunning lighting fixtures, upgraded trim, and more!
Home Details
Home Type
- Single Family
Year Built
- 2023
HOA Fees
- $900 Monthly HOA Fees
Parking
- 2 Car Garage
Home Design
- Quick Move-In Home
- Roanoke Plan
Interior Spaces
- 2,877 Sq Ft Home
- 2-Story Property
Bedrooms and Bathrooms
- 4 Bedrooms
Community Details
Overview
- Nearing Closeout
- Built by Caruso Homes
- Brant Station Subdivision
Sales Office
- 16 W. Currituck Circle (Gps Address: 400 Cornwallis Road)
- Garner, NC 27529
- 919-213-7778
- Builder Spec Website
Office Hours
- Sunday - Monday: 1PM - 5PM Tuesday - Saturday: 10AM - 5PM
Map
Similar Homes in the area
Home Values in the Area
Average Home Value in this Area
Property History
| Date | Event | Price | Change | Sq Ft Price |
|---|---|---|---|---|
| 05/28/2025 05/28/25 | For Sale | $675,000 | -- | $235 / Sq Ft |
- 16 W Currituck Cir
- 400 Cornwallis Rd
- 400 Cornwallis Rd
- 400 Cornwallis Rd
- 400 Cornwallis Rd
- 400 Cornwallis Rd
- 400 Cornwallis Rd
- 400 Cornwallis Rd
- 73 Artic Cir
- 111 Artic Cir Unit 43
- 111 Artic Cir
- 60 Morning Mist Dr
- 94 Fawn Hill Ct
- 181 Fawn Hill Ct
- 198 Shadowbark Dr
- 140 Fountainhead Ln
- 122 Fountainhead Ln
- 104 Fountainhead Ln
- 105 Somerley Dr
- 116 Oak Ridge Dr
