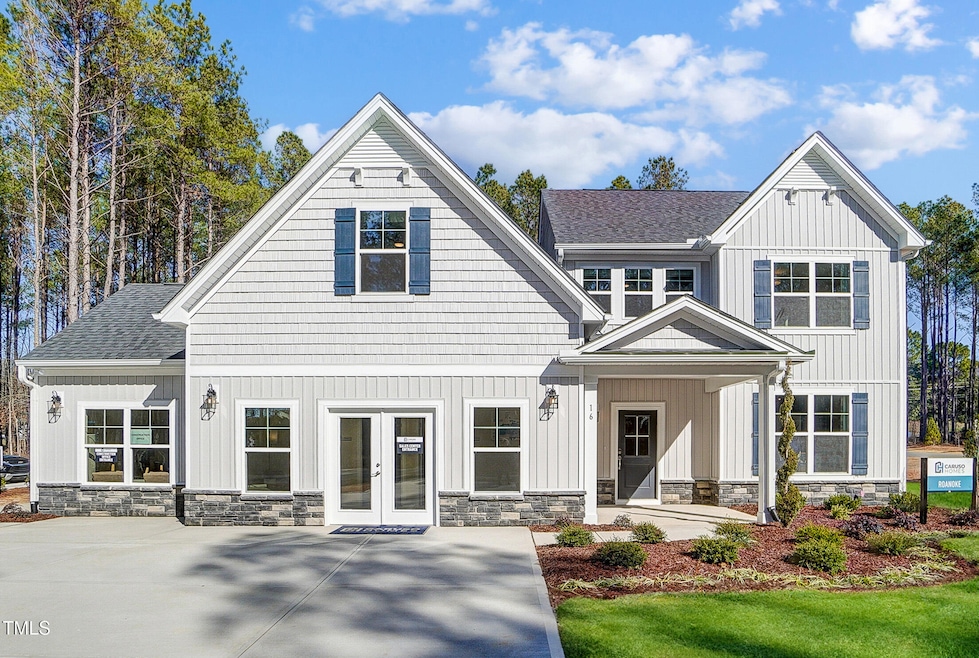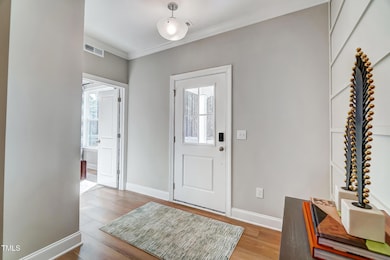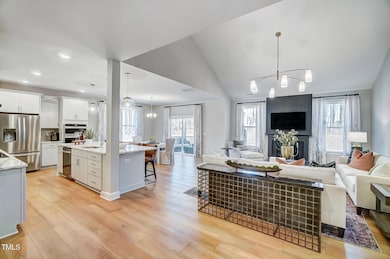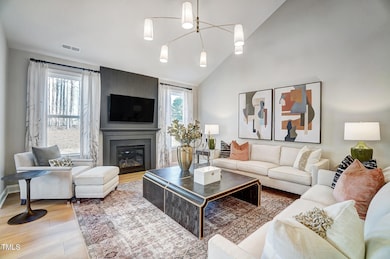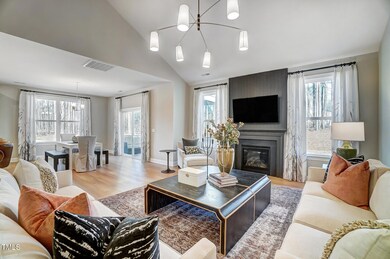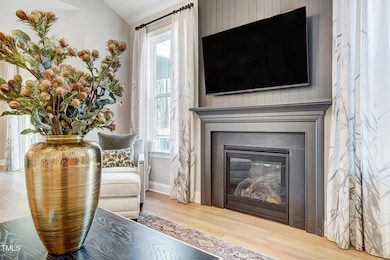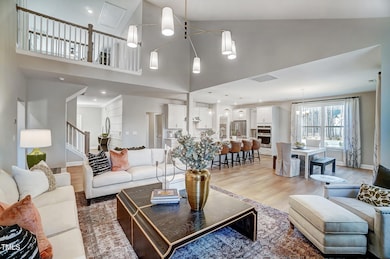
16 W Currituck Cir Garner, NC 27529
Cleveland NeighborhoodEstimated payment $4,086/month
Highlights
- New Construction
- Finished Room Over Garage
- Open Floorplan
- Cleveland Middle School Rated A-
- View of Trees or Woods
- ENERGY STAR Certified Homes
About This Home
MODEL FOR SALE!! The popular Roanoke model boasts a thoughtful and spacious design, perfect for modern living. Key features include a main level primary bedroom, offering ease of access and privacy. The vaulted family room with high ceilings creates a grand and inviting atmosphere. An open kitchen, designed for those who love to cook and entertain, features an expansive island, abundant cabinetry and a walk-in pantry with wood shelves. Three additional bedrooms on the upper floor provide ample space for family or guests. Overlooking the vaulted family room, an open loft can be used as a flexible space. An additional bonus room offers versatility, ideal for a game room, additional office, or any extra space needs. The screened porch is perfect for enjoying the outdoors and overlooks over a half acre of wooded land, providing a serene and private setting. This home blends functionality with style, offering numerous spaces for relaxation, entertainment, and everyday living. Model offers lots of extras - stunning lighting fixtures, upgraded trim, and more!
Home Details
Home Type
- Single Family
Est. Annual Taxes
- $2,797
Year Built
- Built in 2024 | New Construction
Lot Details
- 0.69 Acre Lot
- Property fronts a county road
- South Facing Home
- Landscaped
- Corner Lot
- Level Lot
- Cleared Lot
- Partially Wooded Lot
- Private Yard
HOA Fees
- $75 Monthly HOA Fees
Parking
- 3 Car Attached Garage
- Finished Room Over Garage
- Parking Accessed On Kitchen Level
- Front Facing Garage
- Private Driveway
Property Views
- Woods
- Neighborhood
Home Design
- Home is estimated to be completed on 5/24/25
- Contemporary Architecture
- Slab Foundation
- Blown-In Insulation
- Batts Insulation
- Architectural Shingle Roof
- Board and Batten Siding
- Lap Siding
- Vertical Siding
- Vinyl Siding
- Stone Veneer
Interior Spaces
- 2,877 Sq Ft Home
- 2-Story Property
- Open Floorplan
- Wired For Data
- Built-In Features
- Crown Molding
- Smooth Ceilings
- Vaulted Ceiling
- Ceiling Fan
- Recessed Lighting
- Chandelier
- Propane Fireplace
- Double Pane Windows
- ENERGY STAR Qualified Windows with Low Emissivity
- Insulated Windows
- Shutters
- Drapes & Rods
- Aluminum Window Frames
- Window Screens
- French Doors
- Sliding Doors
- ENERGY STAR Qualified Doors
- Entrance Foyer
- Family Room with Fireplace
- Great Room
- Dining Room
- Home Office
- Loft
- Bonus Room
- Screened Porch
Kitchen
- Eat-In Kitchen
- Built-In Oven
- Electric Oven
- Electric Cooktop
- Range Hood
- Microwave
- Ice Maker
- ENERGY STAR Qualified Dishwasher
- Stainless Steel Appliances
- Kitchen Island
Flooring
- Carpet
- Ceramic Tile
- Luxury Vinyl Tile
Bedrooms and Bathrooms
- 4 Bedrooms
- Primary Bedroom on Main
- Walk-In Closet
- Primary bathroom on main floor
- Double Vanity
- Private Water Closet
- Separate Shower in Primary Bathroom
- Soaking Tub
- Bathtub with Shower
- Walk-in Shower
Laundry
- Laundry Room
- Laundry on main level
- Sink Near Laundry
- Washer and Electric Dryer Hookup
Attic
- Pull Down Stairs to Attic
- Unfinished Attic
Home Security
- Carbon Monoxide Detectors
- Fire and Smoke Detector
Accessible Home Design
- Accessible Bedroom
- Central Living Area
Eco-Friendly Details
- ENERGY STAR Certified Homes
Outdoor Features
- Exterior Lighting
- Rain Gutters
Schools
- West View Elementary School
- Cleveland Middle School
- W Johnston High School
Utilities
- Forced Air Zoned Heating and Cooling System
- Heat Pump System
- Vented Exhaust Fan
- Underground Utilities
- Propane
- Electric Water Heater
- Septic Tank
- Septic System
- Cable TV Available
Listing and Financial Details
- Home warranty included in the sale of the property
- Assessor Parcel Number 1
Community Details
Overview
- Association fees include ground maintenance, storm water maintenance
- Brant Station Homeowners Association, Phone Number (919) 213-7778
- Built by Caruso Homes
- Brant Station Subdivision, Roanoke Floorplan
- Maintained Community
Security
- Resident Manager or Management On Site
Map
Home Values in the Area
Average Home Value in this Area
Tax History
| Year | Tax Paid | Tax Assessment Tax Assessment Total Assessment is a certain percentage of the fair market value that is determined by local assessors to be the total taxable value of land and additions on the property. | Land | Improvement |
|---|---|---|---|---|
| 2024 | $2,797 | $345,330 | $65,000 | $280,330 |
Property History
| Date | Event | Price | Change | Sq Ft Price |
|---|---|---|---|---|
| 05/25/2025 05/25/25 | For Sale | $675,000 | -- | $235 / Sq Ft |
Similar Homes in the area
Source: Doorify MLS
MLS Number: 10098703
APN: 06E03038S
- 16 W Currituck Cir
- 400 Cornwallis Rd
- 400 Cornwallis Rd
- 400 Cornwallis Rd
- 400 Cornwallis Rd
- 400 Cornwallis Rd
- 400 Cornwallis Rd
- 400 Cornwallis Rd
- 73 Artic Cir
- 111 Artic Cir Unit 43
- 111 Artic Cir
- 60 Morning Mist Dr
- 94 Fawn Hill Ct
- 181 Fawn Hill Ct
- 198 Shadowbark Dr
- 140 Fountainhead Ln
- 122 Fountainhead Ln
- 104 Fountainhead Ln
- 116 Oak Ridge Dr
- 132 Tennyson Dr
