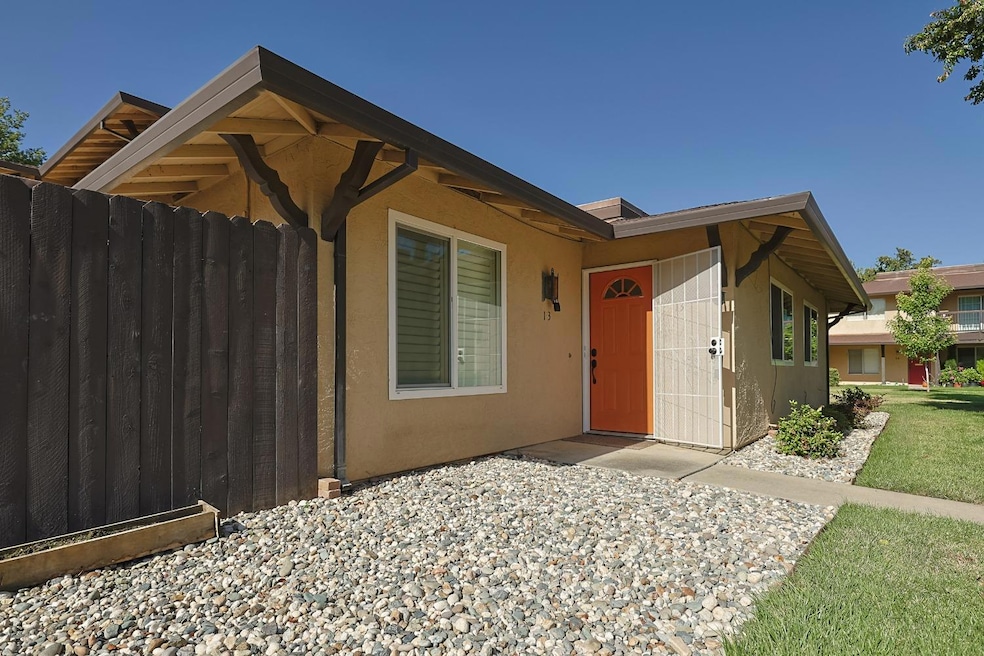
16 W Elliot St Unit 13 Woodland, CA 95695
Estimated Value: $331,000 - $353,000
Highlights
- Private Pool
- Window or Skylight in Bathroom
- Corner Lot
- Clubhouse
- End Unit
- Ground Level Unit
About This Home
As of August 2024Seller is willing to contribute towards buyers closing costs or rate buy down! Adorable well cared for, 3 bedroom 2 bath condo in Oakwood Village! Walking distance to Main st and around the corner from shops and restaurants. Just outside of Sacramento and approx. 13 miles from the Sacramento airport and UC Davis! Offering beautiful and low maintenance finishes; granite counters, hard floors through out, no carpet! Open concept great room to breakfast area and a small enclosed private patio. The community pool is perfect for the hot summer days!
Last Agent to Sell the Property
Bekah Banta
Keller Williams Realty License #01997639 Listed on: 06/28/2024
Property Details
Home Type
- Multi-Family
Est. Annual Taxes
- $3,482
Year Built
- Built in 1972
Lot Details
- 1,451 Sq Ft Lot
- End Unit
- Street terminates at a dead end
- Corner Lot
HOA Fees
- $275 Monthly HOA Fees
Home Design
- Property Attached
- Slab Foundation
- Composition Roof
- Stucco
Interior Spaces
- 1,059 Sq Ft Home
- 1-Story Property
- Formal Entry
- Great Room
- Family Room
- Living Room
- Dining Room
- Storage
- Carbon Monoxide Detectors
Kitchen
- Breakfast Area or Nook
- Free-Standing Electric Range
- Microwave
- Dishwasher
- Granite Countertops
- Disposal
Flooring
- Laminate
- Tile
Bedrooms and Bathrooms
- 3 Bedrooms
- 2 Full Bathrooms
- Granite Bathroom Countertops
- Bathtub with Shower
- Window or Skylight in Bathroom
Laundry
- Laundry Room
- Dryer
- Washer
Parking
- 1 Open Parking Space
- 1 Carport Space
- Assigned Parking
Pool
- Private Pool
- Fence Around Pool
Utilities
- Central Heating and Cooling System
- 220 Volts
Additional Features
- Enclosed patio or porch
- Ground Level Unit
Listing and Financial Details
- Assessor Parcel Number 064-100-013-000
Community Details
Overview
- Association fees include common areas, pool, roof, maintenance exterior, ground maintenance
- Oakwood Village Homeowners Association, Phone Number (916) 565-8080
- Mandatory home owners association
Recreation
- Community Pool
Pet Policy
- Dogs and Cats Allowed
Additional Features
- Clubhouse
- Net Lease
- Building Fire Alarm
Ownership History
Purchase Details
Home Financials for this Owner
Home Financials are based on the most recent Mortgage that was taken out on this home.Purchase Details
Home Financials for this Owner
Home Financials are based on the most recent Mortgage that was taken out on this home.Purchase Details
Similar Homes in Woodland, CA
Home Values in the Area
Average Home Value in this Area
Purchase History
| Date | Buyer | Sale Price | Title Company |
|---|---|---|---|
| Wood Melissa | $350,000 | Placer Title | |
| Sanders Nancy R | $325,000 | Placer Title Company | |
| Kinser Alexandria | $68,000 | Placer Title Company |
Mortgage History
| Date | Status | Borrower | Loan Amount |
|---|---|---|---|
| Open | Wood Melissa | $280,000 | |
| Previous Owner | Sanders Nancy R | $200,000 |
Property History
| Date | Event | Price | Change | Sq Ft Price |
|---|---|---|---|---|
| 08/14/2024 08/14/24 | Sold | $350,000 | 0.0% | $331 / Sq Ft |
| 07/16/2024 07/16/24 | Pending | -- | -- | -- |
| 06/28/2024 06/28/24 | For Sale | $350,000 | +7.7% | $331 / Sq Ft |
| 10/14/2021 10/14/21 | Sold | $325,000 | +4.8% | $307 / Sq Ft |
| 09/16/2021 09/16/21 | Pending | -- | -- | -- |
| 09/10/2021 09/10/21 | For Sale | $310,000 | -- | $293 / Sq Ft |
Tax History Compared to Growth
Tax History
| Year | Tax Paid | Tax Assessment Tax Assessment Total Assessment is a certain percentage of the fair market value that is determined by local assessors to be the total taxable value of land and additions on the property. | Land | Improvement |
|---|---|---|---|---|
| 2023 | $3,482 | $331,500 | $86,700 | $244,800 |
| 2022 | $3,343 | $325,000 | $85,000 | $240,000 |
| 2021 | $855 | $81,080 | $23,845 | $57,235 |
| 2020 | $843 | $80,250 | $23,601 | $56,649 |
| 2019 | $827 | $78,678 | $23,139 | $55,539 |
| 2018 | $819 | $77,136 | $22,686 | $54,450 |
| 2017 | $801 | $75,625 | $22,242 | $53,383 |
| 2016 | $788 | $74,143 | $21,806 | $52,337 |
| 2015 | $761 | $73,030 | $21,479 | $51,551 |
| 2014 | $761 | $71,601 | $21,059 | $50,542 |
Agents Affiliated with this Home
-
B
Seller's Agent in 2024
Bekah Banta
Keller Williams Realty
-
April Wagoner

Buyer's Agent in 2024
April Wagoner
National Town/Valley Prop.
(530) 848-7643
12 in this area
50 Total Sales
-

Seller's Agent in 2021
Elva Galindo-Ponce
National Town/Valley Prop.
-
Don Sharp

Buyer's Agent in 2021
Don Sharp
RE/MAX
(530) 681-7331
100 in this area
147 Total Sales
Map
Source: MetroList
MLS Number: 224071470
APN: 064-100-013-000
- 16 W Elliot St
- 16 W Elliot St Unit 12
- 16 W Elliot St Unit 11
- 16 W Elliot St Unit 10
- 16 W Elliot St Unit 9
- 22 W Elliot St
- 22 W Elliot St Unit 24
- 22 W Elliot St Unit 23
- 22 W Elliot St Unit 22
- 22 W Elliot St Unit 20
- 140 West St
- 140 West St Unit 8
- 140 West St Unit 7
- 140 West St Unit 6
- 140 West St Unit 5
- 18 W Elliot St
- 18 W Elliot St Unit 14
- 18 W Elliot St Unit 18
- 18 W Elliot St Unit 17
