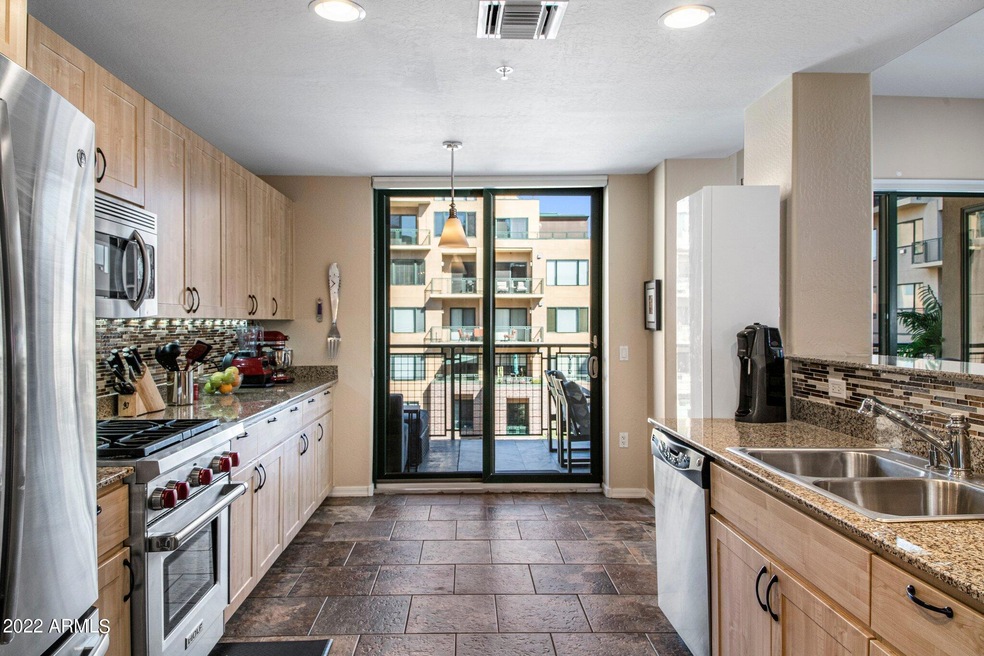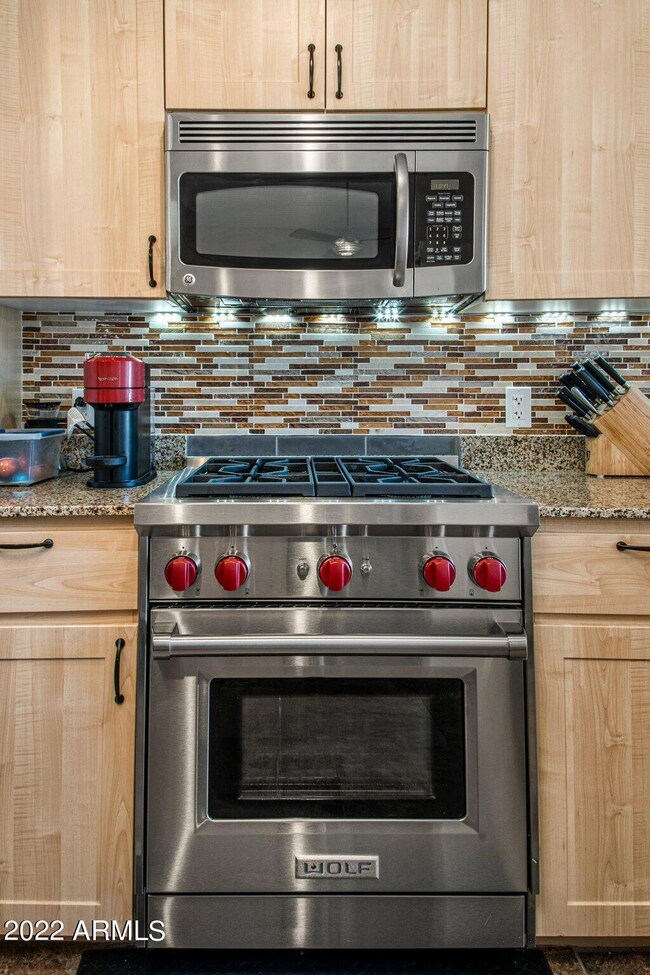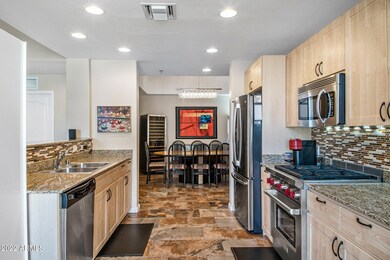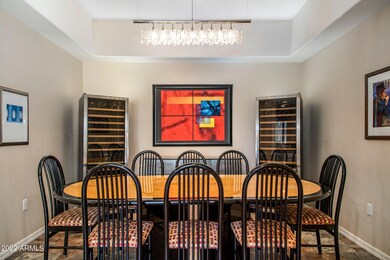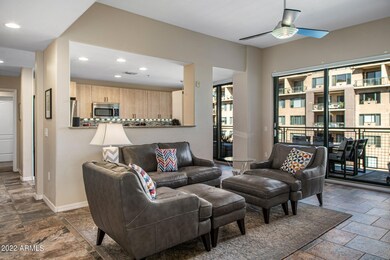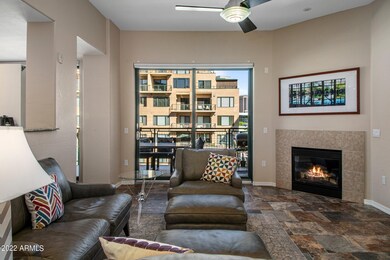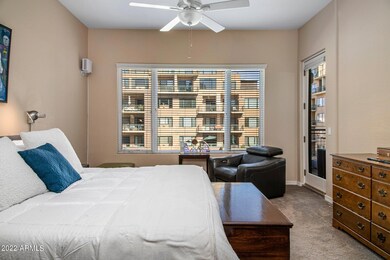
16 W Encanto Blvd Unit 401 Phoenix, AZ 85003
Willo NeighborhoodHighlights
- Fitness Center
- 2-minute walk to Encanto/Central Ave
- Clubhouse
- Phoenix Coding Academy Rated A
- Gated Parking
- Contemporary Architecture
About This Home
As of January 2023Motivated seller open to help buyers with closing costs or a rate buy-down! This beautiful 3 bedroom, 2 bathroom end unit luxury condo offers coveted views of Phoenix's downtown. The chef's kitchen offers granite counter tops, large island, stainless steel appliances and is even equipped with a top of the line Wolf brand range! Enjoy views of the community pool and Arizona's sunsets from the homes' spacious covered patio. Some of the property updates include updated ceiling fans, french doors leading to the guest bedroom, light and plumbing fixtures and so much more! Community amenities include an onsite gym, clubhouse, theatre room, sauna and lap pool. Two underground assigned parking spots and access to the community bike storage facility are also included.
Co-Listed By
Sean O'Gorman
NORTH&CO. License #SA684541000
Property Details
Home Type
- Condominium
Est. Annual Taxes
- $2,441
Year Built
- Built in 2008
Lot Details
- End Unit
- Wrought Iron Fence
HOA Fees
- $671 Monthly HOA Fees
Parking
- 2 Car Garage
- Garage Door Opener
- Gated Parking
- Parking Permit Required
- Assigned Parking
- Community Parking Structure
Home Design
- Contemporary Architecture
- Brick Exterior Construction
- Built-Up Roof
- Stone Exterior Construction
- Stucco
Interior Spaces
- 1,646 Sq Ft Home
- Ceiling height of 9 feet or more
- Ceiling Fan
- Gas Fireplace
- Double Pane Windows
- Low Emissivity Windows
- Vinyl Clad Windows
- Family Room with Fireplace
Kitchen
- Eat-In Kitchen
- Gas Cooktop
- Built-In Microwave
- Granite Countertops
Flooring
- Carpet
- Stone
- Tile
Bedrooms and Bathrooms
- 3 Bedrooms
- Remodeled Bathroom
- Primary Bathroom is a Full Bathroom
- 2 Bathrooms
- Dual Vanity Sinks in Primary Bathroom
- Bathtub With Separate Shower Stall
Location
- Property is near public transit
- Property is near a bus stop
Schools
- Kenilworth Elementary School
- Phoenix Prep Academy Middle School
- Central High School
Utilities
- Central Air
- Heating Available
- High Speed Internet
- Cable TV Available
Additional Features
- No Interior Steps
- Balcony
Listing and Financial Details
- Tax Lot 401
- Assessor Parcel Number 118-48-399
Community Details
Overview
- Association fees include roof repair, insurance, sewer, cable TV, ground maintenance, street maintenance, front yard maint, trash, water, roof replacement, maintenance exterior
- Tapestry On Central Association, Phone Number (602) 682-5986
- High-Rise Condominium
- Tapestry On Central Building B Condominium Amd Subdivision
- 7-Story Property
Amenities
- Clubhouse
- Theater or Screening Room
- Recreation Room
Recreation
- Fitness Center
- Heated Community Pool
- Community Spa
Security
- Security Guard
Ownership History
Purchase Details
Home Financials for this Owner
Home Financials are based on the most recent Mortgage that was taken out on this home.Purchase Details
Purchase Details
Home Financials for this Owner
Home Financials are based on the most recent Mortgage that was taken out on this home.Purchase Details
Home Financials for this Owner
Home Financials are based on the most recent Mortgage that was taken out on this home.Purchase Details
Similar Homes in Phoenix, AZ
Home Values in the Area
Average Home Value in this Area
Purchase History
| Date | Type | Sale Price | Title Company |
|---|---|---|---|
| Warranty Deed | $474,000 | 100 Title Agency Llc | |
| Interfamily Deed Transfer | -- | None Available | |
| Warranty Deed | $320,000 | Landmark Ttl Assurance Agcy | |
| Cash Sale Deed | $285,000 | First American Title Ins Co | |
| Interfamily Deed Transfer | -- | First American Title Ins Co |
Mortgage History
| Date | Status | Loan Amount | Loan Type |
|---|---|---|---|
| Open | $334,000 | New Conventional |
Property History
| Date | Event | Price | Change | Sq Ft Price |
|---|---|---|---|---|
| 01/25/2023 01/25/23 | Sold | $474,000 | -3.3% | $288 / Sq Ft |
| 12/30/2022 12/30/22 | Pending | -- | -- | -- |
| 12/03/2022 12/03/22 | Price Changed | $490,000 | -3.9% | $298 / Sq Ft |
| 10/27/2022 10/27/22 | For Sale | $510,000 | +59.4% | $310 / Sq Ft |
| 05/14/2019 05/14/19 | Sold | $320,000 | -1.5% | $187 / Sq Ft |
| 05/01/2019 05/01/19 | Pending | -- | -- | -- |
| 04/03/2019 04/03/19 | For Sale | $324,900 | +14.0% | $190 / Sq Ft |
| 08/17/2012 08/17/12 | Sold | $285,000 | -1.0% | $168 / Sq Ft |
| 07/27/2012 07/27/12 | Pending | -- | -- | -- |
| 07/27/2012 07/27/12 | For Sale | $288,000 | 0.0% | $170 / Sq Ft |
| 04/15/2012 04/15/12 | Rented | $1,695 | 0.0% | -- |
| 03/23/2012 03/23/12 | Under Contract | -- | -- | -- |
| 01/11/2012 01/11/12 | For Rent | $1,695 | -- | -- |
Tax History Compared to Growth
Tax History
| Year | Tax Paid | Tax Assessment Tax Assessment Total Assessment is a certain percentage of the fair market value that is determined by local assessors to be the total taxable value of land and additions on the property. | Land | Improvement |
|---|---|---|---|---|
| 2025 | $2,562 | $21,448 | -- | -- |
| 2024 | $2,537 | $20,426 | -- | -- |
| 2023 | $2,537 | $32,780 | $6,550 | $26,230 |
| 2022 | $2,441 | $27,020 | $5,400 | $21,620 |
| 2021 | $2,443 | $27,830 | $5,560 | $22,270 |
| 2020 | $2,478 | $26,220 | $5,240 | $20,980 |
| 2019 | $2,478 | $25,930 | $5,180 | $20,750 |
| 2018 | $2,718 | $28,070 | $5,610 | $22,460 |
| 2017 | $2,345 | $26,300 | $5,260 | $21,040 |
| 2016 | $2,274 | $27,320 | $5,460 | $21,860 |
| 2015 | $2,072 | $24,830 | $4,960 | $19,870 |
Agents Affiliated with this Home
-

Seller's Agent in 2023
Joshua Hill
Compass
(480) 454-5564
5 in this area
164 Total Sales
-
S
Seller Co-Listing Agent in 2023
Sean O'Gorman
North & Co
-

Buyer's Agent in 2023
Michelle Macklin
Platinum Living Realty
(480) 794-1694
1 in this area
48 Total Sales
-
D
Seller's Agent in 2019
Dennis Kolodin
Metro Realty
-
A
Buyer's Agent in 2019
Austin Harmes
Metro Realty
-

Seller's Agent in 2012
Gretchen Baumgardner
Engel & Voelkers Scottsdale
(602) 909-7056
1 in this area
53 Total Sales
Map
Source: Arizona Regional Multiple Listing Service (ARMLS)
MLS Number: 6482422
APN: 118-48-399
- 16 W Encanto Blvd Unit 514
- 16 W Encanto Blvd Unit 312
- 16 W Encanto Blvd Unit 26
- 16 W Encanto Blvd Unit 110
- 16 W Encanto Blvd Unit 305
- 16 W Encanto Blvd Unit 22
- 16 W Encanto Blvd Unit 308
- 16 W Encanto Blvd Unit 616
- 16 W Encanto Blvd Unit 609
- 17 W Vernon Ave Unit 3
- 17 W Vernon Ave Unit 420
- 17 W Vernon Ave Unit 31
- 17 W Vernon Ave Unit 412
- 17 W Vernon Ave Unit 121
- 2302 N Central Ave Unit 311
- 2302 N Central Ave Unit 206C
- 2302 N Central Ave Unit 160
- 79 W Cypress St
- 73 W Lewis Ave
- 2323 N Central Ave Unit PH-D
