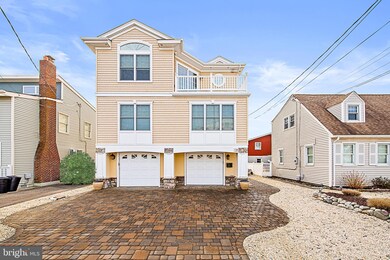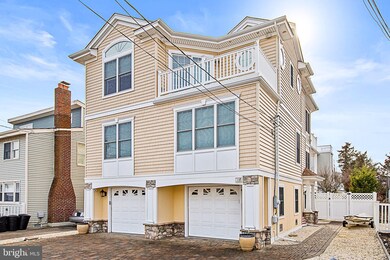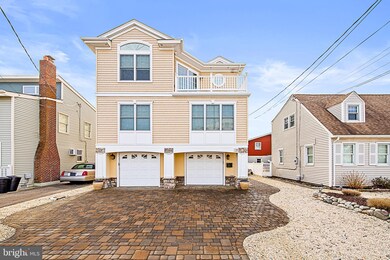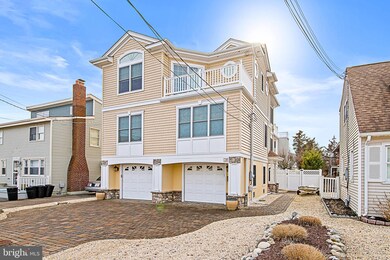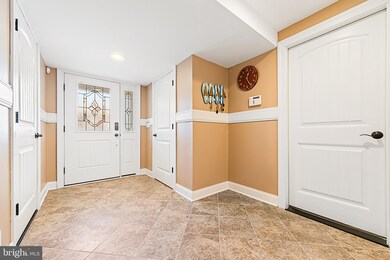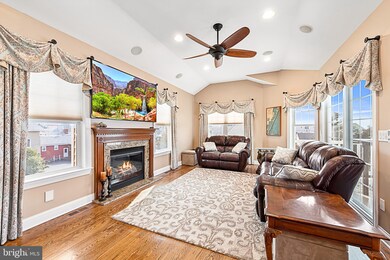
16 W Harmony Ave Beach Haven, NJ 08008
Long Beach Island NeighborhoodEstimated Value: $1,238,000 - $2,239,000
Highlights
- Ocean View
- Open Floorplan
- Coastal Architecture
- Spa
- Bayside
- Deck
About This Home
As of June 2020Living is easy in this spacious reverse living home located in the desirable Brant Beach Yacht Club neighborhood. This home was elevated and FULLY renovated in 2012. Featuring 5 bedrooms and 3.5 baths, large kitchen with center island, upgraded cabinetry, oversized kitchen sink, stainless appliances and spacious living room with gas fireplace. The spacious master suite offers vaulted ceilings in the bedroom and beautifully planned master bath. This home has a 3 stop elevator, alarm system with video, all LED lighting, central vac, dry bar, sound system, smart home wired, remote HVAC, upgraded doors throughout, upgraded window treatments, coated garage floor and much more! Relax and enjoy the warm summer breeze from many of the exterior decks or relax in the hot tub on the roof top deck! Easy access on and off the island.
Home Details
Home Type
- Single Family
Est. Annual Taxes
- $8,041
Year Built
- Built in 1954 | Remodeled in 2012
Lot Details
- 4,200 Sq Ft Lot
- Lot Dimensions are 42.00 x 100.00
- Privacy Fence
- Vinyl Fence
- Landscaped
- Extensive Hardscape
- Level Lot
- Open Lot
- Sprinkler System
- Back Yard
- Property is zoned R50
Parking
- 2 Car Direct Access Garage
- Front Facing Garage
- Garage Door Opener
- Driveway
- On-Street Parking
Property Views
- Ocean
- Bay
Home Design
- Coastal Architecture
- Frame Construction
Interior Spaces
- 2,504 Sq Ft Home
- Property has 2 Levels
- Open Floorplan
- Wet Bar
- Central Vacuum
- Ceiling Fan
- Recessed Lighting
- Gas Fireplace
- Window Treatments
- Transom Windows
- Sliding Windows
- Window Screens
- Sliding Doors
- Dining Area
- Wood Flooring
- Basement
Kitchen
- Self-Cleaning Oven
- Stove
- Range Hood
- Microwave
- Dishwasher
- Stainless Steel Appliances
- Kitchen Island
- Upgraded Countertops
- Disposal
Bedrooms and Bathrooms
- En-Suite Bathroom
- Walk-In Closet
- Whirlpool Bathtub
Laundry
- Dryer
- Washer
Home Security
- Home Security System
- Fire and Smoke Detector
- Flood Lights
Pool
- Spa
- Outdoor Shower
Outdoor Features
- Deck
- Patio
Location
- Flood Zone Lot
- Flood Risk
- Bayside
Utilities
- Forced Air Heating and Cooling System
- Tankless Water Heater
Additional Features
- Accessible Elevator Installed
- Energy-Efficient Windows
Community Details
- No Home Owners Association
- Brant Beach Subdivision
Listing and Financial Details
- Tax Lot 00011
- Assessor Parcel Number 18-00015 49-00011
Ownership History
Purchase Details
Home Financials for this Owner
Home Financials are based on the most recent Mortgage that was taken out on this home.Purchase Details
Home Financials for this Owner
Home Financials are based on the most recent Mortgage that was taken out on this home.Purchase Details
Home Financials for this Owner
Home Financials are based on the most recent Mortgage that was taken out on this home.Similar Homes in Beach Haven, NJ
Home Values in the Area
Average Home Value in this Area
Purchase History
| Date | Buyer | Sale Price | Title Company |
|---|---|---|---|
| Sulliwan Michael | $1,045,000 | University Ttl Ins Agcy Inc | |
| Maloney William G | $520,000 | None Available |
Mortgage History
| Date | Status | Borrower | Loan Amount |
|---|---|---|---|
| Open | Sulliwan Michael | $836,000 | |
| Previous Owner | Maloney William G | $781,900 | |
| Previous Owner | Maloney William G | $415,000 | |
| Previous Owner | Maloney William G | $416,000 |
Property History
| Date | Event | Price | Change | Sq Ft Price |
|---|---|---|---|---|
| 06/19/2020 06/19/20 | Sold | $1,045,000 | -5.0% | $417 / Sq Ft |
| 05/13/2020 05/13/20 | Pending | -- | -- | -- |
| 05/03/2020 05/03/20 | Price Changed | $1,100,000 | -2.2% | $439 / Sq Ft |
| 02/04/2020 02/04/20 | For Sale | $1,125,000 | -- | $449 / Sq Ft |
Tax History Compared to Growth
Tax History
| Year | Tax Paid | Tax Assessment Tax Assessment Total Assessment is a certain percentage of the fair market value that is determined by local assessors to be the total taxable value of land and additions on the property. | Land | Improvement |
|---|---|---|---|---|
| 2024 | $9,187 | $1,035,700 | $430,500 | $605,200 |
| 2023 | $8,617 | $1,035,700 | $430,500 | $605,200 |
| 2022 | $8,617 | $1,035,700 | $430,500 | $605,200 |
| 2021 | $8,348 | $1,035,700 | $430,500 | $605,200 |
| 2020 | $7,969 | $801,700 | $352,800 | $448,900 |
| 2019 | $8,041 | $801,700 | $352,800 | $448,900 |
| 2018 | $7,801 | $801,700 | $352,800 | $448,900 |
| 2017 | $7,841 | $801,700 | $352,800 | $448,900 |
| 2016 | $7,905 | $801,700 | $352,800 | $448,900 |
| 2015 | $7,897 | $801,700 | $352,800 | $448,900 |
| 2014 | $7,704 | $801,700 | $352,800 | $448,900 |
Agents Affiliated with this Home
-
Sandi Messina

Seller's Agent in 2020
Sandi Messina
BHHS Zack Shore REALTORS
(609) 661-3153
26 in this area
32 Total Sales
-
Robert Palestri

Buyer's Agent in 2020
Robert Palestri
Keller Williams Realty Preferred Properties
(973) 444-1277
5 in this area
5 Total Sales
Map
Source: Bright MLS
MLS Number: NJOC395052
APN: 18-00015-49-00011
- 115 W Kimberly Ave
- 7 W Selfridge Ave
- 5909 Ocean Blvd
- 5503 Ocean Blvd
- 6107 Ocean Blvd
- 16 E Goldsborough Ave
- 24 E 50th St
- 6601 Ocean Blvd
- 10 E 48th St
- 27 W 45th St
- 5 E Dayton Ave
- 4505-4507 Ocean
- 4505 Ocean Blvd Unit 7
- 5 E 44th St Unit 1
- 5 E 44th St
- 4205 Ocean Blvd
- 7211 Ocean Blvd
- 7 E 39th St
- 3700 W 38th St
- 107 E Jeanette Ave
- 16 W Harmony Ave
- 12 W Harmony Ave
- 20 W Harmony Ave
- 5803 Bayview Ave
- 5801 Bayview Ave
- 13 W Kimberly Ave
- 9 W Kimberly Ave
- 5813 Bayview Ave
- 5800 Long Beach Blvd
- 13 W Harmony Ave
- 7 W Harmony Ave
- 7 W Harmony Ave (58th St )
- 3 W Harmony Ave
- 5804 Bayview Ave
- 100 W Harmony Ave
- 5810 Bayview Ave
- 5714 Long Beach Blvd
- 5901 Bayview Ave
- 5710 Bayview Ave
- 16 W Kimberly Ave

