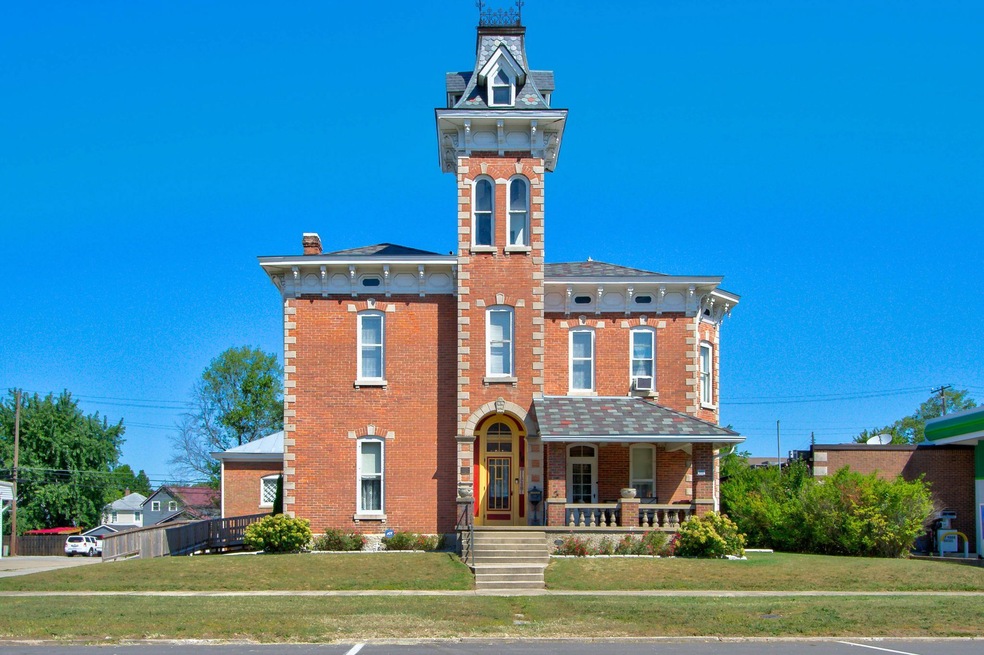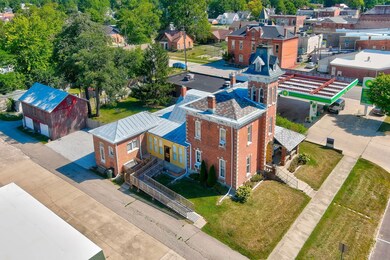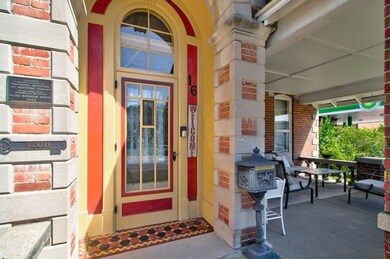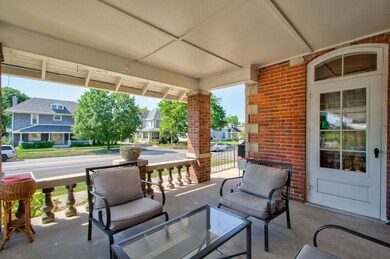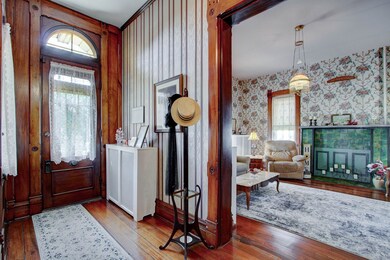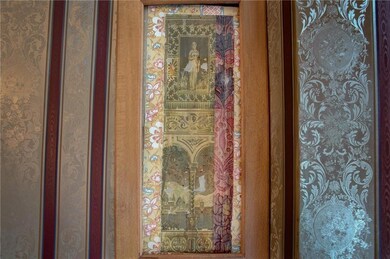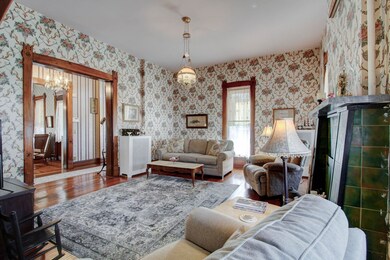
16 W Main St Knightstown, IN 46148
Highlights
- Updated Kitchen
- Family Room with Fireplace
- Wood Flooring
- Mature Trees
- Vaulted Ceiling
- No HOA
About This Home
As of October 2023Own a piece of Knightstown history* Beautiful Italianate 4bd/2ba historical home in the heart of Knightstown* The orig. portion of the home built prior to 1860 w/additions in 1866 & 1883* The history has been meticulously preserved in the home by keeping original wood work, door hinges, hardwood flrs, time period correct lighting, ext. paint colors, 3 gorgeous fireplaces (1 pre Civil War) & even window locks* This home offers amenities of today incl. updated kitchen w/stainless appl, WIFI wtr htr ('21), security system, large beds & WICs* 4th bed on main* Fenced yard & gravel parking area* Barn is 2 car garage w/upstairs storage & metal roof ('18)* Slate roof ('02)* Front porch & 3rd flr lookout tower* Walk to dwntwn shops & restaurants
Last Agent to Sell the Property
F.C. Tucker Company Brokerage Email: kerisellshomes@yahoo.com License #RB14039194 Listed on: 08/31/2023

Last Buyer's Agent
Cody Zehrung
Home Details
Home Type
- Single Family
Est. Annual Taxes
- $2,244
Year Built
- Built in 1883
Lot Details
- 0.26 Acre Lot
- Mature Trees
Parking
- 2 Car Detached Garage
- Garage Door Opener
Home Design
- Brick Exterior Construction
- Brick Foundation
Interior Spaces
- 3-Story Property
- Built-in Bookshelves
- Vaulted Ceiling
- Paddle Fans
- Non-Functioning Fireplace
- Wood Frame Window
- Entrance Foyer
- Family Room with Fireplace
- 3 Fireplaces
- Living Room with Fireplace
- Formal Dining Room
- Den with Fireplace
- Wood Flooring
- Pull Down Stairs to Attic
Kitchen
- Updated Kitchen
- Breakfast Bar
- Electric Oven
- Built-In Microwave
- Dishwasher
- Disposal
Bedrooms and Bathrooms
- 4 Bedrooms
- Walk-In Closet
Laundry
- Laundry on main level
- Dryer
- Washer
Unfinished Basement
- Basement Cellar
- Crawl Space
Home Security
- Smart Thermostat
- Monitored
- Fire and Smoke Detector
Accessible Home Design
- Handicap Accessible
- Accessibility Features
- Accessible Entrance
Outdoor Features
- Covered patio or porch
Schools
- Knightstown Elementary School
- Knightstown Intermediate School
- Knightstown High School
Utilities
- Window Unit Cooling System
- Radiator
- Heating System Uses Gas
- Programmable Thermostat
- Electric Water Heater
- Water Purifier
Community Details
- No Home Owners Association
- W M Cary Subdivision
Listing and Financial Details
- Tax Lot 7
- Assessor Parcel Number 331633232275000030
Ownership History
Purchase Details
Home Financials for this Owner
Home Financials are based on the most recent Mortgage that was taken out on this home.Purchase Details
Purchase Details
Home Financials for this Owner
Home Financials are based on the most recent Mortgage that was taken out on this home.Similar Homes in Knightstown, IN
Home Values in the Area
Average Home Value in this Area
Purchase History
| Date | Type | Sale Price | Title Company |
|---|---|---|---|
| Deed | $252,000 | Title Services Llc | |
| Interfamily Deed Transfer | -- | None Available | |
| Warranty Deed | -- | Stewart Title Company |
Mortgage History
| Date | Status | Loan Amount | Loan Type |
|---|---|---|---|
| Previous Owner | $32,500 | Future Advance Clause Open End Mortgage | |
| Previous Owner | $146,000 | New Conventional |
Property History
| Date | Event | Price | Change | Sq Ft Price |
|---|---|---|---|---|
| 10/26/2023 10/26/23 | Sold | $252,000 | +0.8% | $71 / Sq Ft |
| 09/25/2023 09/25/23 | Pending | -- | -- | -- |
| 09/20/2023 09/20/23 | For Sale | $250,000 | 0.0% | $71 / Sq Ft |
| 09/08/2023 09/08/23 | Pending | -- | -- | -- |
| 08/31/2023 08/31/23 | For Sale | $250,000 | +37.0% | $71 / Sq Ft |
| 04/27/2017 04/27/17 | Sold | $182,500 | -3.9% | $41 / Sq Ft |
| 03/27/2017 03/27/17 | Pending | -- | -- | -- |
| 11/18/2016 11/18/16 | Price Changed | $189,900 | -5.0% | $43 / Sq Ft |
| 09/19/2016 09/19/16 | For Sale | $199,900 | +9.5% | $45 / Sq Ft |
| 09/18/2016 09/18/16 | Off Market | $182,500 | -- | -- |
| 08/03/2016 08/03/16 | Price Changed | $199,900 | +11.1% | $45 / Sq Ft |
| 08/03/2016 08/03/16 | Price Changed | $179,900 | -10.0% | $40 / Sq Ft |
| 03/22/2016 03/22/16 | For Sale | $199,900 | -- | $45 / Sq Ft |
Tax History Compared to Growth
Tax History
| Year | Tax Paid | Tax Assessment Tax Assessment Total Assessment is a certain percentage of the fair market value that is determined by local assessors to be the total taxable value of land and additions on the property. | Land | Improvement |
|---|---|---|---|---|
| 2024 | $2,205 | $110,100 | $24,500 | $85,600 |
| 2023 | $1,911 | $222,500 | $24,500 | $198,000 |
| 2022 | $2,106 | $210,900 | $21,900 | $189,000 |
| 2021 | $1,895 | $189,800 | $21,900 | $167,900 |
| 2020 | $1,924 | $183,600 | $21,900 | $161,700 |
| 2019 | $1,876 | $178,900 | $21,900 | $157,000 |
| 2018 | $1,844 | $175,800 | $21,900 | $153,900 |
| 2017 | $1,810 | $172,300 | $21,900 | $150,400 |
| 2016 | $3,415 | $167,000 | $21,200 | $145,800 |
| 2014 | $3,245 | $162,100 | $21,200 | $140,900 |
| 2013 | $3,245 | $157,300 | $21,500 | $135,800 |
Agents Affiliated with this Home
-
Keri Schuster

Seller's Agent in 2023
Keri Schuster
F.C. Tucker Company
(317) 695-2053
2 in this area
175 Total Sales
-
C
Buyer's Agent in 2023
Cody Zehrung
-
Mark Dudley

Seller's Agent in 2017
Mark Dudley
RE/MAX Realty Group
(317) 409-5605
14 in this area
441 Total Sales
-
L
Buyer's Agent in 2017
Laci Hardy
F.C. Tucker/Crossroads Real Estate
Map
Source: MIBOR Broker Listing Cooperative®
MLS Number: 21931202
APN: 33-16-33-232-275.000-030
