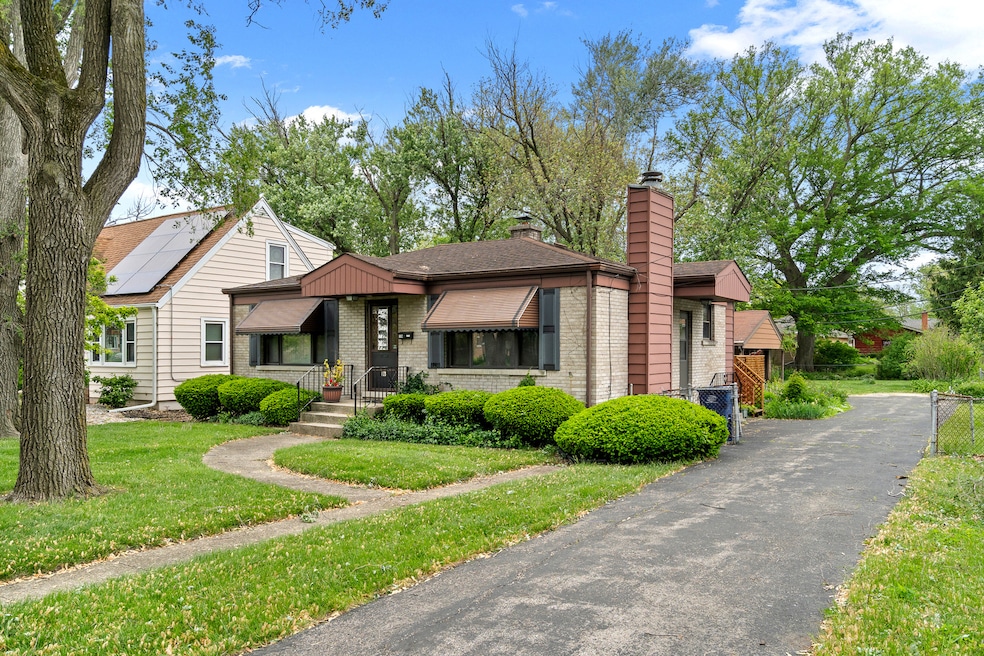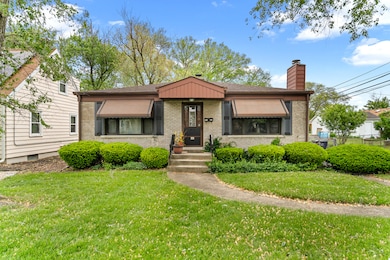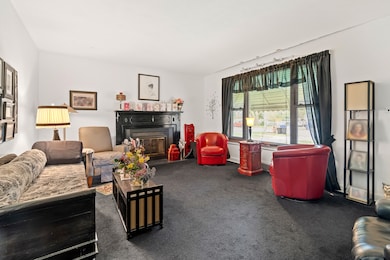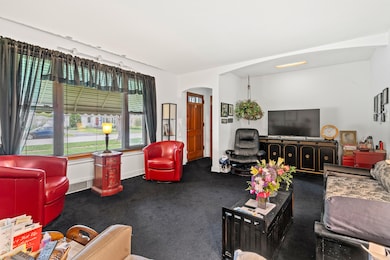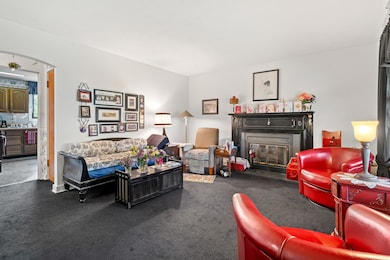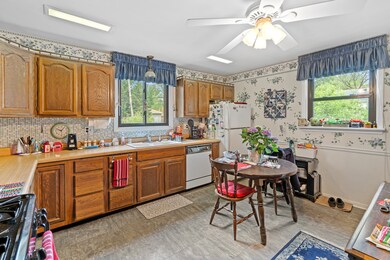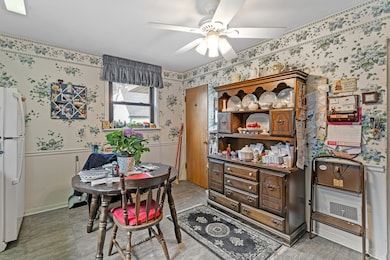
16 W Monroe St Villa Park, IL 60181
Estimated payment $2,141/month
Highlights
- Popular Property
- Deck
- Ranch Style House
- Willowbrook High School Rated A
- Recreation Room
- Wood Flooring
About This Home
Discover this delightful brick ranch in the heart of Villa Park nestled in on a quite, tree lined street. This inviting home combines classic charm with modern comfort offering a first floor family room addition that's ideal for both relaxing and entertaining. Cozy living room provides a warm welcome with a gas start fireplace. 2 bedrooms, one is tandem, leading to the bright, open family room addition with lots of natural light from the many windows and 4 skylights. Eat-in kitchen offers ample wood cabinets and counter space. All appliances included. 1st floor bath has a walk-in shower with a built-in seat. Gas forced air furnace and central air are less than 5 years old. Newer hot water heater. Circuit breaker electric. Full semi finished basement offers a paneled rec room with a dry bar, laundry space and excellent storage. 21 x 14 wood deck. Asphalt side drive leads to the 1.5 car garage with 19 x 9 covered cement patio or carport. Extra long yard. The lot measures 50.4 x 183.8. Easy access to the Metra trains and major highways. I-290, I-355, and Route 83 provides good connectivity throughout Chicagoland. Oakbrook shopping mall is nearby. Well rated schools and nearby colleges include College of DuPage. Being sold as-is.
Home Details
Home Type
- Single Family
Est. Annual Taxes
- $2,193
Year Built
- Built in 1952
Lot Details
- Lot Dimensions are 50.4 x 183.8
- Additional Parcels
Parking
- 1 Car Garage
- Driveway
- Parking Included in Price
Home Design
- Ranch Style House
- Brick Exterior Construction
- Asphalt Roof
Interior Spaces
- 1,219 Sq Ft Home
- Fireplace With Gas Starter
- Family Room
- Living Room with Fireplace
- Dining Room
- Recreation Room
- Workshop
- Utility Room with Study Area
- Laundry Room
Kitchen
- Range
- Dishwasher
Flooring
- Wood
- Carpet
- Vinyl
Bedrooms and Bathrooms
- 2 Bedrooms
- 2 Potential Bedrooms
- Bathroom on Main Level
Basement
- Basement Fills Entire Space Under The House
- Finished Basement Bathroom
Outdoor Features
- Deck
- Patio
Schools
- Westmore Elementary School
- Jackson Middle School
- Willowbrook High School
Utilities
- Forced Air Heating and Cooling System
- Heating System Uses Natural Gas
- Lake Michigan Water
Listing and Financial Details
- Senior Tax Exemptions
- Homeowner Tax Exemptions
- Senior Freeze Tax Exemptions
Map
Home Values in the Area
Average Home Value in this Area
Tax History
| Year | Tax Paid | Tax Assessment Tax Assessment Total Assessment is a certain percentage of the fair market value that is determined by local assessors to be the total taxable value of land and additions on the property. | Land | Improvement |
|---|---|---|---|---|
| 2023 | $2,042 | $85,960 | $21,300 | $64,660 |
| 2022 | $2,416 | $82,630 | $20,480 | $62,150 |
| 2021 | $2,381 | $80,570 | $19,970 | $60,600 |
| 2020 | $2,380 | $78,800 | $19,530 | $59,270 |
| 2019 | $2,345 | $74,920 | $18,570 | $56,350 |
| 2018 | $2,496 | $66,280 | $16,430 | $49,850 |
| 2017 | $2,566 | $63,160 | $15,660 | $47,500 |
| 2016 | $2,659 | $59,500 | $14,750 | $44,750 |
| 2015 | $2,831 | $55,430 | $13,740 | $41,690 |
| 2014 | $2,820 | $65,860 | $27,930 | $37,930 |
| 2013 | $2,647 | $66,780 | $28,320 | $38,460 |
Property History
| Date | Event | Price | Change | Sq Ft Price |
|---|---|---|---|---|
| 05/21/2025 05/21/25 | For Sale | $349,900 | -- | $287 / Sq Ft |
Mortgage History
| Date | Status | Loan Amount | Loan Type |
|---|---|---|---|
| Closed | $20,000 | Credit Line Revolving |
Similar Homes in the area
Source: Midwest Real Estate Data (MRED)
MLS Number: 12372326
APN: 06-16-204-033
- 2 Ardmore Ave
- 445 S Cornell Ave
- 437 S Ardmore Ave
- 202 E Julia Dr
- 194 Washington St
- 540 S Addison Ave
- 1150 E Jackson St Unit 1K
- 1150 E Jackson St Unit 1J
- 1128 E Cambria Ln N
- 443 S Summit Ave
- 432 S Michigan Ave
- 507 Kelly Ct
- 701 S Villa Ave
- 1100 E Cambria Ln N
- 1115 E Cambria Ln S
- 1149 E Addison Ave
- 825 S School St
- 1240 S Oakland Ave
- 517 S School St
- 505 S Oakland Ave
