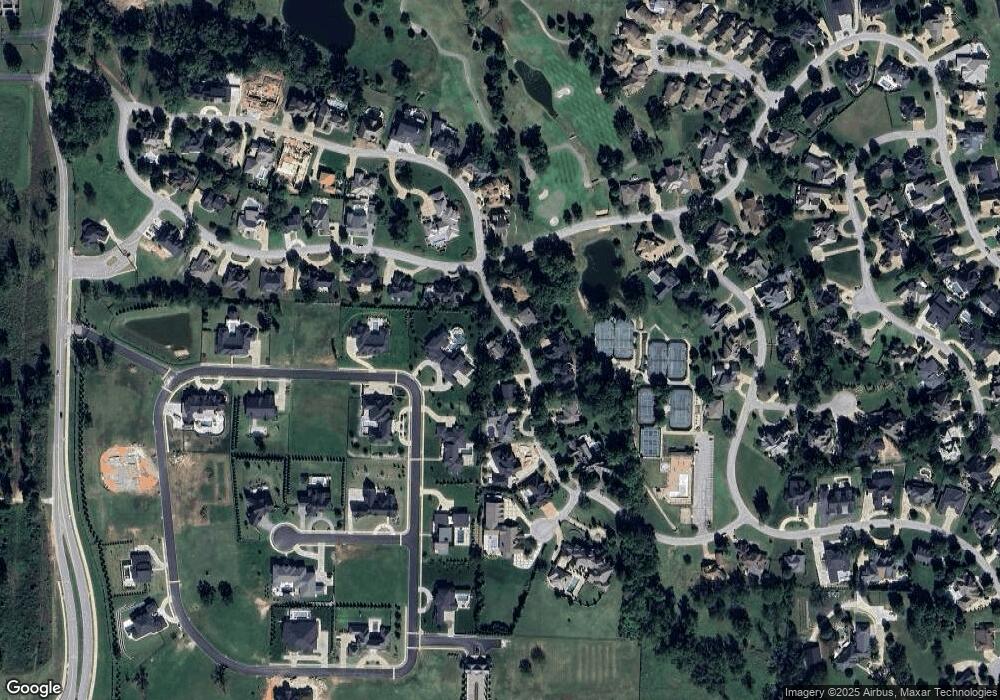16 W Wimbledon Way Rogers, AR 72758
Estimated Value: $1,167,000 - $1,382,000
4
Beds
4
Baths
4,182
Sq Ft
$310/Sq Ft
Est. Value
About This Home
This home is located at 16 W Wimbledon Way, Rogers, AR 72758 and is currently estimated at $1,298,388, approximately $310 per square foot. 16 W Wimbledon Way is a home located in Benton County with nearby schools including Bright Field Middle School, Fulbright Junior High School, and Bentonville High School.
Ownership History
Date
Name
Owned For
Owner Type
Purchase Details
Closed on
Sep 15, 2021
Sold by
Ney Richalle Cade
Bought by
Cook Jacob Matthew and Cook Heather Diane
Current Estimated Value
Home Financials for this Owner
Home Financials are based on the most recent Mortgage that was taken out on this home.
Original Mortgage
$665,000
Outstanding Balance
$602,860
Interest Rate
2.7%
Mortgage Type
VA
Estimated Equity
$695,528
Purchase Details
Closed on
May 21, 2015
Sold by
Ney Marshall S and Letts Shannon
Bought by
Ney Richalle Carle
Purchase Details
Closed on
Jul 31, 2006
Sold by
Gainey Dale R and Gainey Tammy L
Bought by
Ney Marshall S and Ney Richalle C
Home Financials for this Owner
Home Financials are based on the most recent Mortgage that was taken out on this home.
Original Mortgage
$417,000
Interest Rate
6.78%
Mortgage Type
Purchase Money Mortgage
Purchase Details
Closed on
Jan 16, 2002
Bought by
Gainey
Purchase Details
Closed on
Jul 28, 1995
Bought by
Hauser
Purchase Details
Closed on
Apr 24, 1995
Bought by
Hauser Rev Tr
Purchase Details
Closed on
Aug 3, 1994
Bought by
Hauser
Purchase Details
Closed on
Jun 1, 1989
Bought by
Heflin
Create a Home Valuation Report for This Property
The Home Valuation Report is an in-depth analysis detailing your home's value as well as a comparison with similar homes in the area
Home Values in the Area
Average Home Value in this Area
Purchase History
| Date | Buyer | Sale Price | Title Company |
|---|---|---|---|
| Cook Jacob Matthew | $665,000 | Waco Title | |
| Ney Richalle Carle | -- | Waco Title | |
| Ney Marshall S | $568,000 | Elite Title Company Inc | |
| Gainey | $368,000 | -- | |
| Hauser | -- | -- | |
| Hauser Rev Tr | -- | -- | |
| Hauser | $350,000 | -- | |
| Heflin | $22,000 | -- |
Source: Public Records
Mortgage History
| Date | Status | Borrower | Loan Amount |
|---|---|---|---|
| Open | Cook Jacob Matthew | $665,000 | |
| Previous Owner | Ney Marshall S | $417,000 |
Source: Public Records
Tax History Compared to Growth
Tax History
| Year | Tax Paid | Tax Assessment Tax Assessment Total Assessment is a certain percentage of the fair market value that is determined by local assessors to be the total taxable value of land and additions on the property. | Land | Improvement |
|---|---|---|---|---|
| 2025 | $8,114 | $179,686 | $45,000 | $134,686 |
| 2024 | $7,649 | $179,686 | $45,000 | $134,686 |
| 2023 | $6,953 | $113,800 | $27,400 | $86,400 |
| 2022 | $4,125 | $113,800 | $27,400 | $86,400 |
| 2021 | $4,125 | $113,800 | $27,400 | $86,400 |
| 2020 | $5,719 | $99,090 | $27,400 | $71,690 |
| 2019 | $5,719 | $99,090 | $27,400 | $71,690 |
| 2018 | $5,744 | $99,090 | $27,400 | $71,690 |
| 2017 | $5,794 | $99,090 | $27,400 | $71,690 |
| 2016 | $5,605 | $99,090 | $27,400 | $71,690 |
| 2015 | $6,035 | $98,770 | $20,000 | $78,770 |
| 2014 | $5,685 | $98,770 | $20,000 | $78,770 |
Source: Public Records
Map
Nearby Homes
- 3 S Castle Oaks Ct
- 5104 S Sloan Cir
- 6505 Alyssa Ln
- 0 S Rainbow Rd Unit 1281965
- 0 W Champions Blvd
- 6683 Valley View Rd
- 6515 W Pleasant Way
- 9 S Clubhouse Dr
- 5209 S Sloan Cir
- 6533 W Valley View Rd
- 6136 W Knoll View Way
- 5206 S 60th Place
- 31 W Champions Blvd
- 8 S Newhaven Ct
- 7008 W Inglewood Ct
- 2 S Samoset Ct
- 6002 Bainbridge Dr
- 5402 S Turnberry Rd
- 11 Oxford Dr
- 1802 S Liberty Bell Rd
- 16 Wimbledon Way
- 14 Wimbledon Way
- 22597 W Wimbledon Way
- 6 W Wimbledon Way
- 376 W Wimbledon Way
- 24 W Wimbledon Way
- Lot 120 W Wimbledon Way
- Lot 121 W Wimbledon Way
- 121 W Wimbledon Way
- 120 W Wimbledon Way
- 301 Wimbledon Way
- 4108 Wimbledon Way
- W W Wimbledon Way
- Lot 86 W Wimbledon Way
- 4908 Southgate Estates Cir
- 13 Wimbledon Way
- 11 Wimbledon Way
- 15 W Wimbledon Way
- 11 W Wimbledon Way
- 15 Wimbledon Way
