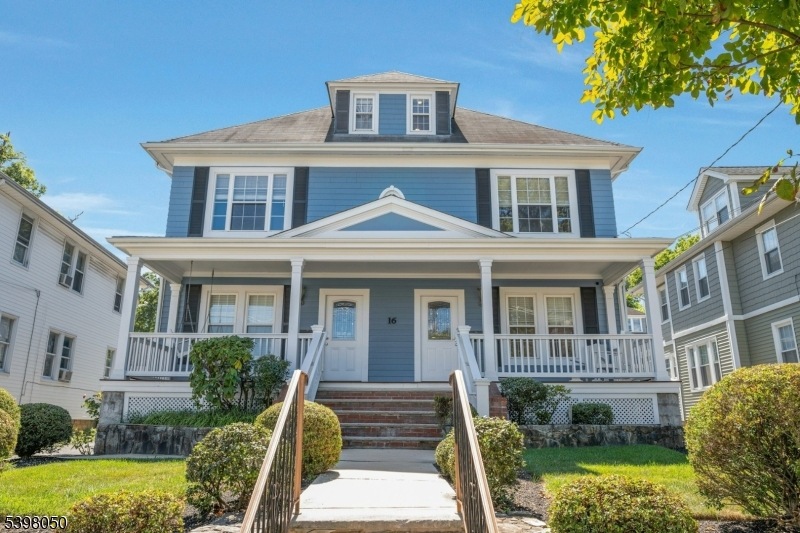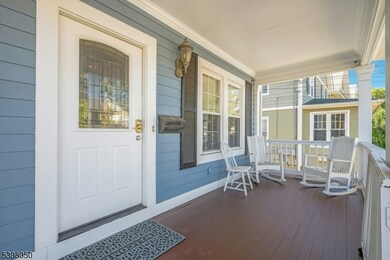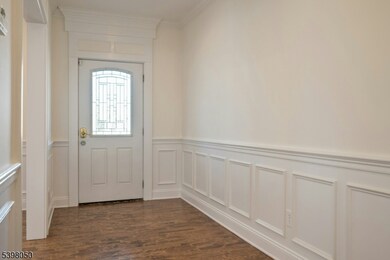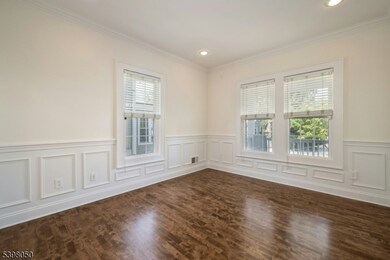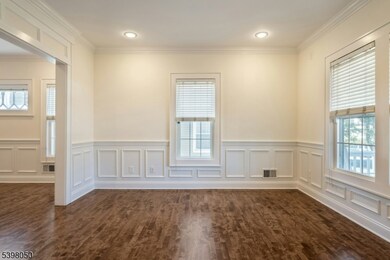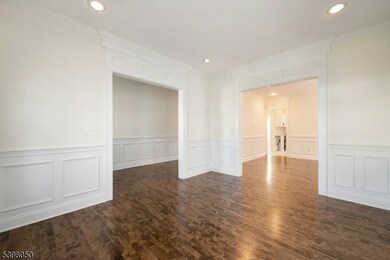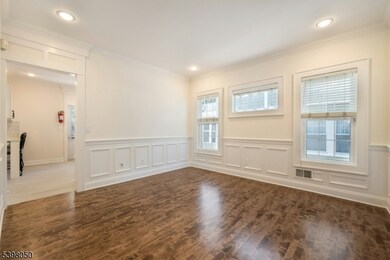16 Walnut St Unit 16A Summit, NJ 07901
Highlights
- Recreation Room
- Wood Flooring
- Formal Dining Room
- L C Johnson Summit Middle School Rated A+
- High Ceiling
- 4-minute walk to Mabie Memorial Playground
About This Home
Updated 5 Bed, 2.1 bath home near NYC train! This beautifully updated home shines with high ceilings, light-filled rooms, and hardwood floors. The updated eat-in kitchen features a breakfast bar and stainless steel appliances. You'll find great space with five bedrooms and a full bath on the second and thrid levels, plus a fully finished basement offering flexible use space and a separate laundry room. Located moments away from a vibrant downtown, highly rated schools, and easy access to the Mid-Town Direct train for a seamless NYC commute. Don't miss this move-in ready opportunity!
Listing Agent
KAREN LYMAN
PROMINENT PROPERTIES SIR Brokerage Phone: 908-500-3639 Listed on: 11/21/2025
Townhouse Details
Home Type
- Townhome
Est. Annual Taxes
- $14,954
Year Built
- Built in 1947
Home Design
- Half Duplex
- Tile
Interior Spaces
- High Ceiling
- Thermal Windows
- Blinds
- Entrance Foyer
- Living Room
- Formal Dining Room
- Recreation Room
- Utility Room
Kitchen
- Eat-In Kitchen
- Breakfast Bar
- Gas Oven or Range
- Dishwasher
Flooring
- Wood
- Laminate
Bedrooms and Bathrooms
- 5 Bedrooms
- Primary bedroom located on second floor
- Walk-In Closet
- Powder Room
- Bathtub with Shower
Laundry
- Laundry Room
- Dryer
- Washer
Finished Basement
- Walk-Out Basement
- Basement Fills Entire Space Under The House
Home Security
Parking
- 2 Parking Spaces
- Additional Parking
- Parking Lot
Schools
- Summit Middle School
- Summit High School
Utilities
- Forced Air Heating and Cooling System
- One Cooling System Mounted To A Wall/Window
- Standard Electricity
- Gas Water Heater
Additional Features
- Porch
- 6,970 Sq Ft Lot
Listing and Financial Details
- Tenant pays for electric, gas, water
- Assessor Parcel Number 2918-03307-0000-00046-0000-
Community Details
Pet Policy
- Call for details about the types of pets allowed
Security
- Storm Doors
- Carbon Monoxide Detectors
- Fire and Smoke Detector
Map
Source: Garden State MLS
MLS Number: 3998911
APN: 18-03307-0000-00046
- 16 Beauvoir Ave
- 1 Irving Place
- 133 Summit Ave Unit 10
- 30 Prospect St
- 50 Parmley Place Unit 203
- 10 Henry St
- 103 Park Ave Unit E206
- 103 Park Ave Unit E201
- 40 Prospect St
- 49 Oakland Place
- 23 Euclid Ave
- 34 Ashland Rd
- 7 Valemont Way
- 67 Tulip St
- 32 Locust Dr
- 160 Springfield Ave
- 10 Rowan Rd
- 2 Glen Ave
- 181 Summit Ave
- 109 Mountain Ave
- 8 William St Unit 10
- 19 Sayre St Unit 3
- 306 Springfield Ave Unit 3
- 19 Ashwood Ave Unit 2
- 19 Ashwood Ave Unit 1
- 6 Hughes Place
- 103 Park Ave Unit A2
- 123-127 Summit Ave
- 26 Orchard St
- 145-147 Summit Ave
- 18 Euclid Ave Unit 5
- 26 Locust Dr
- 20 Kent Place Blvd Unit 22
- 29 Euclid Ave Unit 203
- 7 Norwood Ave Unit 4
- 15 Norwood Ave Unit B8
- 160-174 Summit Ave
- 548 Springfield Ave
- 6 New England Ave
- 57 Baltusrol Rd
