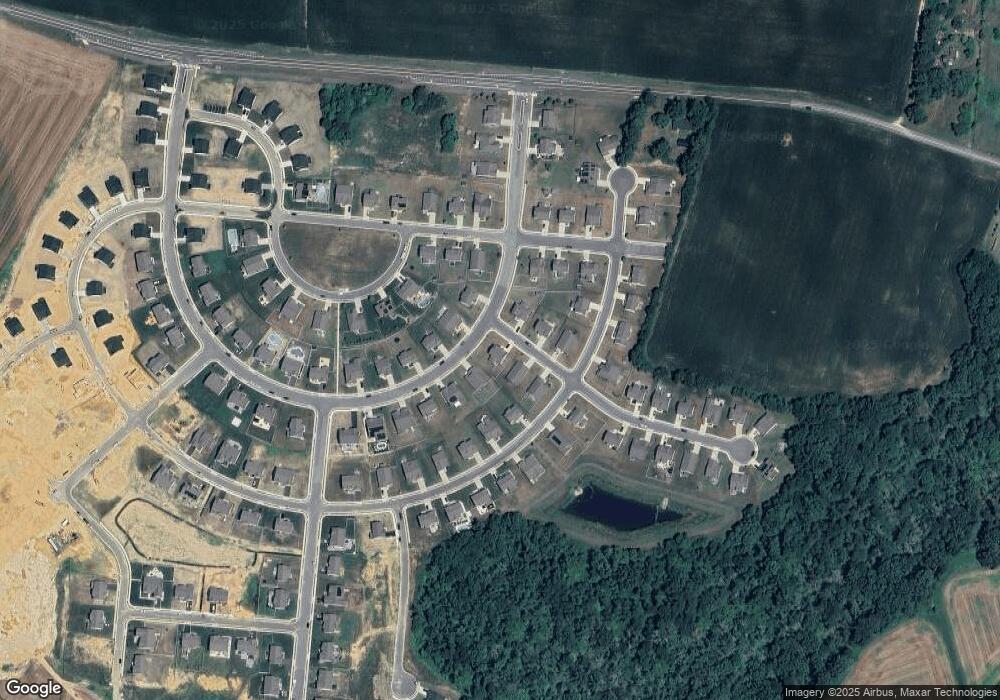Estimated Value: $507,170 - $556,000
4
Beds
3
Baths
2,759
Sq Ft
$192/Sq Ft
Est. Value
About This Home
This home is located at 16 Walters Way, Dover, DE 19904 and is currently estimated at $531,043, approximately $192 per square foot. 16 Walters Way is a home with nearby schools including Sunnyside Elementary School, John Bassett Moore Intermediate School, and Smyrna Middle School.
Ownership History
Date
Name
Owned For
Owner Type
Purchase Details
Closed on
Feb 1, 2018
Sold by
K Hovnanian At Hidden Brook Llc
Bought by
Dill Renee Christine
Current Estimated Value
Home Financials for this Owner
Home Financials are based on the most recent Mortgage that was taken out on this home.
Original Mortgage
$295,050
Outstanding Balance
$247,565
Interest Rate
3.99%
Mortgage Type
New Conventional
Estimated Equity
$283,478
Create a Home Valuation Report for This Property
The Home Valuation Report is an in-depth analysis detailing your home's value as well as a comparison with similar homes in the area
Home Values in the Area
Average Home Value in this Area
Purchase History
| Date | Buyer | Sale Price | Title Company |
|---|---|---|---|
| Dill Renee Christine | $327,850 | None Available |
Source: Public Records
Mortgage History
| Date | Status | Borrower | Loan Amount |
|---|---|---|---|
| Open | Dill Renee Christine | $295,050 |
Source: Public Records
Tax History
| Year | Tax Paid | Tax Assessment Tax Assessment Total Assessment is a certain percentage of the fair market value that is determined by local assessors to be the total taxable value of land and additions on the property. | Land | Improvement |
|---|---|---|---|---|
| 2025 | $2,657 | $530,500 | $91,900 | $438,600 |
| 2024 | $2,643 | $530,500 | $91,900 | $438,600 |
| 2023 | $1,928 | $57,400 | $3,800 | $53,600 |
| 2022 | $1,850 | $57,400 | $3,800 | $53,600 |
| 2021 | $1,829 | $57,400 | $3,800 | $53,600 |
| 2020 | $1,626 | $57,400 | $3,800 | $53,600 |
| 2019 | $1,620 | $57,400 | $3,800 | $53,600 |
| 2018 | $1,589 | $57,400 | $3,800 | $53,600 |
| 2017 | $9 | $400 | $0 | $0 |
| 2016 | $9 | $400 | $0 | $0 |
| 2015 | -- | $400 | $0 | $0 |
| 2014 | -- | $400 | $0 | $0 |
Source: Public Records
Map
Nearby Homes
- 1153 Charleston Cir Unit JEFFERSON
- 1153 Charleston Cir Unit LEGEND
- 1153 Charleston Cir Unit CHARLESTON
- 1153 Charleston Cir Unit GLADWYN
- 1153 Charleston Cir Unit HANCOCK
- 1153 Charleston Cir Unit BRANDYWINE
- 1153 Charleston Cir Unit ABBOTT
- 1153 Charleston Cir Unit BERKSHIRE
- 25 Hengst Farm Ln
- 211 Laks Ct Unit BERKSHIRE
- 211 Laks Ct Unit BRANDYWINE
- 211 Laks Ct Unit JEFFERSON
- 211 Laks Ct Unit JACKSON
- 211 Laks Ct Unit CHARLESTON GRAND
- 211 Laks Ct Unit LEGEND
- 211 Laks Ct Unit CHARLESTON
- 211 Laks Ct Unit GLADWYN
- 211 Laks Ct Unit ABBOTT
- 211 Laks Ct Unit HANCOCK
- Sassafras II Plan at Greene Hill Farm Estates
- 334 Hidden Brook Blvd
- 12 Hidden Brook Blvd
- 11 Hidden Brook Blvd
- 10 Hidden Brook Blvd
- 06 Hidden Brook Blvd
- 05 Hidden Brook Blvd
- 320 Hidden Brook Blvd
- 329 Hidden Brook Blvd
- 349 Hidden Brook Blvd
- 32 Walters Way
- 313 Hidden Brook Blvd
- 306 Hidden Brook Blvd
- 371 Hidden Brook Blvd
- 427 Willis Branch Dr
- 411 Willis Branch Dr
- 48 Walters Way
- 291 Hidden Brook Blvd
- 292 Hidden Brook Blvd
- 391 Willis Branch Dr
- 13 Walters Way
