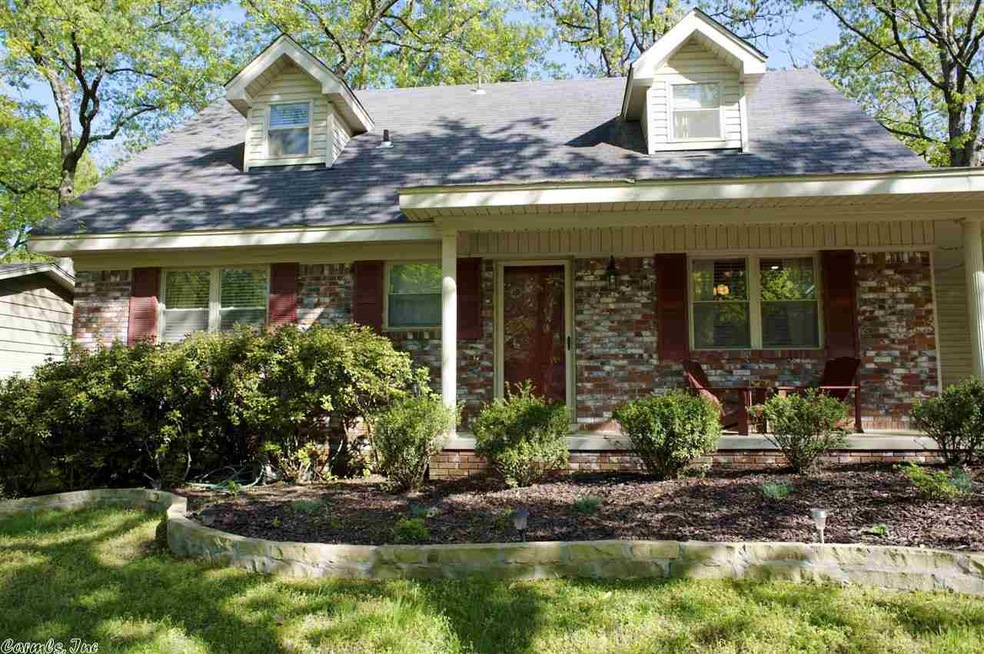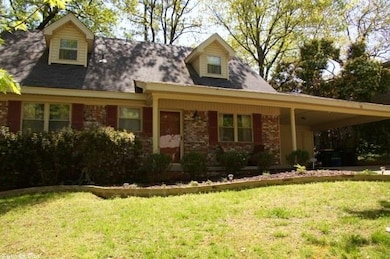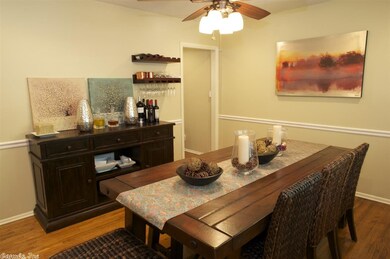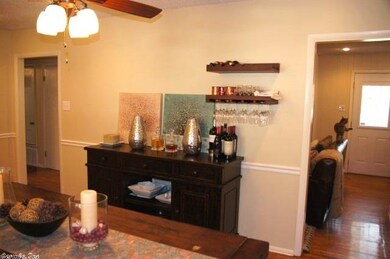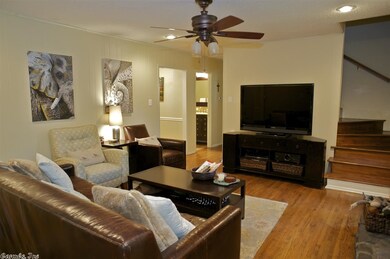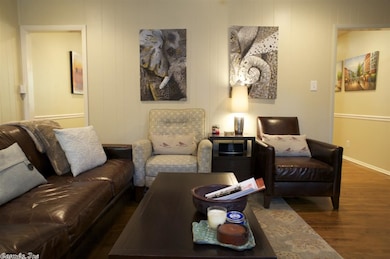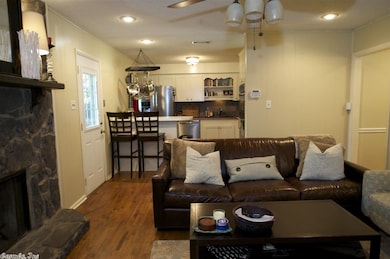
16 Warwick Rd Little Rock, AR 72205
West Markham NeighborhoodHighlights
- Traditional Architecture
- Wood Flooring
- Separate Formal Living Room
- Central High School Rated A
- Main Floor Primary Bedroom
- Formal Dining Room
About This Home
As of August 2014Wonderfully updated home with master on main level, an updated bathroom and huge walk-in closet. Refurbished hardwood floors in den and separate dining room, that could double as a formal living space. Updated kitchen with new stainless appliances (double ovens, dishwasher, built in microwave and gallery door fridge) opens up to den with wood burning stone fireplace. Upstairs are 2 guest bedrooms with plenty of storage and full bath. Great fenced yard,storage and carport. See agent remarks for showings.
Last Agent to Sell the Property
Charlotte John Company (Little Rock) Listed on: 04/22/2014
Last Buyer's Agent
Karen Moulton
Capital Sotheby's International Realty

Home Details
Home Type
- Single Family
Est. Annual Taxes
- $1,377
Year Built
- Built in 1967
Lot Details
- 7,140 Sq Ft Lot
- Fenced
- Landscaped
- Level Lot
- Cleared Lot
Home Design
- Traditional Architecture
- Brick Exterior Construction
- Slab Foundation
- Composition Roof
- Metal Siding
Interior Spaces
- 1,700 Sq Ft Home
- 2-Story Property
- Paneling
- Ceiling Fan
- Wood Burning Fireplace
- Fireplace With Gas Starter
- Family Room
- Separate Formal Living Room
- Formal Dining Room
- Washer and Gas Dryer Hookup
Kitchen
- Breakfast Bar
- Double Oven
- Gas Range
- Microwave
- Dishwasher
- Disposal
Flooring
- Wood
- Carpet
- Tile
Bedrooms and Bathrooms
- 3 Bedrooms
- Primary Bedroom on Main
- Walk-In Closet
- 2 Full Bathrooms
Home Security
- Home Security System
- Fire and Smoke Detector
Parking
- 2 Car Garage
- Carport
Outdoor Features
- Patio
- Outdoor Storage
- Porch
Utilities
- Central Heating and Cooling System
Ownership History
Purchase Details
Home Financials for this Owner
Home Financials are based on the most recent Mortgage that was taken out on this home.Purchase Details
Home Financials for this Owner
Home Financials are based on the most recent Mortgage that was taken out on this home.Purchase Details
Home Financials for this Owner
Home Financials are based on the most recent Mortgage that was taken out on this home.Purchase Details
Home Financials for this Owner
Home Financials are based on the most recent Mortgage that was taken out on this home.Purchase Details
Home Financials for this Owner
Home Financials are based on the most recent Mortgage that was taken out on this home.Similar Homes in the area
Home Values in the Area
Average Home Value in this Area
Purchase History
| Date | Type | Sale Price | Title Company |
|---|---|---|---|
| Warranty Deed | $159,900 | Lenders Title Company | |
| Warranty Deed | $143,000 | First National Title Company | |
| Warranty Deed | $137,000 | Transcontinental Title Co | |
| Interfamily Deed Transfer | -- | Transcontinental Title Compa | |
| Warranty Deed | $88,000 | Lenders Title Company |
Mortgage History
| Date | Status | Loan Amount | Loan Type |
|---|---|---|---|
| Open | $157,000 | FHA | |
| Previous Owner | $104,500 | New Conventional | |
| Previous Owner | $114,400 | Fannie Mae Freddie Mac | |
| Previous Owner | $109,200 | Purchase Money Mortgage | |
| Previous Owner | $20,500 | Purchase Money Mortgage | |
| Previous Owner | $87,423 | FHA |
Property History
| Date | Event | Price | Change | Sq Ft Price |
|---|---|---|---|---|
| 03/18/2025 03/18/25 | Rented | $1,695 | 0.0% | -- |
| 03/06/2025 03/06/25 | For Rent | $1,695 | +30.4% | -- |
| 12/28/2022 12/28/22 | Rented | $1,300 | -6.8% | -- |
| 12/07/2022 12/07/22 | For Rent | $1,395 | 0.0% | -- |
| 08/12/2014 08/12/14 | Sold | $159,900 | -3.1% | $94 / Sq Ft |
| 07/13/2014 07/13/14 | Pending | -- | -- | -- |
| 04/22/2014 04/22/14 | For Sale | $165,000 | -- | $97 / Sq Ft |
Tax History Compared to Growth
Tax History
| Year | Tax Paid | Tax Assessment Tax Assessment Total Assessment is a certain percentage of the fair market value that is determined by local assessors to be the total taxable value of land and additions on the property. | Land | Improvement |
|---|---|---|---|---|
| 2023 | $2,135 | $30,506 | $6,800 | $23,706 |
| 2022 | $2,089 | $30,506 | $6,800 | $23,706 |
| 2021 | $1,913 | $27,130 | $4,400 | $22,730 |
| 2020 | $1,899 | $27,130 | $4,400 | $22,730 |
| 2019 | $1,899 | $27,130 | $4,400 | $22,730 |
| 2018 | $1,899 | $27,130 | $4,400 | $22,730 |
| 2017 | $1,896 | $27,130 | $4,400 | $22,730 |
| 2016 | $1,724 | $24,630 | $4,500 | $20,130 |
| 2015 | $1,377 | $24,630 | $4,500 | $20,130 |
| 2014 | $1,377 | $24,630 | $4,500 | $20,130 |
Agents Affiliated with this Home
-
C
Seller's Agent in 2025
Christina Hogan
Solid Rock Property Management
(501) 612-3260
17 Total Sales
-

Seller's Agent in 2014
Amber Gibbons
Charlotte John Company (Little Rock)
(501) 681-5721
63 Total Sales
-
K
Buyer's Agent in 2014
Karen Moulton
Capital Sotheby's International Realty
Map
Source: Cooperative Arkansas REALTORS® MLS
MLS Number: 10385008
APN: 43L-155-00-092-00
- 6 Pleasant Cove
- 10923 Breckenridge Dr
- 1216 N Shackleford Rd
- 1 Cobble Hill Rd
- 201 Natural Resources Dr
- 26 Buttermilk Rd
- 8 Cobble Hill Rd
- 5 Shackleford Plaza
- 9802 Temple Dr
- 1801 Old Forge Dr
- 812 N Shackleford Rd
- 9605 Brooks Ct
- 507 Mimi Ln
- 17 Cobble Hill Rd
- 323 Santa fe Trail
- 14 Buttermilk Rd
- 1720 & 1706 Sanford Dr
- 11121 Beverly Hills Dr
- 11325 Jamestown Dr
- 14 Bradford Dr
