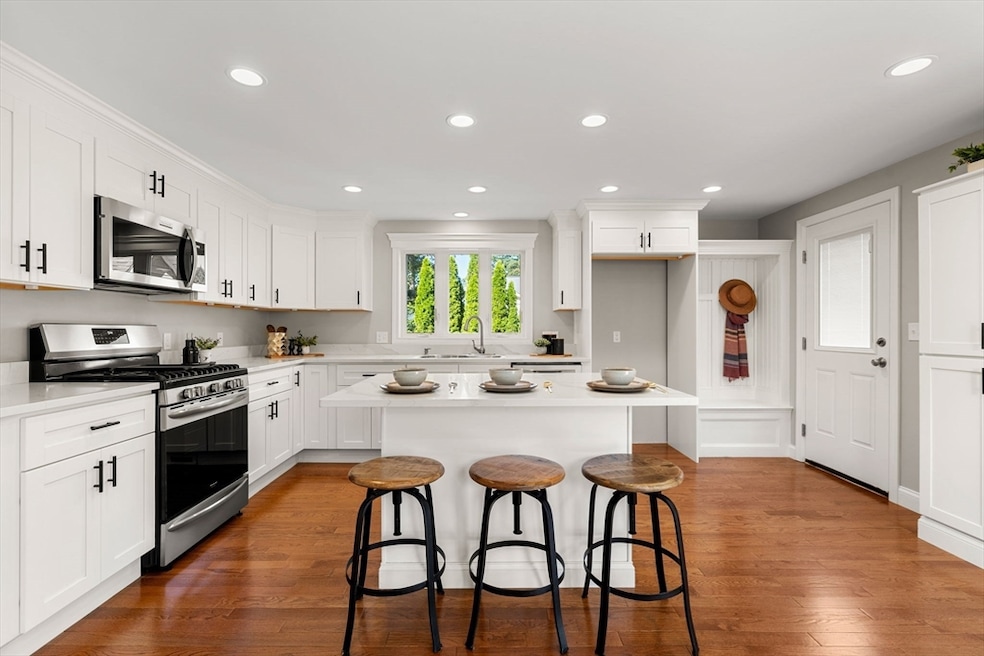
16 Water St Tewksbury, MA 01876
Estimated payment $4,555/month
Highlights
- Golf Course Community
- Colonial Architecture
- Property is near public transit
- Open Floorplan
- Deck
- Wood Flooring
About This Home
Completely renovated in 2025, 16 Water Street blends modern style with lasting value. This 3-bedroom, 2-bath home offers 1,512 sq ft of bright, functional living space, including a brand-new kitchen with quartz counters, stainless steel appliances, and open flow into dining and living areas. Upstairs, three bedrooms are served by a beautifully updated bath. A detached garage, spacious driveway, and private backyard add everyday convenience. All major mechanicals were replaced during renovation—new furnace, water heater, AC condenser, and electrical panel/service. Ideally located just minutes to I-93, I-495, and the Wilmington train station, this turnkey home delivers comfort, peace of mind, and an easy commute into Boston.
Listing Agent
Christian Murray
North Corner Realty Listed on: 09/02/2025
Open House Schedule
-
Saturday, September 06, 20251:30 to 3:00 pm9/6/2025 1:30:00 PM +00:009/6/2025 3:00:00 PM +00:00Add to Calendar
-
Sunday, September 07, 202511:00 am to 12:30 pm9/7/2025 11:00:00 AM +00:009/7/2025 12:30:00 PM +00:00Add to Calendar
Home Details
Home Type
- Single Family
Est. Annual Taxes
- $5,346
Year Built
- Built in 1950 | Remodeled
Lot Details
- 6,585 Sq Ft Lot
- Near Conservation Area
- Level Lot
- Property is zoned RG
Parking
- 1 Car Detached Garage
- Open Parking
Home Design
- Colonial Architecture
- Frame Construction
- Shingle Roof
- Concrete Perimeter Foundation
Interior Spaces
- 1,512 Sq Ft Home
- Open Floorplan
- Recessed Lighting
- Decorative Lighting
- French Doors
- Unfinished Basement
- Exterior Basement Entry
Kitchen
- Range
- Microwave
- Dishwasher
- Stainless Steel Appliances
- Kitchen Island
- Solid Surface Countertops
Flooring
- Wood
- Ceramic Tile
Bedrooms and Bathrooms
- 3 Bedrooms
- Primary bedroom located on second floor
- Walk-In Closet
- 2 Full Bathrooms
- Bathtub with Shower
- Separate Shower
- Linen Closet In Bathroom
Laundry
- Laundry on upper level
- Washer and Electric Dryer Hookup
Outdoor Features
- Deck
Location
- Property is near public transit
- Property is near schools
Schools
- Heath Brook/Center Elementary School
- Wynn Middle School
- TMHS High School
Utilities
- Forced Air Heating and Cooling System
- 2 Cooling Zones
- 2 Heating Zones
- 200+ Amp Service
- Gas Water Heater
Listing and Financial Details
- Assessor Parcel Number 796306
Community Details
Overview
- No Home Owners Association
Amenities
- Shops
- Coin Laundry
Recreation
- Golf Course Community
- Park
- Jogging Path
- Bike Trail
Map
Home Values in the Area
Average Home Value in this Area
Tax History
| Year | Tax Paid | Tax Assessment Tax Assessment Total Assessment is a certain percentage of the fair market value that is determined by local assessors to be the total taxable value of land and additions on the property. | Land | Improvement |
|---|---|---|---|---|
| 2025 | $5,346 | $404,400 | $222,500 | $181,900 |
| 2024 | $4,954 | $370,000 | $212,000 | $158,000 |
| 2023 | $4,733 | $335,700 | $192,700 | $143,000 |
| 2022 | $4,606 | $303,000 | $167,500 | $135,500 |
| 2021 | $4,351 | $276,800 | $144,300 | $132,500 |
| 2020 | $4,216 | $264,000 | $137,400 | $126,600 |
| 2019 | $7,898 | $241,000 | $130,900 | $110,100 |
| 2018 | $7,467 | $210,200 | $130,900 | $79,300 |
| 2017 | $3,406 | $208,800 | $130,900 | $77,900 |
| 2016 | $3,314 | $202,700 | $130,900 | $71,800 |
| 2015 | $3,248 | $198,400 | $136,700 | $61,700 |
| 2014 | $3,141 | $195,000 | $136,700 | $58,300 |
Property History
| Date | Event | Price | Change | Sq Ft Price |
|---|---|---|---|---|
| 09/02/2025 09/02/25 | For Sale | $759,999 | -- | $503 / Sq Ft |
Purchase History
| Date | Type | Sale Price | Title Company |
|---|---|---|---|
| Deed | $172,000 | -- |
Mortgage History
| Date | Status | Loan Amount | Loan Type |
|---|---|---|---|
| Open | $137,600 | Purchase Money Mortgage | |
| Previous Owner | $162,000 | No Value Available | |
| Previous Owner | $160,000 | No Value Available | |
| Previous Owner | $110,600 | No Value Available |
Similar Homes in the area
Source: MLS Property Information Network (MLS PIN)
MLS Number: 73424599
APN: TEWK-000094-000000-000156
- 2580 Main St
- 1830 Main St Unit 55
- 162 Middlesex Ave Unit 1
- 9 Hinckley Rd
- 1 Ella Ave
- 1 Avalon Dr
- 1 Church St Unit 204
- 10 Burlington Ave
- 1535 Main St
- 143 Patrick Rd Unit 143`
- 635 Main St
- 14 Moss St Unit 2
- 14 Moss St
- 100 Donny Martel Way
- 4 Putnam Rd
- 18 Spring Valley Rd Unit 1
- 5 Cheryl Ave
- 49 Hamilton Ave
- 7 Archstone Ave
- 499 Boston Rd






