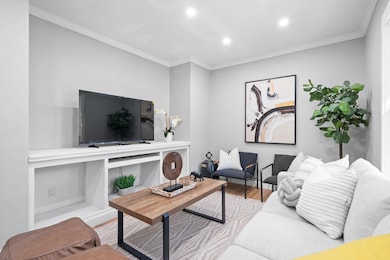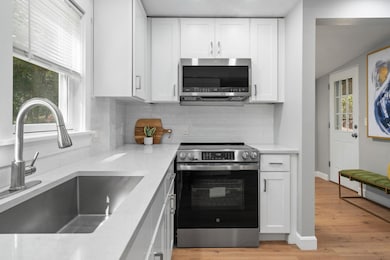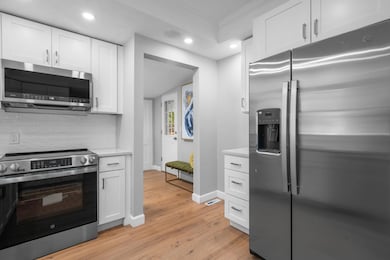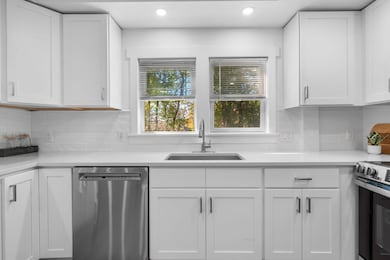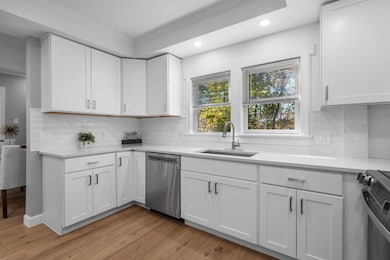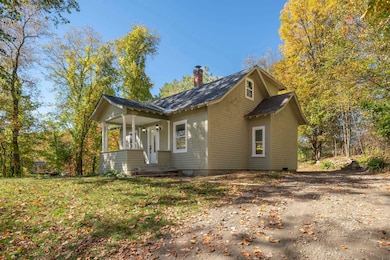16 Webber Hill Rd Swanzey, NH 03446
Estimated payment $2,114/month
Highlights
- Open Floorplan
- Laundry Room
- Family Room
- Walk-In Closet
- Bungalow
About This Home
High on a gentle hilltop, this sweet home is waiting for its next story. Sunlight spills across freshly painted rooms, new floors gleam underfoot, and a sparkling NEW kitchen with quartz counters and NEW stainless steel appliances sets the stage for warm gatherings. First floor bedroom, bathroom and the laundry room adds convenience. A newer furnace and oil tank provide peace of mind, while updates inside and out invite you to move right in. Circler driveway thru the bac of the house is a bonus. Just minutes from Keene, yet close to hiking trails and Swanzey Lake’s resident-only beach, this home blends small-town charm with outdoor adventure. Whether it’s mornings on the porch with coffee or evenings by the lake, this home offers the perfect backdrop for your next chapter.
Listing Agent
HomeSmart Success Realty LLC Brokerage Phone: 603-233-7760 License #070649 Listed on: 10/02/2025

Home Details
Home Type
- Single Family
Est. Annual Taxes
- $4,151
Year Built
- Built in 1935
Lot Details
- 0.4 Acre Lot
- Sloped Lot
Parking
- Stone Driveway
Home Design
- Bungalow
- Concrete Foundation
- Wood Frame Construction
- Shingle Roof
Interior Spaces
- Property has 2 Levels
- Family Room
- Open Floorplan
- Laminate Flooring
- Basement
- Interior Basement Entry
- Laundry Room
Bedrooms and Bathrooms
- 3 Bedrooms
- Walk-In Closet
- 1 Full Bathroom
Utilities
- Drilled Well
- Cable TV Available
Listing and Financial Details
- Tax Lot 7
- Assessor Parcel Number 239
Map
Home Values in the Area
Average Home Value in this Area
Tax History
| Year | Tax Paid | Tax Assessment Tax Assessment Total Assessment is a certain percentage of the fair market value that is determined by local assessors to be the total taxable value of land and additions on the property. | Land | Improvement |
|---|---|---|---|---|
| 2024 | $4,151 | $217,800 | $78,000 | $139,800 |
| 2023 | $3,550 | $132,100 | $50,100 | $82,000 |
| 2022 | $3,420 | $136,800 | $54,800 | $82,000 |
| 2021 | $3,353 | $136,800 | $54,800 | $82,000 |
| 2020 | $3,269 | $127,300 | $54,800 | $72,500 |
| 2019 | $3,979 | $118,400 | $54,800 | $63,600 |
| 2018 | $2,770 | $93,300 | $31,400 | $61,900 |
| 2017 | $4,186 | $93,300 | $31,400 | $61,900 |
| 2016 | $2,694 | $93,300 | $31,400 | $61,900 |
| 2015 | $2,480 | $93,300 | $31,400 | $61,900 |
| 2014 | $2,456 | $93,300 | $31,400 | $61,900 |
| 2011 | $3,058 | $120,900 | $44,900 | $76,000 |
Property History
| Date | Event | Price | List to Sale | Price per Sq Ft | Prior Sale |
|---|---|---|---|---|---|
| 10/29/2025 10/29/25 | Price Changed | $334,900 | -2.9% | $289 / Sq Ft | |
| 10/18/2025 10/18/25 | Price Changed | $344,900 | 0.0% | $298 / Sq Ft | |
| 10/02/2025 10/02/25 | For Sale | $345,000 | +128.5% | $298 / Sq Ft | |
| 05/30/2025 05/30/25 | Sold | $151,000 | +25.9% | $130 / Sq Ft | View Prior Sale |
| 05/20/2025 05/20/25 | Pending | -- | -- | -- | |
| 05/06/2025 05/06/25 | For Sale | $119,900 | +133.3% | $104 / Sq Ft | |
| 07/20/2018 07/20/18 | Sold | $51,400 | -14.3% | $42 / Sq Ft | View Prior Sale |
| 07/11/2018 07/11/18 | Pending | -- | -- | -- | |
| 05/11/2018 05/11/18 | For Sale | $60,000 | -- | $49 / Sq Ft |
Purchase History
| Date | Type | Sale Price | Title Company |
|---|---|---|---|
| Deed | $50,000 | None Available | |
| Warranty Deed | $55,000 | -- | |
| Warranty Deed | $55,000 | -- | |
| Warranty Deed | $51,400 | -- | |
| Warranty Deed | $51,400 | -- | |
| Deed | $4,000 | -- |
Mortgage History
| Date | Status | Loan Amount | Loan Type |
|---|---|---|---|
| Previous Owner | $13,000 | New Conventional | |
| Previous Owner | $54,000 | Unknown |
Source: PrimeMLS
MLS Number: 5064001
APN: SWNZ-000024-000000-000014
- 196 South Rd
- 148 Old Richmond Rd
- 0 Oliver Hill Rd
- 19 Day Rd
- 196 Whitcomb Rd
- 24 Sawyers Crossing Rd
- 188 Sawyers Crossing Rd
- 00 Monadnock Hwy
- 2B Valley Creek Ln Unit 2B
- 77 Mackey Rd
- 0 Winch Hill Rd Unit 5022598
- 332 Eaton Rd
- 244 N Main St
- 15 Waters Edge Rd
- 126 Monadnock Hwy
- 3 N Winchester St
- 133 Marlborough Rd
- 1 Cherry Tree Ln
- 4 Winch Hill Rd
- 626 W Swanzey Rd
- 94 Old Richmond Rd Unit B
- 244 Old Homestead Hwy
- 127 Holbrook Ave Unit 1
- 175 Monadnock Hwy
- 3 N Winchester St Unit B
- 3 N Winchester St Unit C
- 3 N Winchester St Unit A
- 742 W Swanzey Rd
- 907 W Swanzey Rd
- 39 R Old Homestead Hwy Unit 39 R Old Homestead Hwy
- 28 Russell Ave
- 5 Central Square Unit 1
- 710 Main St
- 6 Woodland Ct
- 21 Nelson St Unit D
- 130 Martell Ct Unit 1
- 16 Belmont Ave
- 28 Owens Dr Unit 52
- 122 Marlboro St Unit 1B
- 7 Aliber Place

