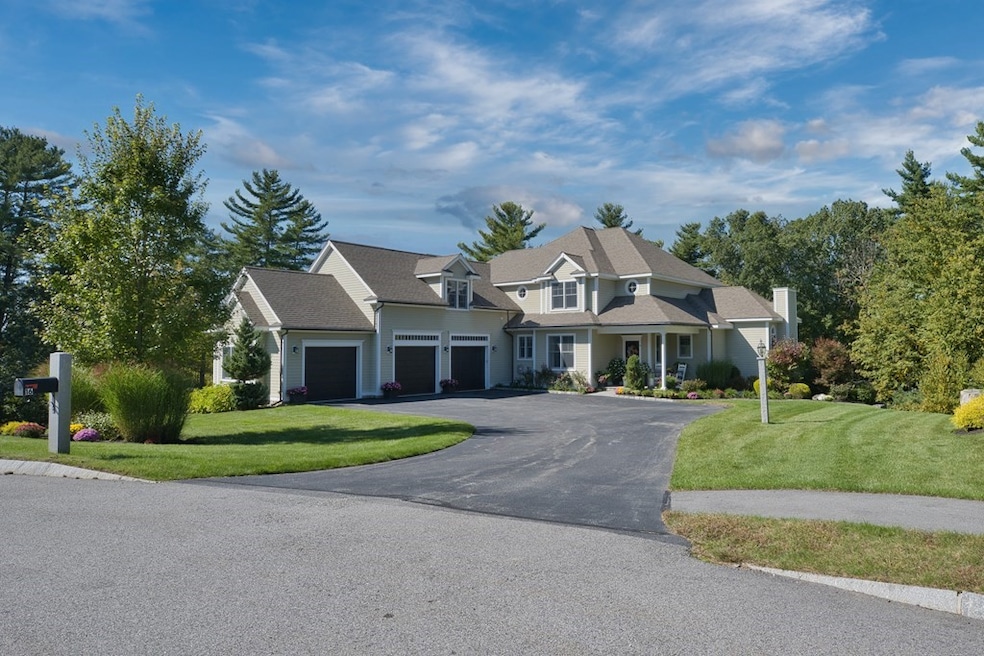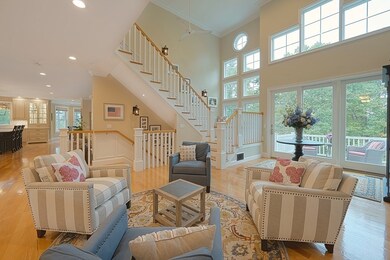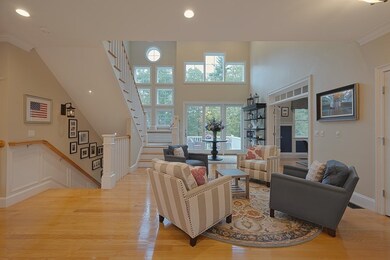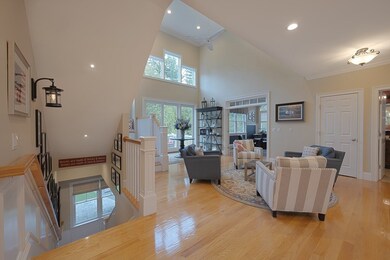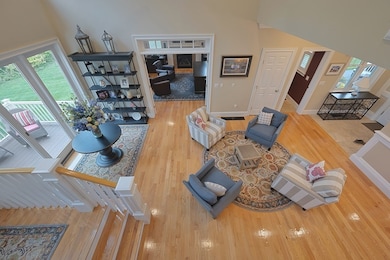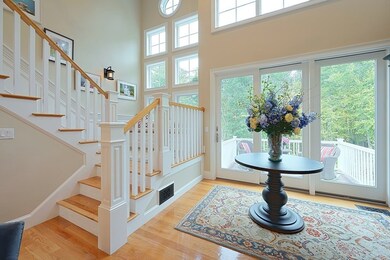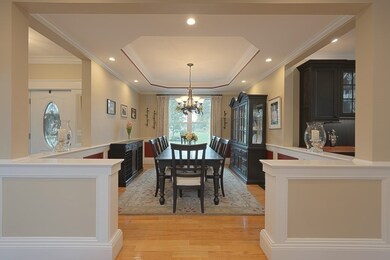
16 Weetamoo Way Westford, MA 01886
Estimated Value: $1,803,000 - $1,931,000
Highlights
- Golf Course Community
- Scenic Views
- Custom Closet System
- Day Elementary School Rated A
- Open Floorplan
- Colonial Architecture
About This Home
As of November 2023Nestled at the end of a charming cul-de-sac, this exquisite home boasts an aura of serenity and seclusion. The heart of this residence is a custom kitchen, a culinary masterpiece showcasing top-tier appliances, granite countertops, and a spacious island, perfect for both everyday cooking and entertaining.A dedicated office space with a cozy fireplace makes working from home a dream. It is equipped with the latest in smart home technology, allowing you to control lighting, security, climate, and entertainment at your fingertips. A fully finished walk out basement leads you to an impeccably landscaped yard/patio that provides the perfect backdrop for outdoor entertaining and relaxation. With a wealth of upgrades throughout, this home is a sanctuary of comfort and style, where every detail has been thoughtfully considered to create a haven of unmatched beauty and luxury.
Home Details
Home Type
- Single Family
Est. Annual Taxes
- $21,858
Year Built
- Built in 2012 | Remodeled
Lot Details
- 1.36 Acre Lot
- Near Conservation Area
- Cul-De-Sac
- Stone Wall
- Landscaped Professionally
- Sprinkler System
- Property is zoned RA
HOA Fees
- $100 Monthly HOA Fees
Parking
- 3 Car Attached Garage
- Driveway
- Open Parking
- Off-Street Parking
Home Design
- Colonial Architecture
- Frame Construction
- Shingle Roof
- Radon Mitigation System
- Concrete Perimeter Foundation
Interior Spaces
- 6,086 Sq Ft Home
- Open Floorplan
- Wet Bar
- Rough-In Vacuum System
- Chair Railings
- Crown Molding
- Wainscoting
- Cathedral Ceiling
- Ceiling Fan
- Recessed Lighting
- Decorative Lighting
- Light Fixtures
- 2 Fireplaces
- Insulated Windows
- French Doors
- Sliding Doors
- Insulated Doors
- Mud Room
- Entrance Foyer
- Sunken Living Room
- Dining Area
- Home Office
- Home Gym
- Scenic Vista Views
- Home Security System
Kitchen
- Breakfast Bar
- Stove
- Range
- Dishwasher
- Wine Refrigerator
- Stainless Steel Appliances
- Kitchen Island
- Solid Surface Countertops
Flooring
- Wood
- Laminate
- Marble
- Ceramic Tile
Bedrooms and Bathrooms
- 4 Bedrooms
- Fireplace in Primary Bedroom
- Primary bedroom located on second floor
- Custom Closet System
- Dual Closets
- Linen Closet
- Walk-In Closet
- Dressing Area
- Double Vanity
- Soaking Tub
- Bathtub Includes Tile Surround
- Separate Shower
- Linen Closet In Bathroom
Laundry
- Dryer
- Washer
Finished Basement
- Walk-Out Basement
- Basement Fills Entire Space Under The House
- Interior and Exterior Basement Entry
Outdoor Features
- Balcony
- Deck
- Patio
- Rain Gutters
- Porch
Utilities
- Forced Air Heating and Cooling System
- 3 Cooling Zones
- 3 Heating Zones
- Heating System Uses Natural Gas
- Radiant Heating System
- Power Generator
- Water Treatment System
- Private Water Source
- Water Softener
- Private Sewer
- High Speed Internet
- Cable TV Available
Additional Features
- Energy-Efficient Thermostat
- Property is near schools
Listing and Financial Details
- Assessor Parcel Number M:0041.0 P:0046 S:0013,4730113
Community Details
Overview
- Weetamoo Estates Subdivision
Recreation
- Golf Course Community
Similar Homes in Westford, MA
Home Values in the Area
Average Home Value in this Area
Mortgage History
| Date | Status | Borrower | Loan Amount |
|---|---|---|---|
| Closed | Eddy Robert W | $600,000 |
Property History
| Date | Event | Price | Change | Sq Ft Price |
|---|---|---|---|---|
| 11/20/2023 11/20/23 | Sold | $1,680,000 | -1.2% | $276 / Sq Ft |
| 10/19/2023 10/19/23 | Pending | -- | -- | -- |
| 10/16/2023 10/16/23 | For Sale | $1,700,000 | -- | $279 / Sq Ft |
Tax History Compared to Growth
Tax History
| Year | Tax Paid | Tax Assessment Tax Assessment Total Assessment is a certain percentage of the fair market value that is determined by local assessors to be the total taxable value of land and additions on the property. | Land | Improvement |
|---|---|---|---|---|
| 2025 | $23,649 | $1,717,400 | $444,400 | $1,273,000 |
| 2024 | $23,649 | $1,717,400 | $444,400 | $1,273,000 |
| 2023 | $21,858 | $1,480,900 | $423,600 | $1,057,300 |
| 2022 | $23,347 | $1,448,300 | $422,700 | $1,025,600 |
| 2021 | $21,223 | $1,275,400 | $422,700 | $852,700 |
| 2020 | $20,878 | $1,278,500 | $422,700 | $855,800 |
| 2019 | $19,493 | $1,177,100 | $382,500 | $794,600 |
| 2018 | $18,258 | $1,128,400 | $333,800 | $794,600 |
| 2017 | $18,533 | $1,129,400 | $333,800 | $795,600 |
| 2016 | $17,273 | $1,059,700 | $287,700 | $772,000 |
| 2015 | $15,972 | $983,500 | $277,600 | $705,900 |
| 2014 | $7,903 | $476,100 | $268,400 | $207,700 |
Agents Affiliated with this Home
-
Kimberly O'Connell
K
Seller's Agent in 2023
Kimberly O'Connell
Laer Realty
1 in this area
5 Total Sales
-
Dan O'Connell

Seller Co-Listing Agent in 2023
Dan O'Connell
Laer Realty
(978) 423-2578
9 in this area
339 Total Sales
Map
Source: MLS Property Information Network (MLS PIN)
MLS Number: 73170799
APN: WFOR-000041-000046-000013
- 16 White Pine Knoll Unit 199
- 17 White Pine Knoll Unit 17
- 24 Summer Village Rd Unit 24
- 13 Lazy Day Dr Unit 13
- 5 Lazy Day Dr Unit 5
- 11 Big Rock Trail
- 18 Big Rock Trail Unit 115
- 3 Chipmunk Trail
- 2 Acorn Ln Unit 2
- 9 Whispering Pines Rd Unit 9
- 23 Fox Run Unit 23
- 6 Olive Rd
- 1 Summer Village Rd
- 26 N Hill Rd
- 60 Dunstable Rd
- 16 Saint Paul Ln Unit Lot 20
- 14 Saint Paul Ln Unit Lot 21
- 22 Saint Paul Ln Unit Lot 17
- 18 Saint Paul Ln Unit Lot 19
- 20 Saint Paul Ln Unit Lot 18
- 16 Weetamoo Way
- 15 Weetamoo Way
- 16 White Pine Knoll Unit 16
- 18 White Pine Knoll Unit 18
- 12 White Pine Knoll Unit 12
- 10 White Pine Knoll Unit 10
- 20 White Pine Knoll Unit 20
- 6 White Pine Knoll Unit 6
- 1 Starlight Ln Unit 192
- 15 White Pine Knoll Unit 15
- 3 Starlight Ln Unit 3
- 13 White Pine Knoll
- 13 Weetamoo Way
- 9 Starlight Ln Unit 9
- 35 Summer Village Rd
- 2 Starlight Ln
- 31 Summer Village Rd Unit 31
- 11 Weetamoo Way
- 9 White Pine Knoll Unit 9
- 28 Summer Village Rd Unit 205
