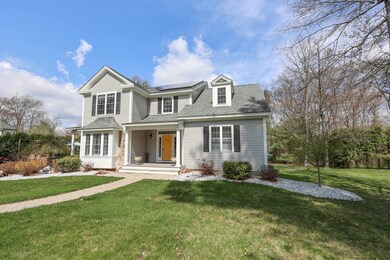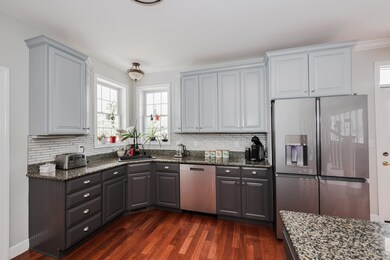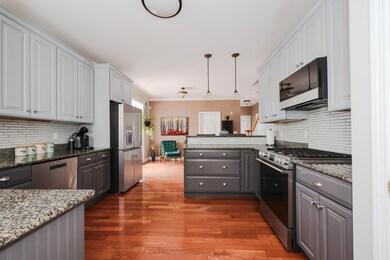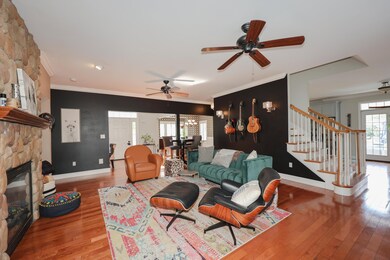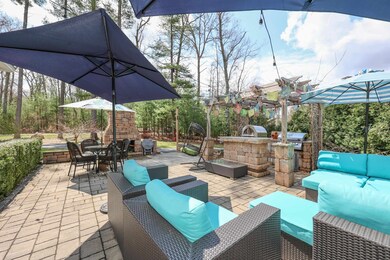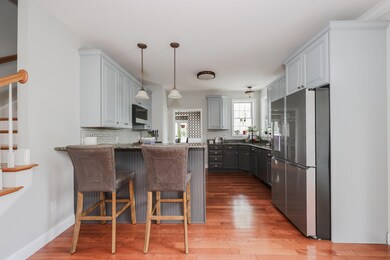
16 Welch Rd Londonderry, NH 03053
Highlights
- Solar Power System
- Deck
- Wood Flooring
- Colonial Architecture
- Multiple Fireplaces
- Covered patio or porch
About This Home
As of November 2023BACK ON THE MARKET (DUE TO FINANCING) - This is the house you’ll want to call home in a quiet and delightful north Londonderry neighborhood. This home is a high-quality Craig Fowler resale with exquisite features, upgrades, and amenities! Over 3300 sq ft of comfort awaits your arrival. There are two suites, one on the first floor which includes a fireplace, a hardwood floor, a large walk-in closet, and a primary bath with heated floors (upgraded in 2016). The second-floor suite has a 3/4 bath and was upgraded in 2023. There are large oversized windows throughout the house. The first level has 9-foot ceilings and Plantation Shutters. The center Great Room has a gas Fireplace and abuts a large open dining room and kitchen. This huge kitchen/breakfast area has new quality (2021) upgraded wifi-connected appliances (high-tech microwave & glass front refrigerator). Hardwood floors. Newer carpeting in 2nd-floor bedrooms and family room. The main bath was upgraded in 2022. The Sunrun solar panels (2016) have a lower locked-in energy rate. Open deck off the back. Front farmer's porch. The attached 2-car garage has 12' ceilings and additional storage space. Walk-out daylight basement is begging to be finished. 700 sf brick patio with an outdoor kitchen that includes a propane gas grill, a wood-fired pizza oven, and a fireplace. Central Vacuum. Central Air conditioning. Natural gas heating, water heater, and cooking.
Last Agent to Sell the Property
Paul Yarmo
Coldwell Banker Realty Nashua License #002157 Listed on: 05/04/2023

Home Details
Home Type
- Single Family
Est. Annual Taxes
- $11,604
Year Built
- Built in 2005
Lot Details
- 1.03 Acre Lot
- Landscaped
- Interior Lot
- Open Lot
- Lot Sloped Up
- Property is zoned AR-I
Parking
- 2 Car Direct Access Garage
- Dry Walled Garage
- Automatic Garage Door Opener
- Driveway
Home Design
- Colonial Architecture
- Poured Concrete
- Wood Frame Construction
- Architectural Shingle Roof
- Vinyl Siding
Interior Spaces
- 2-Story Property
- Ceiling Fan
- Multiple Fireplaces
- Gas Fireplace
- Blinds
- Combination Kitchen and Dining Room
- Fire and Smoke Detector
Kitchen
- Stove
- Range Hood
- Microwave
Flooring
- Wood
- Carpet
- Ceramic Tile
Bedrooms and Bathrooms
- 4 Bedrooms
- En-Suite Primary Bedroom
Unfinished Basement
- Walk-Out Basement
- Basement Fills Entire Space Under The House
- Connecting Stairway
- Basement Storage
Eco-Friendly Details
- Solar Power System
Outdoor Features
- Deck
- Covered patio or porch
- Outdoor Gas Grill
Schools
- North Londonderry Elementary School
- Londonderry Middle School
- Londonderry Senior High School
Utilities
- Air Conditioning
- Forced Air Heating System
- Heating System Uses Natural Gas
- 200+ Amp Service
- Private Water Source
- Drilled Well
- Natural Gas Water Heater
- Septic Tank
- Private Sewer
- High Speed Internet
- Internet Available
Listing and Financial Details
- Legal Lot and Block 13 / 89
- 18% Total Tax Rate
Ownership History
Purchase Details
Home Financials for this Owner
Home Financials are based on the most recent Mortgage that was taken out on this home.Purchase Details
Home Financials for this Owner
Home Financials are based on the most recent Mortgage that was taken out on this home.Purchase Details
Home Financials for this Owner
Home Financials are based on the most recent Mortgage that was taken out on this home.Purchase Details
Home Financials for this Owner
Home Financials are based on the most recent Mortgage that was taken out on this home.Similar Homes in Londonderry, NH
Home Values in the Area
Average Home Value in this Area
Purchase History
| Date | Type | Sale Price | Title Company |
|---|---|---|---|
| Warranty Deed | $852,000 | None Available | |
| Warranty Deed | $852,000 | None Available | |
| Warranty Deed | -- | None Available | |
| Warranty Deed | $441,500 | -- | |
| Warranty Deed | $441,500 | -- | |
| Warranty Deed | $650,000 | -- | |
| Warranty Deed | $650,000 | -- |
Mortgage History
| Date | Status | Loan Amount | Loan Type |
|---|---|---|---|
| Open | $387,000 | Purchase Money Mortgage | |
| Closed | $200,000 | Stand Alone Refi Refinance Of Original Loan | |
| Closed | $387,000 | Purchase Money Mortgage | |
| Previous Owner | $484,330 | FHA | |
| Previous Owner | $417,000 | Unknown | |
| Previous Owner | $520,000 | Purchase Money Mortgage | |
| Closed | $0 | No Value Available |
Property History
| Date | Event | Price | Change | Sq Ft Price |
|---|---|---|---|---|
| 12/01/2023 12/01/23 | Off Market | $852,000 | -- | -- |
| 11/30/2023 11/30/23 | Sold | $852,000 | 0.0% | $257 / Sq Ft |
| 10/02/2023 10/02/23 | Off Market | $852,000 | -- | -- |
| 09/22/2023 09/22/23 | Pending | -- | -- | -- |
| 09/16/2023 09/16/23 | Price Changed | $875,000 | -2.2% | $264 / Sq Ft |
| 08/28/2023 08/28/23 | For Sale | $895,000 | +5.0% | $270 / Sq Ft |
| 07/16/2023 07/16/23 | Pending | -- | -- | -- |
| 07/12/2023 07/12/23 | Off Market | $852,000 | -- | -- |
| 06/10/2023 06/10/23 | For Sale | $895,000 | 0.0% | $270 / Sq Ft |
| 06/09/2023 06/09/23 | Pending | -- | -- | -- |
| 05/04/2023 05/04/23 | For Sale | $895,000 | +102.7% | $270 / Sq Ft |
| 01/18/2013 01/18/13 | Sold | $441,500 | -9.9% | $129 / Sq Ft |
| 09/11/2012 09/11/12 | Pending | -- | -- | -- |
| 06/11/2012 06/11/12 | For Sale | $489,900 | -- | $144 / Sq Ft |
Tax History Compared to Growth
Tax History
| Year | Tax Paid | Tax Assessment Tax Assessment Total Assessment is a certain percentage of the fair market value that is determined by local assessors to be the total taxable value of land and additions on the property. | Land | Improvement |
|---|---|---|---|---|
| 2024 | $13,030 | $807,300 | $240,200 | $567,100 |
| 2023 | $12,561 | $802,600 | $240,200 | $562,400 |
| 2022 | $11,604 | $627,900 | $180,000 | $447,900 |
| 2021 | $11,541 | $627,900 | $180,000 | $447,900 |
| 2020 | $12,331 | $613,200 | $143,900 | $469,300 |
| 2019 | $11,890 | $613,200 | $143,900 | $469,300 |
| 2018 | $11,532 | $529,000 | $120,000 | $409,000 |
| 2017 | $11,432 | $529,000 | $120,000 | $409,000 |
| 2016 | $11,186 | $520,300 | $120,000 | $400,300 |
| 2015 | $10,937 | $520,300 | $120,000 | $400,300 |
| 2014 | $11,521 | $546,300 | $120,000 | $426,300 |
| 2011 | -- | $613,900 | $120,000 | $493,900 |
Agents Affiliated with this Home
-
P
Seller's Agent in 2023
Paul Yarmo
Coldwell Banker Realty Nashua
-

Buyer's Agent in 2023
Alessandra Hakme-Silva
EXP Realty
(603) 265-0305
3 in this area
34 Total Sales
-

Seller's Agent in 2013
Mark Oswald
RE/MAX
41 in this area
82 Total Sales
-
D
Buyer's Agent in 2013
Danielle Tringali
Keller Williams Gateway Realty
(781) 640-0723
3 in this area
12 Total Sales
Map
Source: PrimeMLS
MLS Number: 4951297
APN: LOND-000012-000000-000089-000013
- 54 Noyes Rd Unit B
- 139 Hardy Rd
- 491 Mammoth Rd Unit 7
- 18 Hunter Blvd
- 3 Hunter Blvd
- 25 Eglin Blvd
- 70 Trail Haven Dr Unit 70
- 8 Schoolhouse Rd
- 13 Barksdale Ave
- 103 Rockingham Rd Unit 2
- 103 Rockingham Rd Unit 1
- 99 Rockingham Rd Unit 1
- 31 Fieldstone Dr
- 1 Woodhenge Cir
- 137 Fieldstone Dr
- 75 Rockingham Rd
- 69 Litchfield Rd
- 107 Fieldstone Dr
- 15 Harvey Rd
- 20 Wedgewood Dr

