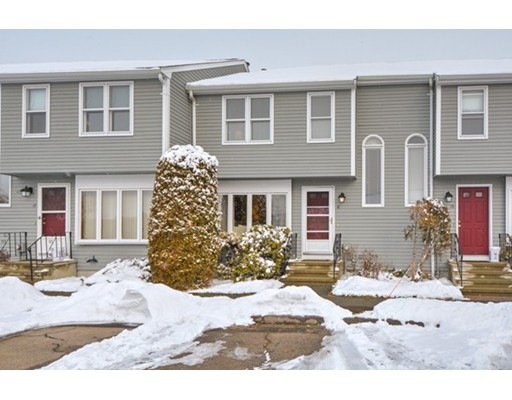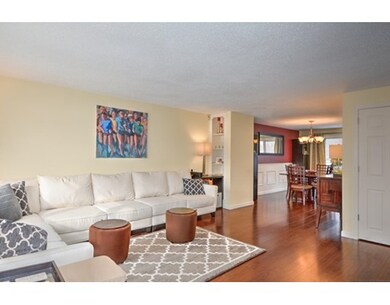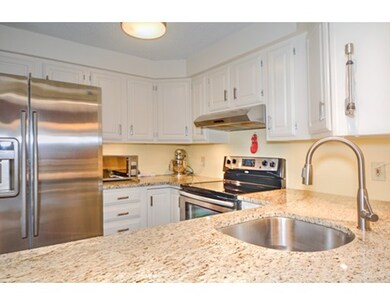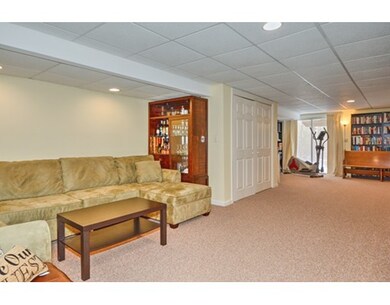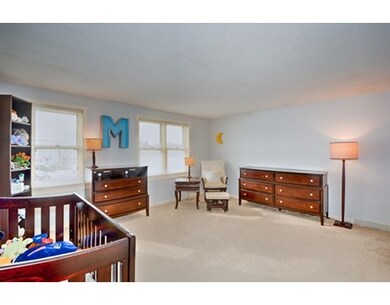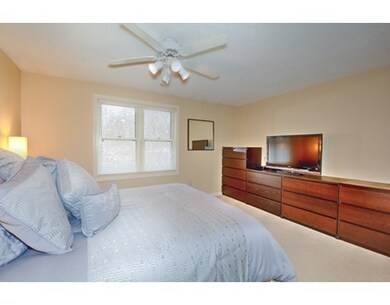
16 Welch Rd Unit 16 South Easton, MA 02375
South Easton NeighborhoodEstimated Value: $405,314 - $457,000
About This Home
As of May 2016SPACIOUS, UPDATED TOWNHOME CLOSE TO HIGHWAYS, SHOPPING, AND PARKS. Great opportunity for someone that's looking for a TURNKEY home. OPEN FLOOR PLAN great for entertaining. REMODELED KITCHEN; granite counters, new STAINLESS STEEL appliances/sink/faucet, new floor, pass-through really opens it up. Wainscoting in the dining area adds elegance. Rich, solid surface laminate flooring wears great & easy to clean. REMODELED BATHROOMS w/ new vanities, granite, & tile. 2nd level has new carpeting and offers a spacious OFFICE/BONUS ROOM and Master Suite w/ LARGE WALK-IN CLOSET and access to full-height attic storage. FINISHED WALK-OUT BASEMENT great for family room, game room, exercise space... or whatever you choose. More storage than you'll know what to do with. The community offers vast outdoor space for enjoyment and is surrounded by conservation land. Quick access to Rt 24/138/123/106; 10 minutes to T and 3 different grocery stores; close to restaurants, parks, and historic downtown Easton.
Property Details
Home Type
- Condominium
Est. Annual Taxes
- $4,691
Year Built
- 1988
Utilities
- Private Sewer
Ownership History
Purchase Details
Home Financials for this Owner
Home Financials are based on the most recent Mortgage that was taken out on this home.Purchase Details
Home Financials for this Owner
Home Financials are based on the most recent Mortgage that was taken out on this home.Purchase Details
Home Financials for this Owner
Home Financials are based on the most recent Mortgage that was taken out on this home.Purchase Details
Home Financials for this Owner
Home Financials are based on the most recent Mortgage that was taken out on this home.Similar Homes in South Easton, MA
Home Values in the Area
Average Home Value in this Area
Purchase History
| Date | Buyer | Sale Price | Title Company |
|---|---|---|---|
| Panciocco Paul A | $265,000 | -- | |
| David Shawn M | $230,500 | -- | |
| Sarin Lynda | $255,000 | -- | |
| Catino Elaine T | $177,000 | -- |
Mortgage History
| Date | Status | Borrower | Loan Amount |
|---|---|---|---|
| Open | Panciocco Paul A | $198,750 | |
| Previous Owner | David Shawn M | $192,800 | |
| Previous Owner | David Shawn M | $223,027 | |
| Previous Owner | David Shawn M | $227,436 | |
| Previous Owner | Sarin Lynda | $125,000 | |
| Previous Owner | Catino Elaine T | $20,000 | |
| Previous Owner | Catino Elaine T | $165,000 | |
| Previous Owner | Deponte Janet | $115,000 | |
| Previous Owner | Deponte Janet | $25,000 | |
| Previous Owner | Deponte Janet | $87,000 | |
| Previous Owner | Deponte Janet | $100,000 |
Property History
| Date | Event | Price | Change | Sq Ft Price |
|---|---|---|---|---|
| 05/12/2016 05/12/16 | Sold | $265,000 | +2.0% | $139 / Sq Ft |
| 02/16/2016 02/16/16 | Pending | -- | -- | -- |
| 02/12/2016 02/12/16 | For Sale | $259,900 | -- | $136 / Sq Ft |
Tax History Compared to Growth
Tax History
| Year | Tax Paid | Tax Assessment Tax Assessment Total Assessment is a certain percentage of the fair market value that is determined by local assessors to be the total taxable value of land and additions on the property. | Land | Improvement |
|---|---|---|---|---|
| 2025 | $4,691 | $375,900 | $0 | $375,900 |
| 2024 | $4,761 | $356,600 | $0 | $356,600 |
| 2023 | $4,724 | $323,800 | $0 | $323,800 |
| 2022 | $4,539 | $294,900 | $0 | $294,900 |
| 2021 | $4,348 | $280,900 | $0 | $280,900 |
| 2020 | $4,320 | $280,900 | $0 | $280,900 |
| 2019 | $4,332 | $271,400 | $0 | $271,400 |
| 2018 | $3,988 | $246,000 | $0 | $246,000 |
| 2017 | $3,516 | $216,800 | $0 | $216,800 |
| 2016 | $3,251 | $200,800 | $0 | $200,800 |
| 2015 | $3,289 | $196,000 | $0 | $196,000 |
| 2014 | $3,080 | $185,000 | $0 | $185,000 |
Agents Affiliated with this Home
-
Ryan Cook

Seller's Agent in 2016
Ryan Cook
HomeSmart First Class Realty
(508) 524-1754
41 Total Sales
-
Flo Byrnes

Buyer's Agent in 2016
Flo Byrnes
Costello Realty
(508) 272-9816
27 Total Sales
Map
Source: MLS Property Information Network (MLS PIN)
MLS Number: 71958678
APN: EAST-000036U-000175
- 13 Welch Rd Unit 13
- 4 County Ln
- 595 Washington St
- 40 Bristol Dr
- 21 Scotch Dam Rd
- 15 Scotch Dam Rd
- 10 Scotch Dam Rd
- 6 Nancy Rd Unit 5
- 11 Nancy Rd Unit 9
- 14 Nancy Rd Unit 5
- 6 Janet Rd Unit 10
- 10 Janet Rd Unit 11
- 104 Dongary Rd
- 103 Pine St
- 114 Short St
- 3 Prospect St
- 165 Pine Street (23 Lili Way)
- 210 Purchase St
- 9 Jennifer Way
- 9 Jennifer Way Unit 4
