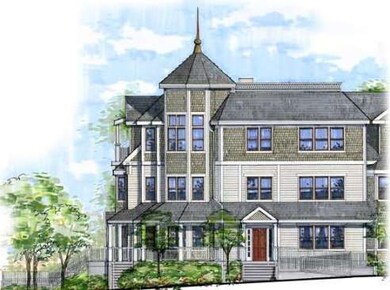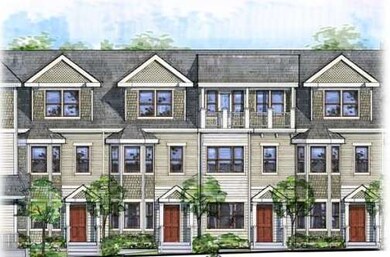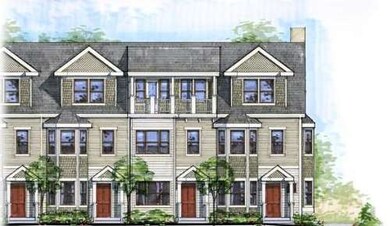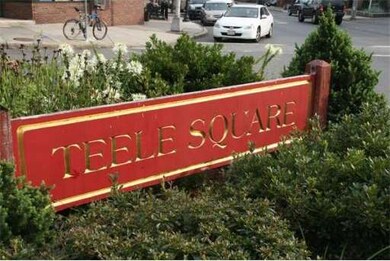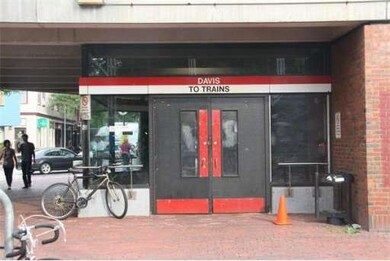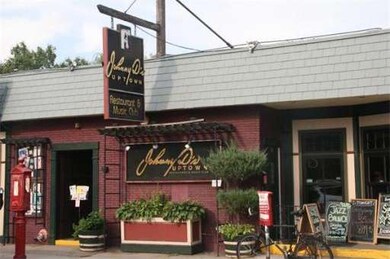
16 Weston Ave Unit 42 Somerville, MA 02144
Teele Square NeighborhoodHighlights
- Medical Services
- Property is near public transit
- Main Floor Primary Bedroom
- Somerville High School Rated A-
- Wood Flooring
- 5-minute walk to Lou Ann David Park
About This Home
As of August 2012NEW CONSTRUCTION – 17 unit luxury development in desirable Teele Sq. Fabulous SW facing duplex corner unit, 2 levels of lofty open living spaces, huge master w/ tons of closets & possible home office. GE Profile SS kitchen appliances, high efficient heating, 6” fully insulated exterior walls, 2 pkg spots, association garden & more, what a great value. Walk score of 88, breeze to Davis Sq. & Red Line T into Boston. Choose cabinets, flooring & granite counters with early purchase.
Property Details
Home Type
- Condominium
Year Built
- Built in 2012
Lot Details
- Garden
Home Design
- Frame Construction
- Shingle Roof
- Rubber Roof
Interior Spaces
- 1,332 Sq Ft Home
- 2-Story Property
- Insulated Windows
Kitchen
- Range
- Microwave
- Dishwasher
- Solid Surface Countertops
- Disposal
Flooring
- Wood
- Ceramic Tile
Bedrooms and Bathrooms
- 2 Bedrooms
- Primary Bedroom on Main
- Walk-In Closet
- 2 Full Bathrooms
Laundry
- Laundry on upper level
- Electric Dryer Hookup
Parking
- 2 Car Parking Spaces
- Off-Street Parking
- Assigned Parking
Location
- Property is near public transit
- Property is near schools
Utilities
- Central Heating and Cooling System
- Heating System Uses Natural Gas
- Hydro-Air Heating System
- Individual Controls for Heating
- 100 Amp Service
- Natural Gas Connected
- Tankless Water Heater
- Gas Water Heater
Community Details
Overview
- Property has a Home Owners Association
- Association fees include insurance, maintenance structure, ground maintenance, snow removal, trash
- 17 Units
- Westside Place Community
Amenities
- Medical Services
- Community Garden
- Shops
Recreation
- Park
- Jogging Path
- Bike Trail
Pet Policy
- Pets Allowed
Similar Homes in the area
Home Values in the Area
Average Home Value in this Area
Property History
| Date | Event | Price | Change | Sq Ft Price |
|---|---|---|---|---|
| 08/17/2012 08/17/12 | Sold | $445,000 | -31.0% | $274 / Sq Ft |
| 08/01/2012 08/01/12 | Pending | -- | -- | -- |
| 07/31/2012 07/31/12 | Sold | $645,000 | +57.3% | $286 / Sq Ft |
| 06/29/2012 06/29/12 | Sold | $410,000 | -10.7% | $308 / Sq Ft |
| 06/28/2012 06/28/12 | For Sale | $459,000 | +43.9% | $283 / Sq Ft |
| 06/18/2012 06/18/12 | Sold | $319,000 | -28.3% | $424 / Sq Ft |
| 06/18/2012 06/18/12 | Off Market | $445,000 | -- | -- |
| 06/13/2012 06/13/12 | Sold | $325,000 | -29.2% | $412 / Sq Ft |
| 06/01/2012 06/01/12 | For Sale | $459,000 | +39.5% | $283 / Sq Ft |
| 02/16/2012 02/16/12 | Pending | -- | -- | -- |
| 02/15/2012 02/15/12 | Pending | -- | -- | -- |
| 02/08/2012 02/08/12 | Pending | -- | -- | -- |
| 01/24/2012 01/24/12 | For Sale | $329,000 | +3.1% | $418 / Sq Ft |
| 01/04/2012 01/04/12 | For Sale | $319,000 | -50.8% | $424 / Sq Ft |
| 12/18/2011 12/18/11 | For Sale | $649,000 | +51.3% | $287 / Sq Ft |
| 12/13/2011 12/13/11 | Pending | -- | -- | -- |
| 09/14/2011 09/14/11 | For Sale | $429,000 | -- | $322 / Sq Ft |
Tax History Compared to Growth
Agents Affiliated with this Home
-
Jerry Mazzeo

Seller's Agent in 2012
Jerry Mazzeo
All Star Realty, Inc.
(617) 826-3058
13 Total Sales
-
Kim Walker Chin

Buyer's Agent in 2012
Kim Walker Chin
Coldwell Banker Realty - Cambridge
(617) 864-4430
93 Total Sales
-
M
Buyer's Agent in 2012
Michael Barnacle
Keller Williams Realty Boston-Metro | Beacon Hill
-
B
Buyer's Agent in 2012
Brian Coffey
Leading Edge Real Estate
(617) 290-7016
Map
Source: MLS Property Information Network (MLS PIN)
MLS Number: 71287484
- 21 Weston Ave
- 1188 Broadway Unit 201
- 45 Endicott Ave Unit 5
- 47 Newbury St
- 69 Clarendon Ave Unit 1
- 1252 Broadway Unit 5
- 49 Fairmount Ave
- 1097 Broadway
- 69 Farragut Ave
- 1060 Broadway Unit 102
- 9 Packard Ave
- 71 Gold Star Rd
- 232 Powder House Blvd Unit 232
- 37 Seven Pines Ave
- 39 Seven Pines Ave
- 61 Gold Star Rd
- 30 Whitman St
- 27 Alewife Brook Pkwy
- 34 Elmwood St Unit A
- 7 Richard Ave

