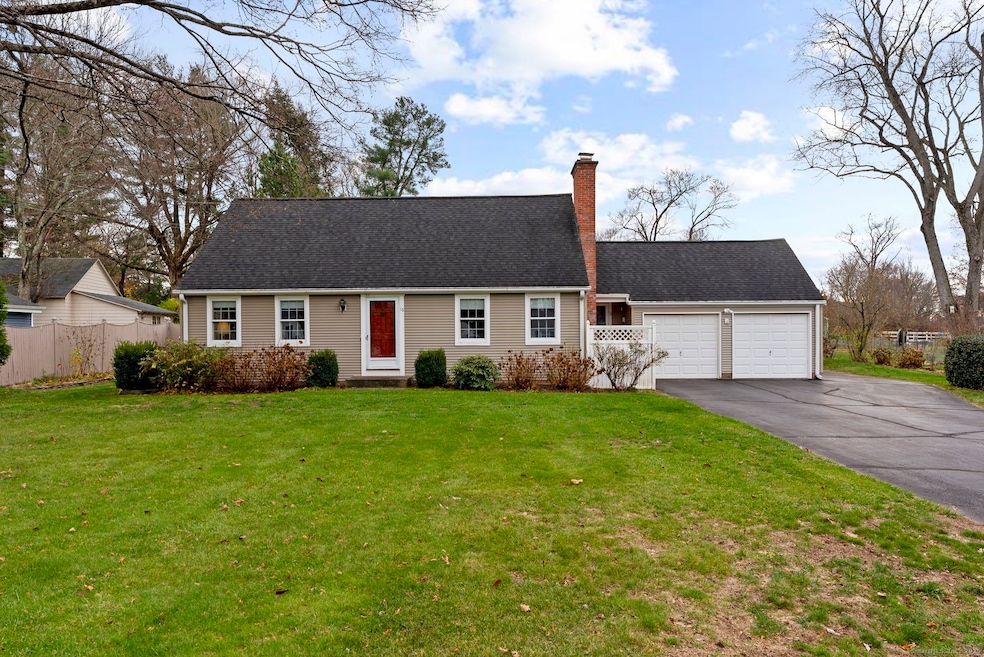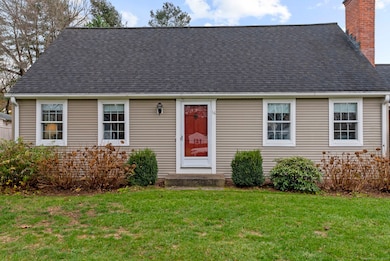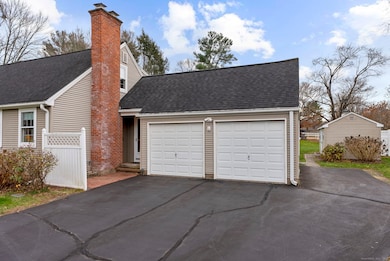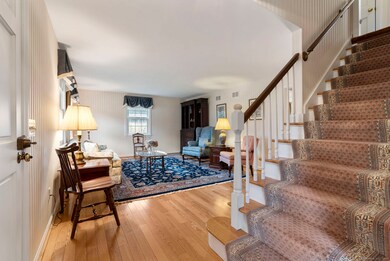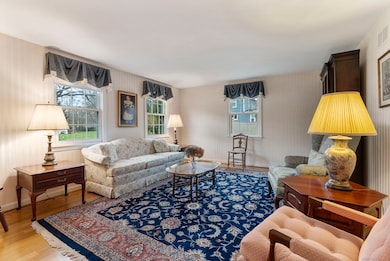16 Westview Ln Glastonbury, CT 06033
Estimated payment $3,353/month
Highlights
- Cape Cod Architecture
- Property is near public transit
- 1 Fireplace
- Nayaug Elementary School Rated A
- Attic
- Patio
About This Home
Seldom available - 2-3 bedroom charming Cape Cod style home on cul-de-sac an idyllic location just steps away from the village center, with its popular restaurants, coffee shops, market, library and more. Set on a beautiful level lot with a welcoming patio overlooking a peaceful backyard, this residence offers a very flexible floor plan. The dining room used to be a first floor bedroom with a door to a full bathroom. It can easily be converted back to a first floor bedroom if desired. There are two large bedrooms on the upper level with a full bathroom. The kitchen offers maple cabinets, granite countertops and a pantry. It was opened up offering a more open floor plan with a den and large gas fireplace. This can be another dining area if preferred. The living room is very spacious with hardwood floors. Additional highlights include a two car garage with pull down attic, public water and sewer, central air, central vac, natural gas heat. This home combines classic New England charm with a highly desirable location.
Listing Agent
Berkshire Hathaway NE Prop. Brokerage Phone: (860) 798-1694 License #RES.0232093 Listed on: 11/17/2025

Home Details
Home Type
- Single Family
Est. Annual Taxes
- $8,555
Year Built
- Built in 1971
Lot Details
- 0.47 Acre Lot
- Property is zoned AA5
Home Design
- Cape Cod Architecture
- Concrete Foundation
- Frame Construction
- Asphalt Shingled Roof
- Vinyl Siding
Interior Spaces
- Central Vacuum
- 1 Fireplace
- Awning
- Basement Fills Entire Space Under The House
Kitchen
- Oven or Range
- Gas Cooktop
- Dishwasher
Bedrooms and Bathrooms
- 2 Bedrooms
- 2 Full Bathrooms
Laundry
- Laundry on main level
- Dryer
- Washer
Attic
- Pull Down Stairs to Attic
- Unfinished Attic
Parking
- 2 Car Garage
- Automatic Garage Door Opener
Outdoor Features
- Patio
- Rain Gutters
Location
- Property is near public transit
- Property is near shops
Schools
- Glastonbury High School
Utilities
- Central Air
- Gas Available at Street
- Cable TV Available
Community Details
- Public Transportation
Listing and Financial Details
- Assessor Parcel Number 577401
Map
Home Values in the Area
Average Home Value in this Area
Tax History
| Year | Tax Paid | Tax Assessment Tax Assessment Total Assessment is a certain percentage of the fair market value that is determined by local assessors to be the total taxable value of land and additions on the property. | Land | Improvement |
|---|---|---|---|---|
| 2025 | $8,555 | $260,600 | $115,000 | $145,600 |
| 2024 | $8,321 | $260,600 | $115,000 | $145,600 |
| 2023 | $8,081 | $260,600 | $115,000 | $145,600 |
| 2022 | $7,710 | $206,700 | $95,800 | $110,900 |
| 2021 | $7,714 | $206,700 | $95,800 | $110,900 |
| 2020 | $7,627 | $206,700 | $95,800 | $110,900 |
| 2019 | $7,516 | $206,700 | $95,800 | $110,900 |
| 2018 | $7,441 | $206,700 | $95,800 | $110,900 |
| 2017 | $6,973 | $186,200 | $95,800 | $90,400 |
| 2016 | $6,778 | $186,200 | $95,800 | $90,400 |
| 2015 | $6,722 | $186,200 | $95,800 | $90,400 |
| 2014 | $6,638 | $186,200 | $95,800 | $90,400 |
Property History
| Date | Event | Price | List to Sale | Price per Sq Ft |
|---|---|---|---|---|
| 11/25/2025 11/25/25 | Pending | -- | -- | -- |
| 11/21/2025 11/21/25 | Off Market | $499,900 | -- | -- |
| 11/17/2025 11/17/25 | For Sale | $499,900 | -- | $245 / Sq Ft |
Purchase History
| Date | Type | Sale Price | Title Company |
|---|---|---|---|
| Quit Claim Deed | -- | -- |
Source: SmartMLS
MLS Number: 24140641
APN: GLAS-000009D-007540-S000001
- 93 Hollister Way N Unit 93G
- 163 Hollister Way N
- 32 Hollister Way S Unit 32
- 84 Hollister Way S Unit 84
- 298 Hollister Way W
- 1696 Main St
- 19 Orchard Ln
- 124 Ridgewood Rd
- 1817 Main St
- 23 Wagon Rd
- 30 Southgate Dr Unit 30
- 9 Tryon Farm Rd Unit 9
- 994 Main St
- 186 Williams St E
- 34 Williams St W
- 222 Williams St E Unit 229
- 222 Williams St E Unit 114
- 10 Rockhaven Dr Unit 10
- 179 Rampart Dr
- 38 Conestoga Way
