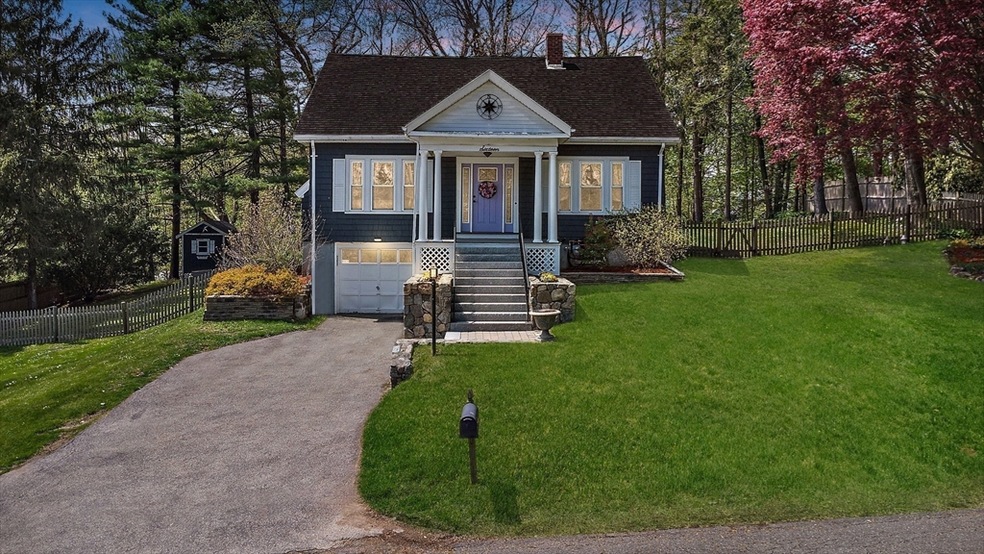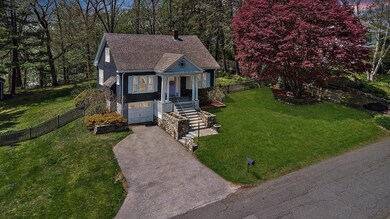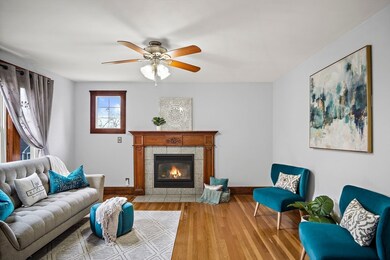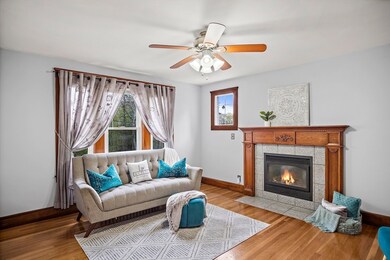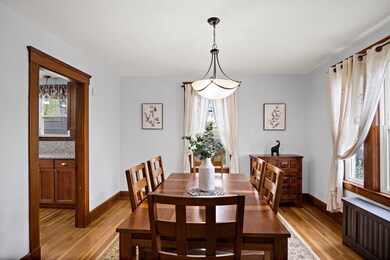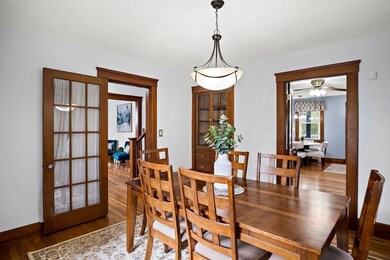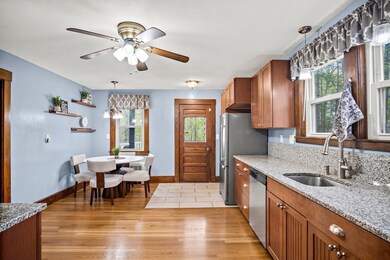
16 Whipple St Danvers, MA 01923
Highlights
- Marina
- Colonial Architecture
- Property is near public transit
- Medical Services
- Deck
- Wood Flooring
About This Home
As of June 2024Discover tranquility in this updated colonial home boasting period charm perfectly blended with modern amenities. Situated on a sprawling almost 3/4 acre lot on quiet dead end street, this 3-bed, 2-bath retreat features an updated & spacious kitchen with newer appliances & a walk-out to the deck overlooking a large backyard and perrenial gardens. Giving a nod to fine workmanship & pride at every turn you’ll find woodwork & hardwood floors flowing seamlessly throughout the 1st floor and into the dining room and gas fireplaced living room. With a 1st floor bedroom & full bath this home accommodates a need for one level living. The large primary suite offers 2 large closets and a 3/4 bath, while a sun-filled sitting room lies just off another large bedroom on the 2nd floor. Outside curb appeal is instant with a captivating entrance complemented by wide granite stairs & Grecian-inspired columns that give off a feeling of southern architecture. A true gem for lovers of timeless elegance!
Home Details
Home Type
- Single Family
Est. Annual Taxes
- $7,243
Year Built
- Built in 1934
Lot Details
- 0.62 Acre Lot
- Near Conservation Area
- Street terminates at a dead end
- Property is zoned R2
Parking
- 1 Car Attached Garage
- Tuck Under Parking
- Parking Storage or Cabinetry
- Workshop in Garage
- Garage Door Opener
- Driveway
- Open Parking
- Off-Street Parking
Home Design
- Colonial Architecture
- Block Foundation
- Frame Construction
- Shingle Roof
Interior Spaces
- 1,845 Sq Ft Home
- 1 Fireplace
- Sitting Room
Kitchen
- Range<<rangeHoodToken>>
- Dishwasher
Flooring
- Wood
- Tile
Bedrooms and Bathrooms
- 3 Bedrooms
- Primary bedroom located on second floor
- 2 Full Bathrooms
Laundry
- Dryer
- Washer
Basement
- Basement Fills Entire Space Under The House
- Interior Basement Entry
- Laundry in Basement
Outdoor Features
- Deck
- Outdoor Storage
- Porch
Location
- Property is near public transit
- Property is near schools
Utilities
- No Cooling
- 2 Heating Zones
- Heating System Uses Oil
- Heating System Uses Steam
- Water Heater
Listing and Financial Details
- Assessor Parcel Number M:042 L:001 P:,1877362
Community Details
Overview
- No Home Owners Association
Amenities
- Medical Services
- Shops
Recreation
- Marina
- Park
- Jogging Path
- Bike Trail
Ownership History
Purchase Details
Purchase Details
Home Financials for this Owner
Home Financials are based on the most recent Mortgage that was taken out on this home.Purchase Details
Home Financials for this Owner
Home Financials are based on the most recent Mortgage that was taken out on this home.Similar Homes in Danvers, MA
Home Values in the Area
Average Home Value in this Area
Purchase History
| Date | Type | Sale Price | Title Company |
|---|---|---|---|
| Quit Claim Deed | -- | None Available | |
| Quit Claim Deed | -- | None Available | |
| Quit Claim Deed | -- | -- | |
| Quit Claim Deed | -- | -- | |
| Deed | -- | -- | |
| Deed | -- | -- |
Mortgage History
| Date | Status | Loan Amount | Loan Type |
|---|---|---|---|
| Open | $604,500 | Purchase Money Mortgage | |
| Closed | $604,500 | Purchase Money Mortgage | |
| Previous Owner | $222,000 | Stand Alone Refi Refinance Of Original Loan | |
| Previous Owner | $215,000 | Stand Alone Refi Refinance Of Original Loan | |
| Previous Owner | $148,000 | Unknown | |
| Previous Owner | $322,000 | Adjustable Rate Mortgage/ARM | |
| Previous Owner | $325,900 | New Conventional |
Property History
| Date | Event | Price | Change | Sq Ft Price |
|---|---|---|---|---|
| 06/26/2024 06/26/24 | Sold | $692,500 | -1.1% | $375 / Sq Ft |
| 05/24/2024 05/24/24 | Pending | -- | -- | -- |
| 05/22/2024 05/22/24 | Price Changed | $699,995 | -3.4% | $379 / Sq Ft |
| 05/17/2024 05/17/24 | Price Changed | $724,995 | -3.3% | $393 / Sq Ft |
| 05/07/2024 05/07/24 | For Sale | $749,995 | +120.7% | $407 / Sq Ft |
| 08/30/2012 08/30/12 | Sold | $339,900 | 0.0% | $184 / Sq Ft |
| 08/15/2012 08/15/12 | Pending | -- | -- | -- |
| 07/17/2012 07/17/12 | For Sale | $339,900 | -- | $184 / Sq Ft |
Tax History Compared to Growth
Tax History
| Year | Tax Paid | Tax Assessment Tax Assessment Total Assessment is a certain percentage of the fair market value that is determined by local assessors to be the total taxable value of land and additions on the property. | Land | Improvement |
|---|---|---|---|---|
| 2025 | $7,250 | $659,700 | $387,900 | $271,800 |
| 2024 | $7,243 | $651,900 | $387,900 | $264,000 |
| 2023 | $6,871 | $584,800 | $352,500 | $232,300 |
| 2022 | $6,773 | $535,000 | $320,100 | $214,900 |
| 2021 | $6,559 | $491,300 | $303,300 | $188,000 |
| 2020 | $6,371 | $487,800 | $299,800 | $188,000 |
| 2019 | $6,182 | $465,500 | $272,800 | $192,700 |
| 2018 | $5,937 | $438,500 | $270,100 | $168,400 |
| 2017 | $5,655 | $398,500 | $236,400 | $162,100 |
| 2016 | $5,437 | $382,900 | $225,600 | $157,300 |
| 2015 | $5,219 | $350,000 | $205,300 | $144,700 |
Agents Affiliated with this Home
-
Candice Hodgson

Seller's Agent in 2024
Candice Hodgson
Lyv Realty
(978) 979-9964
15 in this area
172 Total Sales
-
Beth Clark

Buyer's Agent in 2024
Beth Clark
Coldwell Banker Realty - Andovers/Readings Regional
(781) 820-1090
1 in this area
35 Total Sales
-
Kate Fabrizio

Seller's Agent in 2012
Kate Fabrizio
J. Barrett & Company
(978) 314-0196
3 in this area
28 Total Sales
-
Sheri Trocchi

Buyer's Agent in 2012
Sheri Trocchi
J. Barrett & Company
(617) 852-4051
18 in this area
64 Total Sales
Map
Source: MLS Property Information Network (MLS PIN)
MLS Number: 73234063
APN: DANV-000042-000000-000001
- 11 Beaver Park
- 171 Hobart St
- 21 Brookside Ave Unit 1
- 110 Forest St
- 28 Clark St
- 10 Colantoni Dr
- 48 Summer St
- 9 Seneca Dr
- 16 Winthrop St Unit 1
- 11 Poplar St
- 145 Maple St
- 65 Holten St
- 7 Martin St
- 22 Centre St
- 16 Rockland Rd
- 14 D'Orlando Way Unit 14
- 35 Locust St Unit 3
- 22 Collins St Unit 31
- 14 Prince St
- 8 Putnam St Unit 3
