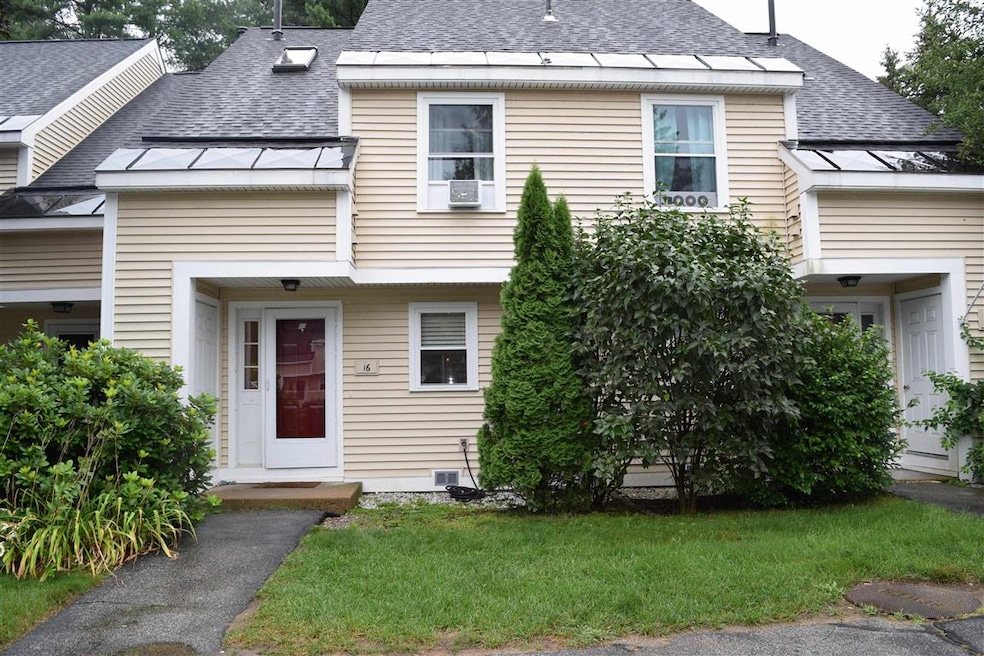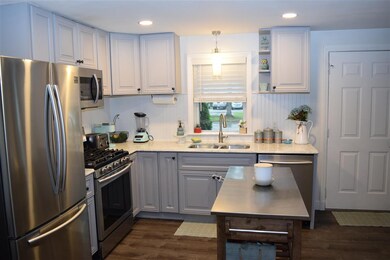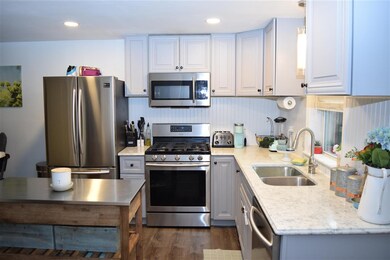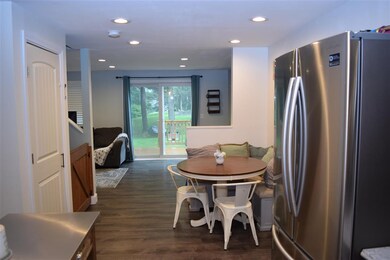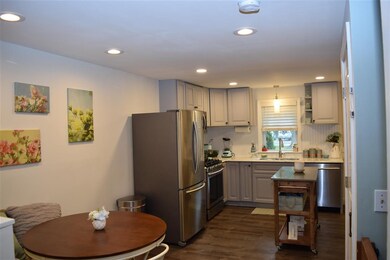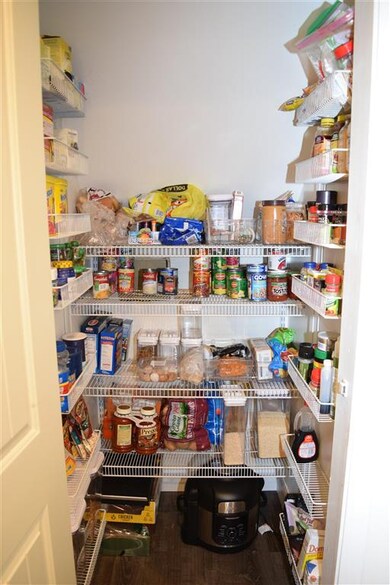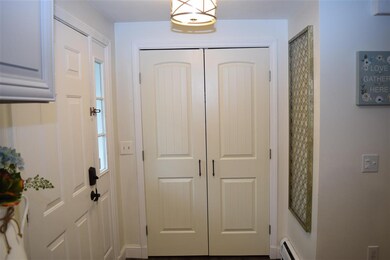
16 Whitewater Dr Concord, NH 03303
Penacook NeighborhoodHighlights
- Basketball Court
- Deck
- Skylights
- In Ground Pool
- Walk-In Pantry
- Community Playground
About This Home
As of September 2021Totally renovated adorable townhouse with 2 yr old stainless steel appliances with quartz countertops. Open kitchen area that is unique to the traditional layout in other units. Feel right at home in the welcoming dining area and living room that looks out to the back porch and lush greenery. The dining room table has a custom made bench seat with storage for family gatherings. Second floor boasts an office/den, a large laundry room, and a spacious master bedroom with a walk-in closet. The third level is currently used as the master but can be used for a rec room or whatever your desire may be. Need extra storage? Plenty of space located in the basement. Don't let this one pass you by. Commuters dream and close to town.
Last Agent to Sell the Property
Harbor Light Realty License #070219 Listed on: 08/19/2021
Townhouse Details
Home Type
- Townhome
Est. Annual Taxes
- $4,459
Year Built
- Built in 1986
HOA Fees
- $305 Monthly HOA Fees
Home Design
- Concrete Foundation
- Wood Frame Construction
- Architectural Shingle Roof
- Vinyl Siding
Interior Spaces
- 1,098 Sq Ft Home
- 2-Story Property
- Ceiling Fan
- Skylights
- Combination Kitchen and Dining Room
Kitchen
- Walk-In Pantry
- Gas Range
- Microwave
- Dishwasher
Flooring
- Laminate
- Ceramic Tile
Bedrooms and Bathrooms
- 3 Bedrooms
Laundry
- Laundry on upper level
- Washer and Dryer Hookup
Basement
- Interior Basement Entry
- Crawl Space
Home Security
Parking
- 2 Car Parking Spaces
- Paved Parking
- Assigned Parking
Outdoor Features
- In Ground Pool
- Basketball Court
- Deck
- Outdoor Storage
- Playground
Schools
- Penacook Elementary School
- Merrimack Valley Middle School
- Merrimack Valley High School
Utilities
- Cooling System Mounted In Outer Wall Opening
- Baseboard Heating
- Heating System Uses Natural Gas
- 100 Amp Service
- Water Heater
- High Speed Internet
Listing and Financial Details
- Legal Lot and Block 3 / 26
Community Details
Overview
- Association fees include landscaping, plowing, recreation, condo fee
- Island Shores Condos
Recreation
- Community Playground
- Community Pool
Security
- Fire and Smoke Detector
Ownership History
Purchase Details
Home Financials for this Owner
Home Financials are based on the most recent Mortgage that was taken out on this home.Purchase Details
Home Financials for this Owner
Home Financials are based on the most recent Mortgage that was taken out on this home.Purchase Details
Home Financials for this Owner
Home Financials are based on the most recent Mortgage that was taken out on this home.Purchase Details
Home Financials for this Owner
Home Financials are based on the most recent Mortgage that was taken out on this home.Purchase Details
Similar Homes in Concord, NH
Home Values in the Area
Average Home Value in this Area
Purchase History
| Date | Type | Sale Price | Title Company |
|---|---|---|---|
| Warranty Deed | $213,000 | None Available | |
| Warranty Deed | $213,000 | None Available | |
| Warranty Deed | $129,000 | -- | |
| Warranty Deed | $129,000 | -- | |
| Warranty Deed | $90,000 | -- | |
| Warranty Deed | $90,000 | -- | |
| Warranty Deed | $115,000 | -- | |
| Warranty Deed | $115,000 | -- | |
| Warranty Deed | $77,500 | -- | |
| Warranty Deed | $77,500 | -- |
Mortgage History
| Date | Status | Loan Amount | Loan Type |
|---|---|---|---|
| Open | $170,400 | Purchase Money Mortgage | |
| Closed | $170,400 | Purchase Money Mortgage | |
| Previous Owner | $25,000 | Credit Line Revolving | |
| Previous Owner | $116,100 | New Conventional | |
| Previous Owner | $0 | Unknown | |
| Previous Owner | $111,550 | Purchase Money Mortgage |
Property History
| Date | Event | Price | Change | Sq Ft Price |
|---|---|---|---|---|
| 09/24/2021 09/24/21 | Sold | $213,000 | +8.1% | $194 / Sq Ft |
| 08/25/2021 08/25/21 | Pending | -- | -- | -- |
| 08/19/2021 08/19/21 | For Sale | $197,000 | +52.7% | $179 / Sq Ft |
| 03/07/2018 03/07/18 | Sold | $129,000 | 0.0% | $117 / Sq Ft |
| 02/08/2018 02/08/18 | Pending | -- | -- | -- |
| 02/03/2018 02/03/18 | For Sale | $129,000 | +43.3% | $117 / Sq Ft |
| 07/31/2014 07/31/14 | Sold | $90,000 | -58.1% | $77 / Sq Ft |
| 04/28/2014 04/28/14 | Pending | -- | -- | -- |
| 09/27/2013 09/27/13 | For Sale | $215,000 | -- | $185 / Sq Ft |
Tax History Compared to Growth
Tax History
| Year | Tax Paid | Tax Assessment Tax Assessment Total Assessment is a certain percentage of the fair market value that is determined by local assessors to be the total taxable value of land and additions on the property. | Land | Improvement |
|---|---|---|---|---|
| 2024 | $5,163 | $168,500 | $0 | $168,500 |
| 2023 | $4,912 | $168,500 | $0 | $168,500 |
| 2022 | $4,908 | $168,500 | $0 | $168,500 |
| 2021 | $4,713 | $168,500 | $0 | $168,500 |
| 2020 | $4,460 | $149,000 | $0 | $149,000 |
| 2019 | $4,665 | $136,800 | $0 | $136,800 |
| 2018 | $4,287 | $127,600 | $0 | $127,600 |
| 2017 | $4,125 | $121,600 | $0 | $121,600 |
| 2016 | $3,196 | $115,500 | $0 | $115,500 |
| 2015 | $3,720 | $109,100 | $0 | $109,100 |
| 2014 | $2,706 | $109,100 | $0 | $109,100 |
| 2013 | -- | $114,900 | $0 | $114,900 |
| 2012 | -- | $118,200 | $0 | $118,200 |
Agents Affiliated with this Home
-
C
Seller's Agent in 2021
Christine Matthy
Harbor Light Realty
(603) 715-0016
1 in this area
39 Total Sales
-

Buyer's Agent in 2021
Lori Bellemore
Resolute Realty Group, LLC
(603) 494-6513
1 in this area
44 Total Sales
-

Seller's Agent in 2018
Darlene Lynch
Keller Williams Realty Metro-Concord
(603) 568-9613
3 in this area
99 Total Sales
-

Seller's Agent in 2014
Alice Kraft
Century 21 Circa 72 Inc.
(603) 540-5176
1 in this area
56 Total Sales
-
P
Buyer's Agent in 2014
Paul Sargeant
Jon Clark Realty LLC
Map
Source: PrimeMLS
MLS Number: 4878598
APN: CNCD-000144P-000026-000003-000016
- 23 Whitewater Dr
- 10 Fifield St
- 20 Millstream Ln
- 16 Fowler St
- 33 Tanner St
- 40 Elm St
- 20 Walnut St
- 12 Cross St Unit 205
- 2 Tower Cir
- 10 Jackson St
- 2A Villa Brasi Ln
- 19 Academy St
- 6 Hobart St
- 4B Villa Brasi Ln
- 2B Villa Brasi Ln
- 9 Eagle Perch Dr Unit 5
- 2 Eagle Perch Dr Unit 16
- 16 Eagle Perch Dr Unit 9
- 44 Abbott Rd
- 59 Hobart St
