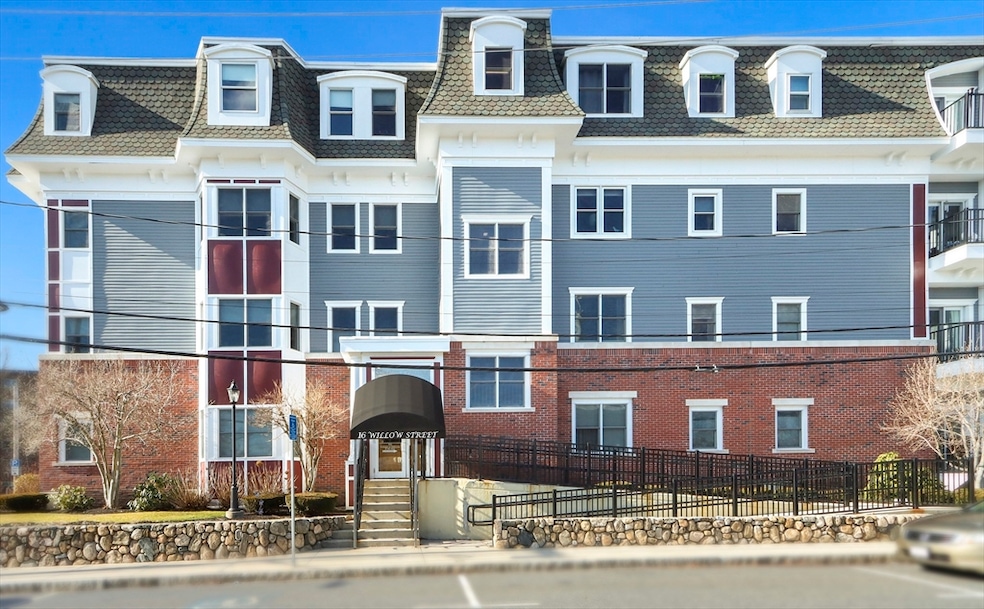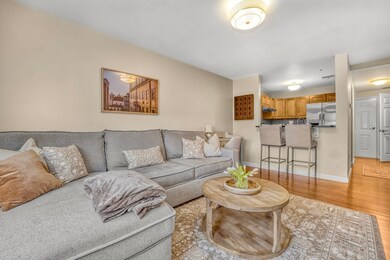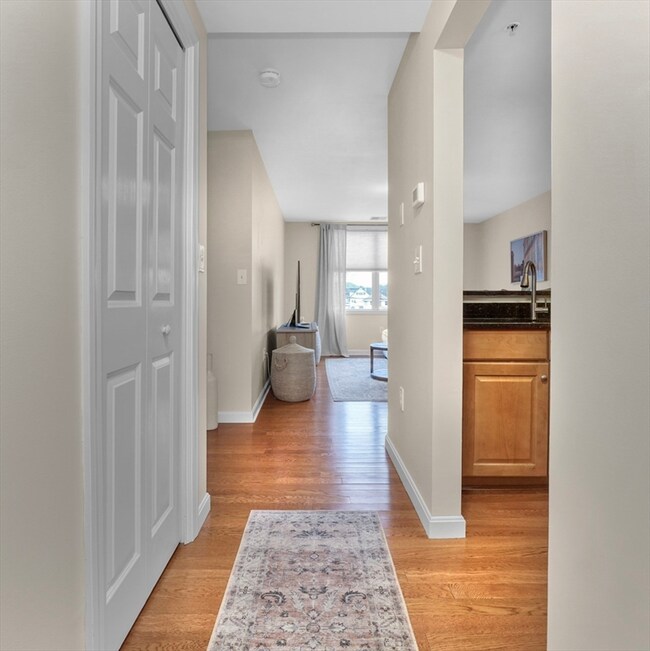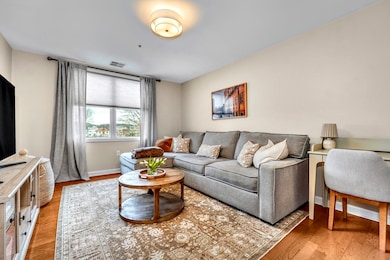
16 Willow St Unit 212 Melrose, MA 02176
Downtown Melrose NeighborhoodHighlights
- Open Floorplan
- Solid Surface Countertops
- Walk-In Closet
- Lincoln Elementary School Rated A-
- Elevator
- Forced Air Heating and Cooling System
About This Home
As of April 2025Experience the lifestyle you've always dreamed of! Nestled in the heart of vibrant Melrose, this stunning condo in one of the city's most coveted buildings is just steps from Main Street. You will enjoy unparalleled access to an eclectic mix of dining, shopping, and entertainment options. Immerse yourself in the lively arts scene, including the renowned Melrose Symphony Orchestra and the inspiring Follow Your Art community. This spacious unit boasts a large bedroom with a walk-in closet, en-suite full bath, convenient half bath for guests, and in-unit laundry—designed with comfort and ease in mind! Whether you're a first-time buyer or looking to downsize, this condo offers the perfect blend of charm and convenience. Don’t miss this incredible opportunity—schedule your private showing today and make this delightful retreat your new home!
Property Details
Home Type
- Condominium
Est. Annual Taxes
- $4,163
Year Built
- Built in 2006
HOA Fees
- $338 Monthly HOA Fees
Interior Spaces
- 705 Sq Ft Home
- 1-Story Property
- Open Floorplan
- Laminate Flooring
- Basement
Kitchen
- Range
- Dishwasher
- Solid Surface Countertops
- Disposal
Bedrooms and Bathrooms
- 1 Bedroom
- Primary bedroom located on second floor
- Walk-In Closet
Laundry
- Laundry on upper level
- Dryer
- Washer
Parking
- 1 Car Parking Space
- Off-Street Parking
- Assigned Parking
Schools
- See Mos Elementary School
- Mvmms Middle School
- MHS High School
Utilities
- Forced Air Heating and Cooling System
- 1 Cooling Zone
- 1 Heating Zone
Listing and Financial Details
- Assessor Parcel Number M:0C7 P:055212,4633271
Community Details
Overview
- Association fees include insurance, maintenance structure, ground maintenance, snow removal, trash
- 48 Units
- Low-Rise Condominium
- Station Crossing Community
Amenities
- Elevator
Pet Policy
- Call for details about the types of pets allowed
Ownership History
Purchase Details
Home Financials for this Owner
Home Financials are based on the most recent Mortgage that was taken out on this home.Purchase Details
Home Financials for this Owner
Home Financials are based on the most recent Mortgage that was taken out on this home.Similar Homes in the area
Home Values in the Area
Average Home Value in this Area
Purchase History
| Date | Type | Sale Price | Title Company |
|---|---|---|---|
| Not Resolvable | $372,500 | None Available | |
| Deed | $215,000 | -- |
Mortgage History
| Date | Status | Loan Amount | Loan Type |
|---|---|---|---|
| Open | $357,600 | Purchase Money Mortgage | |
| Closed | $361,325 | New Conventional | |
| Previous Owner | $182,500 | Purchase Money Mortgage |
Property History
| Date | Event | Price | Change | Sq Ft Price |
|---|---|---|---|---|
| 04/07/2025 04/07/25 | Sold | $447,000 | -2.8% | $634 / Sq Ft |
| 02/03/2025 02/03/25 | Pending | -- | -- | -- |
| 01/21/2025 01/21/25 | For Sale | $460,000 | 0.0% | $652 / Sq Ft |
| 01/14/2025 01/14/25 | Pending | -- | -- | -- |
| 01/08/2025 01/08/25 | For Sale | $460,000 | +23.5% | $652 / Sq Ft |
| 12/20/2019 12/20/19 | Sold | $372,500 | +3.8% | $528 / Sq Ft |
| 11/12/2019 11/12/19 | Pending | -- | -- | -- |
| 11/07/2019 11/07/19 | For Sale | $359,000 | -- | $509 / Sq Ft |
Tax History Compared to Growth
Tax History
| Year | Tax Paid | Tax Assessment Tax Assessment Total Assessment is a certain percentage of the fair market value that is determined by local assessors to be the total taxable value of land and additions on the property. | Land | Improvement |
|---|---|---|---|---|
| 2025 | $4,362 | $440,600 | $0 | $440,600 |
| 2024 | $4,163 | $419,200 | $0 | $419,200 |
| 2023 | $3,827 | $367,300 | $0 | $367,300 |
| 2022 | $3,900 | $369,000 | $0 | $369,000 |
| 2021 | $3,974 | $362,900 | $0 | $362,900 |
| 2020 | $4,010 | $362,900 | $0 | $362,900 |
| 2019 | $3,373 | $312,000 | $0 | $312,000 |
| 2018 | $3,039 | $268,200 | $0 | $268,200 |
| 2017 | $3,138 | $265,900 | $0 | $265,900 |
| 2016 | $2,958 | $239,900 | $0 | $239,900 |
| 2015 | $3,027 | $233,600 | $0 | $233,600 |
| 2014 | $2,700 | $203,300 | $0 | $203,300 |
Agents Affiliated with this Home
-

Seller's Agent in 2025
Kate Cote
Leading Edge Real Estate
(781) 454-5588
7 in this area
42 Total Sales
-

Buyer's Agent in 2025
Elena Langlois
Compass
(617) 755-6543
1 in this area
25 Total Sales
-

Seller's Agent in 2019
Michael Traverse
Traverse Real Estate, Inc.
(617) 909-0017
13 Total Sales
-
L
Buyer's Agent in 2019
Lu Porreca
Keller Williams Realty Evolution
Map
Source: MLS Property Information Network (MLS PIN)
MLS Number: 73324422
APN: MELR-000007C-000000-000055-000212
- 83 Essex St
- 121 Myrtle St
- 33 Vine St Unit 2
- 150 Trenton St
- 115 W Emerson St Unit 102
- 26 W Wyoming Ave Unit 1F
- 16-18 Beacon Place
- 333 Main St
- 21-23 Tappan St
- 306 Main St Unit 10
- 85 Lynde St
- 447 Pleasant St
- 11 Waverly Place Unit 2
- 24 Cass St
- 481 Lebanon St Unit 3
- 269 Main St
- 35 Frances St
- 30 Cutter St Unit B
- 22 Hillside Ave
- 82 Oakland St





