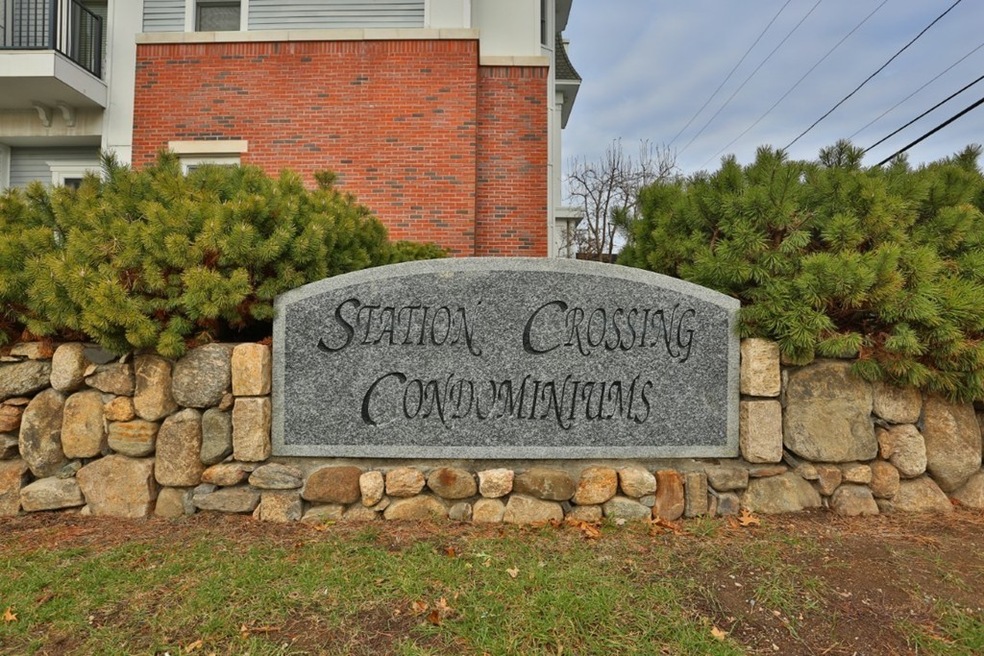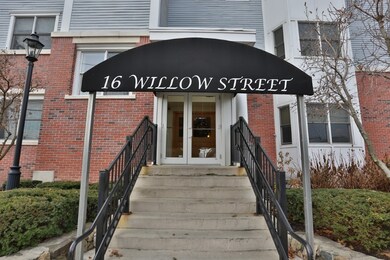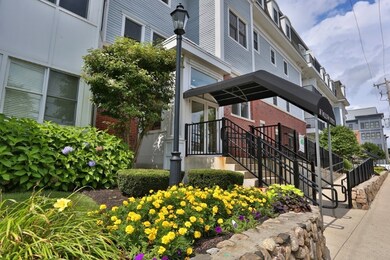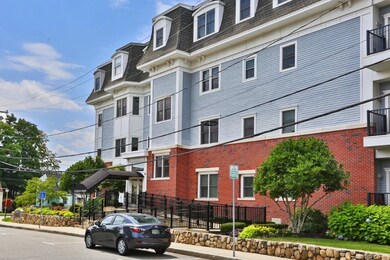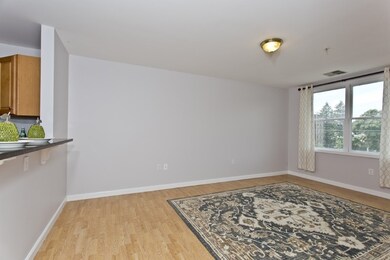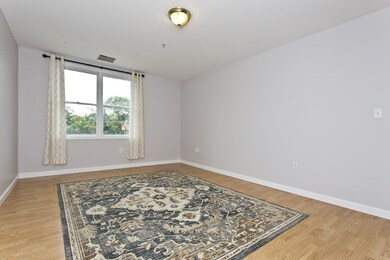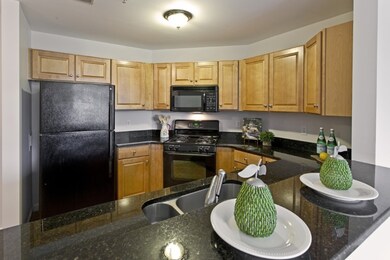
16 Willow St Unit 303 Melrose, MA 02176
Downtown Melrose NeighborhoodHighlights
- Golf Course Community
- Medical Services
- Main Floor Primary Bedroom
- Lincoln Elementary School Rated A-
- Property is near public transit
- Solid Surface Countertops
About This Home
As of April 2025Simplify life, make your move to Station Crossing! Envision how life could be, a short stroll from vibrant downtown Melrose. Meet friends for coffee at Damici's one day, Bruegger's or Starbucks another day...lunch at Turner's, dinner at Giacomo's! How grand life might be, all within walking distance to your two bedroom, two bath condo with in unit laundry. Your new home is waiting for you with freshly painted walls in a quiet, calm color palette. The Master bedroom with new wall to wall carpet, ample closet and ensuite full bath. The 2nd bedroom suitable for guests, or serve as a home office. On the days you need your car, the elevator will take you down to the garage where your car has its own deeded parking space, and a 2nd outdoor space too! Did I mention walking distance to public transportation? Yes, nearby commuter rail, or walk to Main St. for MBTA bus to Oak Grove!! You deserve a simplified life, make Station Crossing your new home!
Property Details
Home Type
- Condominium
Est. Annual Taxes
- $3,390
Year Built
- Built in 2006
HOA Fees
- $312 Monthly HOA Fees
Parking
- 1 Car Attached Garage
- Tuck Under Parking
- Open Parking
- Off-Street Parking
- Assigned Parking
Home Design
- Garden Home
Interior Spaces
- 880 Sq Ft Home
- 4-Story Property
- Fireplace
Kitchen
- Stove
- Range
- Microwave
- Dishwasher
- Solid Surface Countertops
- Disposal
Flooring
- Wall to Wall Carpet
- Laminate
- Tile
Bedrooms and Bathrooms
- 2 Bedrooms
- Primary Bedroom on Main
- 2 Full Bathrooms
Laundry
- Laundry on main level
- Dryer
- Washer
Location
- Property is near public transit
- Property is near schools
Schools
- Apply Elementary School
- Melrose Veteran Middle School
- Melrose High School
Utilities
- Forced Air Heating and Cooling System
- 1 Cooling Zone
- 1 Heating Zone
- Heating System Uses Natural Gas
- Individual Controls for Heating
- 100 Amp Service
- Natural Gas Connected
- Gas Water Heater
- Cable TV Available
Additional Features
- Energy-Efficient Thermostat
- Near Conservation Area
Listing and Financial Details
- Assessor Parcel Number 4676690
Community Details
Overview
- Association fees include insurance, maintenance structure, ground maintenance, snow removal, trash
- 48 Units
- Low-Rise Condominium
- Station Crossing Community
Amenities
- Medical Services
- Shops
- Coin Laundry
- Elevator
Recreation
- Golf Course Community
- Tennis Courts
- Community Pool
- Park
- Jogging Path
Pet Policy
- Breed Restrictions
Ownership History
Purchase Details
Home Financials for this Owner
Home Financials are based on the most recent Mortgage that was taken out on this home.Purchase Details
Home Financials for this Owner
Home Financials are based on the most recent Mortgage that was taken out on this home.Purchase Details
Home Financials for this Owner
Home Financials are based on the most recent Mortgage that was taken out on this home.Similar Homes in the area
Home Values in the Area
Average Home Value in this Area
Purchase History
| Date | Type | Sale Price | Title Company |
|---|---|---|---|
| Not Resolvable | $440,000 | None Available | |
| Deed | $450,000 | -- | |
| Deed | $247,000 | -- |
Mortgage History
| Date | Status | Loan Amount | Loan Type |
|---|---|---|---|
| Open | $352,000 | Purchase Money Mortgage | |
| Previous Owner | $147,600 | Purchase Money Mortgage |
Property History
| Date | Event | Price | Change | Sq Ft Price |
|---|---|---|---|---|
| 04/07/2025 04/07/25 | Sold | $555,000 | -0.7% | $631 / Sq Ft |
| 03/17/2025 03/17/25 | Pending | -- | -- | -- |
| 01/24/2025 01/24/25 | For Sale | $559,000 | +0.7% | $635 / Sq Ft |
| 12/05/2024 12/05/24 | Off Market | $555,000 | -- | -- |
| 11/05/2024 11/05/24 | Pending | -- | -- | -- |
| 10/30/2024 10/30/24 | For Sale | $559,000 | +27.0% | $635 / Sq Ft |
| 04/07/2021 04/07/21 | Sold | $440,000 | -5.0% | $500 / Sq Ft |
| 02/03/2021 02/03/21 | Pending | -- | -- | -- |
| 01/19/2021 01/19/21 | For Sale | $463,000 | +2.9% | $526 / Sq Ft |
| 11/29/2018 11/29/18 | Sold | $450,000 | -4.2% | $511 / Sq Ft |
| 11/06/2018 11/06/18 | Pending | -- | -- | -- |
| 08/22/2018 08/22/18 | For Sale | $469,900 | -- | $534 / Sq Ft |
Tax History Compared to Growth
Tax History
| Year | Tax Paid | Tax Assessment Tax Assessment Total Assessment is a certain percentage of the fair market value that is determined by local assessors to be the total taxable value of land and additions on the property. | Land | Improvement |
|---|---|---|---|---|
| 2025 | $4,821 | $487,000 | $0 | $487,000 |
| 2024 | $4,603 | $463,500 | $0 | $463,500 |
| 2023 | $4,235 | $406,400 | $0 | $406,400 |
| 2022 | $4,321 | $408,800 | $0 | $408,800 |
| 2021 | $4,407 | $402,500 | $0 | $402,500 |
| 2020 | $4,450 | $402,700 | $0 | $402,700 |
| 2019 | $3,751 | $347,000 | $0 | $347,000 |
| 2018 | $3,390 | $299,200 | $0 | $299,200 |
| 2017 | $3,505 | $297,000 | $0 | $297,000 |
| 2016 | $3,314 | $268,800 | $0 | $268,800 |
| 2015 | $3,393 | $261,800 | $0 | $261,800 |
| 2014 | $3,030 | $228,200 | $0 | $228,200 |
Agents Affiliated with this Home
-
T
Seller's Agent in 2025
Theresa Godin
Conway - Canton
-
C
Buyer's Agent in 2025
Cheng Liang
Blue Ocean Realty, LLC
-
C
Seller's Agent in 2021
Cindy Wu
Century 21 North East
-
A
Seller's Agent in 2018
Annette Gregorio
Leading Edge Real Estate
Map
Source: MLS Property Information Network (MLS PIN)
MLS Number: 72383137
APN: MELR-000007C-000000-000055-000303
- 83 Essex St
- 33 Vine St Unit 2
- 121 Myrtle St
- 150 Trenton St
- 115 W Emerson St Unit 102
- 21-23 Tappan St
- 26 W Wyoming Ave Unit 1F
- 16-18 Beacon Place
- 333 Main St
- 306 Main St Unit 10
- 85 Lynde St
- 447 Pleasant St
- 481 Lebanon St Unit 3
- 11 Waverly Place Unit 2
- 30 Cutter St Unit B
- 24 Cass St
- 269 Main St
- 82 Oakland St
- 35 Frances St
- 22 Hillside Ave
