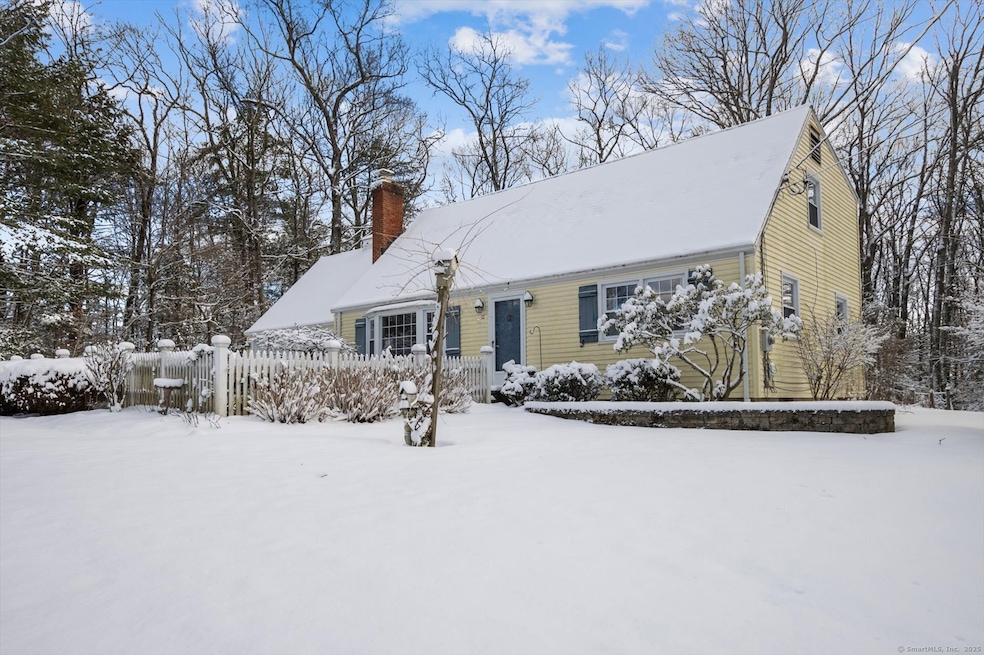
16 Woodcliff Dr Simsbury, CT 06070
West Simsbury NeighborhoodHighlights
- Cape Cod Architecture
- Deck
- Attic
- Latimer Lane School Rated A
- Property is near public transit
- 1 Fireplace
About This Home
As of February 2025Nestled in a tranquil neighborhood, this charming sunny yellow Cape Cod home is a true gem. Surrounded by beautifully enchanting gardens and a fenced courtyard, it offers a serene atmosphere with peek-a-boo seasonal views of the stunning Talcott Mountain. Inside, warm wood floors flow throughout, creating a welcoming ambiance. The updated kitchen features sleek granite counters and a tiled dining area/sunroom, which opens up to a deck with a lovely pergola - perfect for relaxing or entertaining. The formal dining and living rooms are equally inviting, with a cozy fireplace adding to the charm. On the first floor, you'll find a bedroom and a full bath, along with a study ideal for work or leisure. Upstairs, the spacious primary bedroom is complemented by several closets, and two additional bedrooms and a full bath complete this level. Recent updates, including replacement windows, a 2014 furnace, and a Boiler Mate hot water system, add comfort and efficiency to this home. It's a peaceful retreat with modern touches and timeless appeal. Being sold "as is" and quick occupancy is possible. Best & final offers due by 6pm 1/26 Seller prefers GHAR contract, no escalation clauses.
Last Agent to Sell the Property
Coldwell Banker Realty License #RES.0639139 Listed on: 01/23/2025

Home Details
Home Type
- Single Family
Est. Annual Taxes
- $7,592
Year Built
- Built in 1960
Lot Details
- 0.92 Acre Lot
- Garden
- Property is zoned R-40
Home Design
- Cape Cod Architecture
- Concrete Foundation
- Frame Construction
- Asphalt Shingled Roof
- Vinyl Siding
Interior Spaces
- 1,715 Sq Ft Home
- 1 Fireplace
- Partially Finished Basement
- Basement Fills Entire Space Under The House
- Attic or Crawl Hatchway Insulated
Kitchen
- Oven or Range
- Microwave
- Dishwasher
Bedrooms and Bathrooms
- 4 Bedrooms
- 2 Full Bathrooms
Laundry
- Laundry on lower level
- Dryer
- Washer
Parking
- 1 Car Garage
- Parking Deck
- Automatic Garage Door Opener
Outdoor Features
- Deck
Location
- Property is near public transit
- Property is near shops
Schools
- Latimer Lane Elementary School
- Simsbury High School
Utilities
- Window Unit Cooling System
- Hot Water Heating System
- Heating System Uses Oil
- Private Company Owned Well
- Hot Water Circulator
- Oil Water Heater
- Fuel Tank Located in Basement
Listing and Financial Details
- Assessor Parcel Number 697670
Ownership History
Purchase Details
Home Financials for this Owner
Home Financials are based on the most recent Mortgage that was taken out on this home.Purchase Details
Purchase Details
Purchase Details
Home Financials for this Owner
Home Financials are based on the most recent Mortgage that was taken out on this home.Similar Homes in the area
Home Values in the Area
Average Home Value in this Area
Purchase History
| Date | Type | Sale Price | Title Company |
|---|---|---|---|
| Deed | $478,000 | None Available | |
| Deed | $478,000 | None Available | |
| Warranty Deed | $239,000 | -- | |
| Warranty Deed | $239,000 | -- | |
| Warranty Deed | $186,000 | -- | |
| Warranty Deed | $186,000 | -- | |
| Warranty Deed | $186,000 | -- | |
| Warranty Deed | $186,000 | -- |
Mortgage History
| Date | Status | Loan Amount | Loan Type |
|---|---|---|---|
| Previous Owner | $140,000 | Unknown | |
| Closed | $0 | Unknown |
Property History
| Date | Event | Price | Change | Sq Ft Price |
|---|---|---|---|---|
| 02/26/2025 02/26/25 | Sold | $478,000 | +21.8% | $279 / Sq Ft |
| 01/27/2025 01/27/25 | Pending | -- | -- | -- |
| 01/23/2025 01/23/25 | For Sale | $392,500 | -- | $229 / Sq Ft |
Tax History Compared to Growth
Tax History
| Year | Tax Paid | Tax Assessment Tax Assessment Total Assessment is a certain percentage of the fair market value that is determined by local assessors to be the total taxable value of land and additions on the property. | Land | Improvement |
|---|---|---|---|---|
| 2024 | $7,592 | $227,920 | $80,500 | $147,420 |
| 2023 | $7,252 | $227,920 | $80,500 | $147,420 |
| 2022 | $7,063 | $182,850 | $87,500 | $95,350 |
| 2021 | $7,063 | $182,850 | $87,500 | $95,350 |
| 2020 | $6,782 | $182,850 | $87,500 | $95,350 |
| 2019 | $6,824 | $182,850 | $87,500 | $95,350 |
| 2018 | $6,873 | $182,850 | $87,500 | $95,350 |
| 2017 | $6,624 | $170,900 | $85,260 | $85,640 |
| 2016 | $6,344 | $170,900 | $85,260 | $85,640 |
| 2015 | $6,344 | $170,900 | $85,260 | $85,640 |
| 2014 | $6,347 | $170,900 | $85,260 | $85,640 |
Agents Affiliated with this Home
-
Katie French

Seller's Agent in 2025
Katie French
Coldwell Banker Realty
(860) 977-3802
43 in this area
202 Total Sales
-
John Lepore

Buyer's Agent in 2025
John Lepore
Berkshire Hathaway Home Services
(860) 798-7844
16 in this area
564 Total Sales
-
Kevin Eagan
K
Buyer Co-Listing Agent in 2025
Kevin Eagan
Berkshire Hathaway Home Services
(860) 416-3333
9 in this area
289 Total Sales
Map
Source: SmartMLS
MLS Number: 24070400
APN: SIMS-000018D-000601-000009-003078-360
