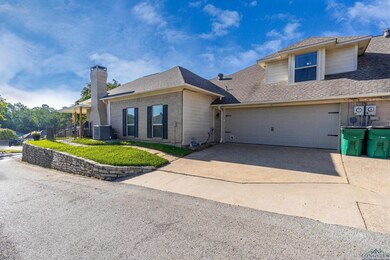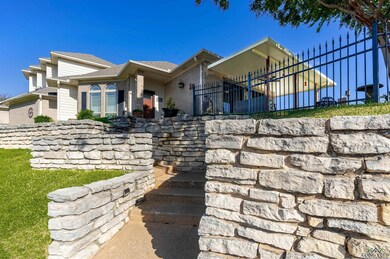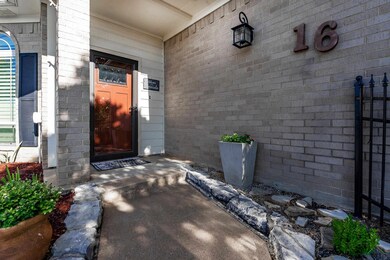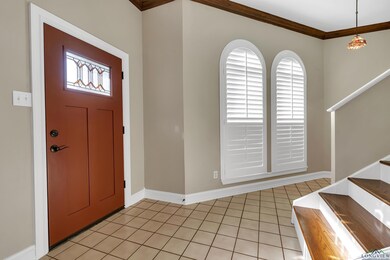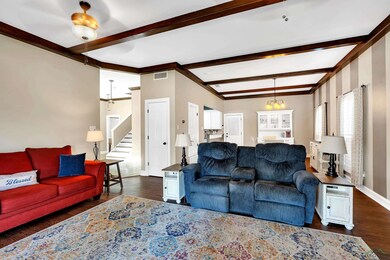
16 Woodland Dr Longview, TX 75605
Highlights
- Traditional Architecture
- Corner Lot
- Granite Countertops
- Main Floor Primary Bedroom
- High Ceiling
- Shades
About This Home
As of September 2022This stylish home located in The Woodlands offers a LASTING FIRST IMPRESSION! You don't want to miss this extremely well-maintained home that makes it easy for you to make your own, plus low maintenance. Open concept with large family room open to dining room with beautiful wood beams. Family room offers plenty of light with two french doors with screens to enjoy the covered patio and wood burning fireplace. Kitchen open to dining and has an eatery bar, granite, new microwave and new front kitchen cabinets. Three bedrooms with the main bedroom being downstairs, bathrooms have newer updates. Half bath downstairs with an area as an office nook located by half bath. Two spacious bedrooms upstairs with full bath. Newer HVAC has two nest thermostats one upstairs and one downstairs for dual control. 2 car garage with workspace. Lawn care included with HOA. Call today, to schedule your showing! (Updates made by sellers: Fresh paint on baseboards, doors and some walls, new front kitchen cabinets, granite installed upstairs vanity & half bath and 2 new sinks, screens for 2 french doors, storm door and screen for front door, plantation shutters for all windows downstairs, extended concrete patio and flagstone pathway, new hardware for hinges and doorknobs throughout, new bi-fold door and barn door installed upstairs. Previous owner had all new windows installed.)
Last Agent to Sell the Property
BOLD Real Estate Group License #0621281 Listed on: 08/17/2022
Home Details
Home Type
- Single Family
Est. Annual Taxes
- $3,962
Year Built
- Built in 1983
Lot Details
- Lot Dimensions are 83.85 x 50.20
- Wrought Iron Fence
- Landscaped
- Corner Lot
- Sprinkler System
Home Design
- Traditional Architecture
- Brick Exterior Construction
- Slab Foundation
- Composition Roof
- Roof Vent Fans
Interior Spaces
- 1,966 Sq Ft Home
- 1.5-Story Property
- High Ceiling
- Ceiling Fan
- Wood Burning Fireplace
- Shades
- Shutters
- Family Room
- Living Room
- Open Floorplan
- Utility Room
- Electric Dryer
- Pull Down Stairs to Attic
- Storm Doors
Kitchen
- Electric Oven or Range
- Self-Cleaning Oven
- Range
- Microwave
- Plumbed For Ice Maker
- Dishwasher
- Granite Countertops
Flooring
- Carpet
- Laminate
- Ceramic Tile
Bedrooms and Bathrooms
- 3 Bedrooms
- Primary Bedroom on Main
- Granite Bathroom Countertops
- Bathtub with Shower
Parking
- 2 Car Attached Garage
- Workshop in Garage
- Alley Access
- Side or Rear Entrance to Parking
- Rear-Facing Garage
- Garage Door Opener
Utilities
- Central Heating and Cooling System
- Programmable Thermostat
- Individual Controls for Heating
- Electric Water Heater
- High Speed Internet
- Cable TV Available
Community Details
- Property has a Home Owners Association
- The Woodlands Subdivision
Listing and Financial Details
- Assessor Parcel Number 72545
Ownership History
Purchase Details
Home Financials for this Owner
Home Financials are based on the most recent Mortgage that was taken out on this home.Purchase Details
Home Financials for this Owner
Home Financials are based on the most recent Mortgage that was taken out on this home.Purchase Details
Home Financials for this Owner
Home Financials are based on the most recent Mortgage that was taken out on this home.Purchase Details
Home Financials for this Owner
Home Financials are based on the most recent Mortgage that was taken out on this home.Purchase Details
Home Financials for this Owner
Home Financials are based on the most recent Mortgage that was taken out on this home.Similar Homes in Longview, TX
Home Values in the Area
Average Home Value in this Area
Purchase History
| Date | Type | Sale Price | Title Company |
|---|---|---|---|
| Warranty Deed | -- | Title Services Corporation | |
| Vendors Lien | -- | None Available | |
| Warranty Deed | -- | Ctc | |
| Vendors Lien | -- | Ctc | |
| Vendors Lien | -- | Ctc |
Mortgage History
| Date | Status | Loan Amount | Loan Type |
|---|---|---|---|
| Previous Owner | $117,900 | New Conventional | |
| Previous Owner | $158,300 | VA | |
| Previous Owner | $158,421 | VA | |
| Previous Owner | $160,000 | VA | |
| Previous Owner | $104,400 | Purchase Money Mortgage |
Property History
| Date | Event | Price | Change | Sq Ft Price |
|---|---|---|---|---|
| 09/13/2022 09/13/22 | Sold | -- | -- | -- |
| 08/29/2022 08/29/22 | Pending | -- | -- | -- |
| 08/17/2022 08/17/22 | For Sale | $249,000 | +11.7% | $127 / Sq Ft |
| 01/14/2020 01/14/20 | Sold | -- | -- | -- |
| 11/27/2019 11/27/19 | Pending | -- | -- | -- |
| 09/30/2019 09/30/19 | For Sale | $223,000 | +17.4% | $113 / Sq Ft |
| 07/31/2015 07/31/15 | Sold | -- | -- | -- |
| 07/02/2015 07/02/15 | Pending | -- | -- | -- |
| 07/01/2015 07/01/15 | For Sale | $190,000 | -- | $99 / Sq Ft |
Tax History Compared to Growth
Tax History
| Year | Tax Paid | Tax Assessment Tax Assessment Total Assessment is a certain percentage of the fair market value that is determined by local assessors to be the total taxable value of land and additions on the property. | Land | Improvement |
|---|---|---|---|---|
| 2024 | $3,962 | $260,510 | $33,810 | $226,700 |
| 2023 | $3,263 | $257,640 | $33,810 | $223,830 |
| 2022 | $3,943 | $231,880 | $33,210 | $198,670 |
| 2021 | $4,026 | $223,450 | $33,540 | $189,910 |
| 2020 | $3,206 | $219,500 | $33,540 | $185,960 |
| 2019 | $3,034 | $170,900 | $32,870 | $138,030 |
| 2018 | $2,547 | $170,390 | $32,870 | $137,520 |
| 2017 | $3,058 | $172,230 | $33,210 | $139,020 |
| 2016 | $3,009 | $169,480 | $32,530 | $136,950 |
| 2015 | $2,100 | $156,210 | $21,800 | $134,410 |
| 2014 | -- | $154,430 | $21,370 | $133,060 |
Agents Affiliated with this Home
-
Roxanne Browning, C2ex

Seller's Agent in 2022
Roxanne Browning, C2ex
BOLD Real Estate Group
(903) 746-5333
68 Total Sales
-
Debbie Conner

Buyer's Agent in 2022
Debbie Conner
BOLD Real Estate Group
(903) 201-1697
49 Total Sales
-
Mike Burks

Seller's Agent in 2015
Mike Burks
Century 21 A Select Group
(903) 452-0667
5 Total Sales
Map
Source: Longview Area Association of REALTORS®
MLS Number: 20225112
APN: 72545
- 0 Tbd Clear Lake Dr
- 0000 Lot 69 & 70
- 30 Woodland Dr
- 23 Friendswood Dr
- TBD Airline Rd
- 3407 Airline Rd
- 4012 Wesley St
- 4101 Wesley St
- 204 Alma St
- 4302 Dortch Dr
- 305 Joan Ln
- 216 Collins Ave
- 5215 Northcrest Chase
- 3501 Judson Rd
- TBD E Hawkins Pkwy
- 3401 Judson Rd
- 202 Collins Ave
- 211 Mcclendon Ln
- 404 Caprock Dr
- 403 Rebecca Cir

